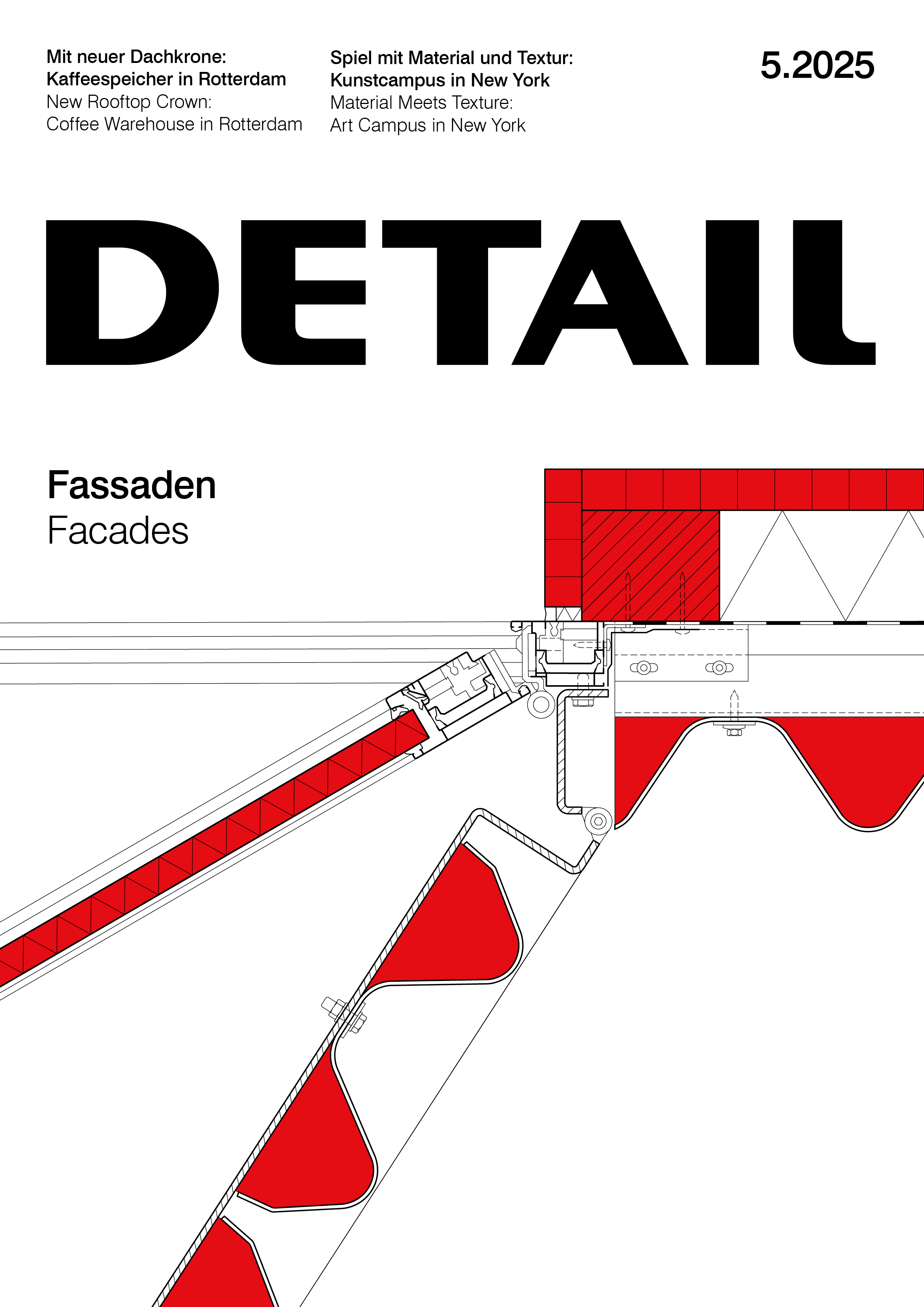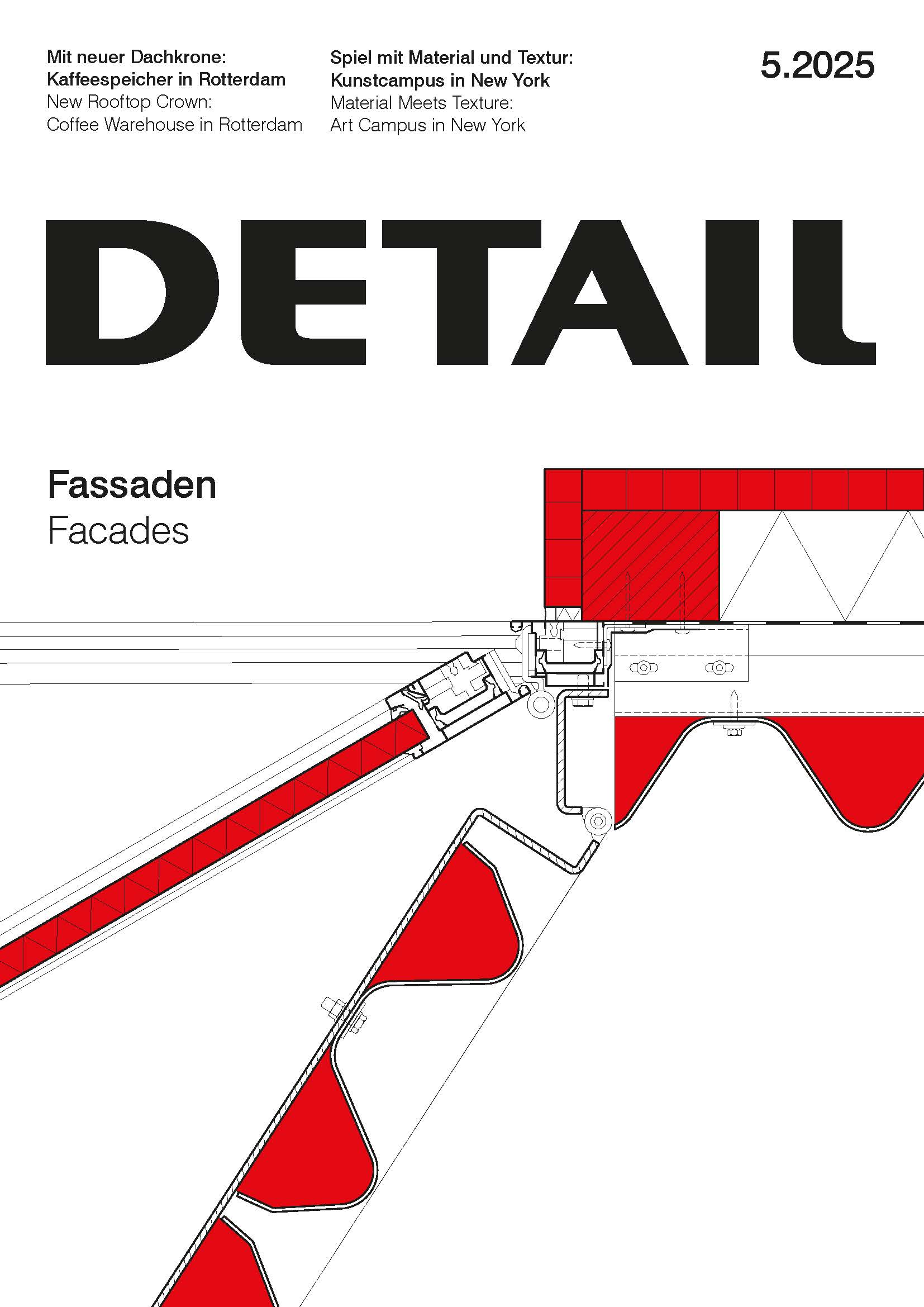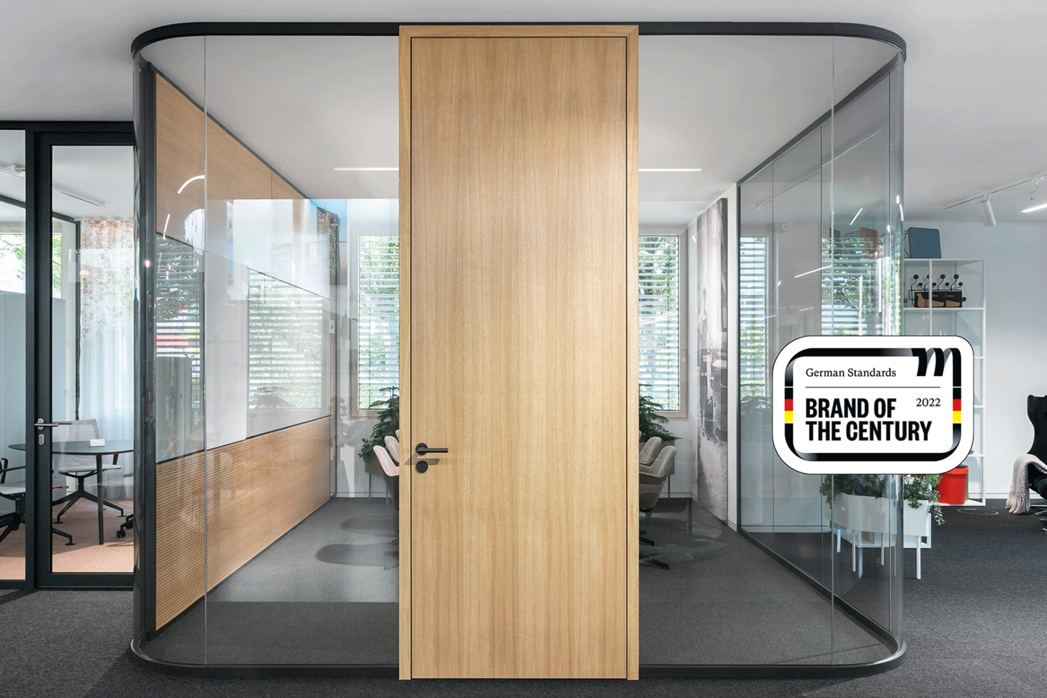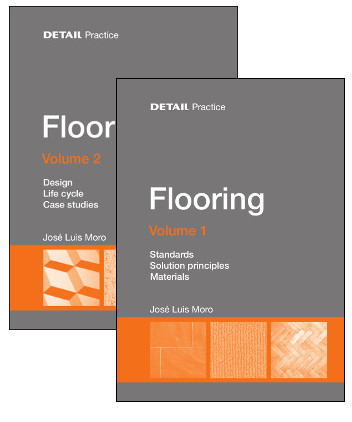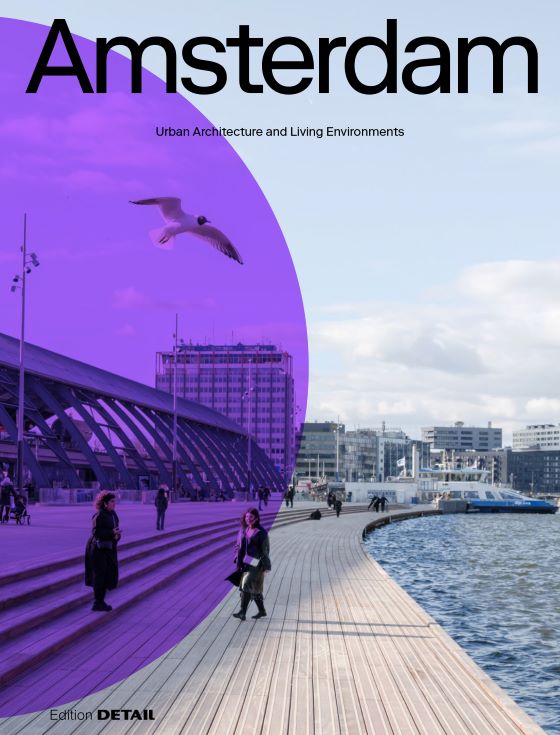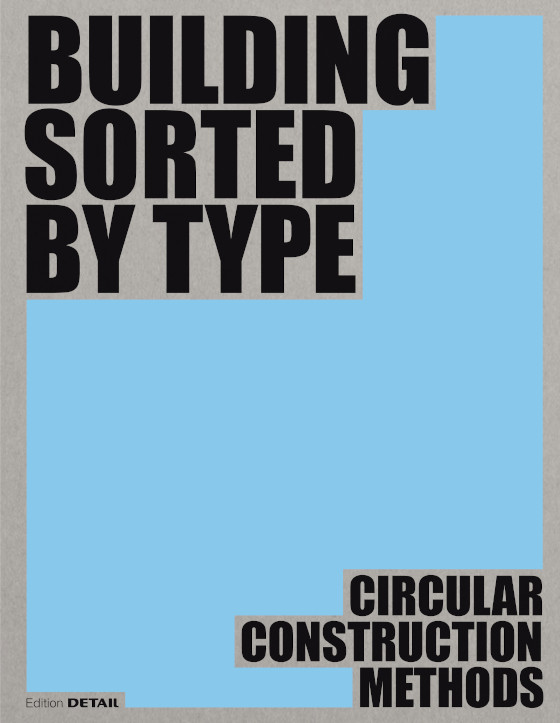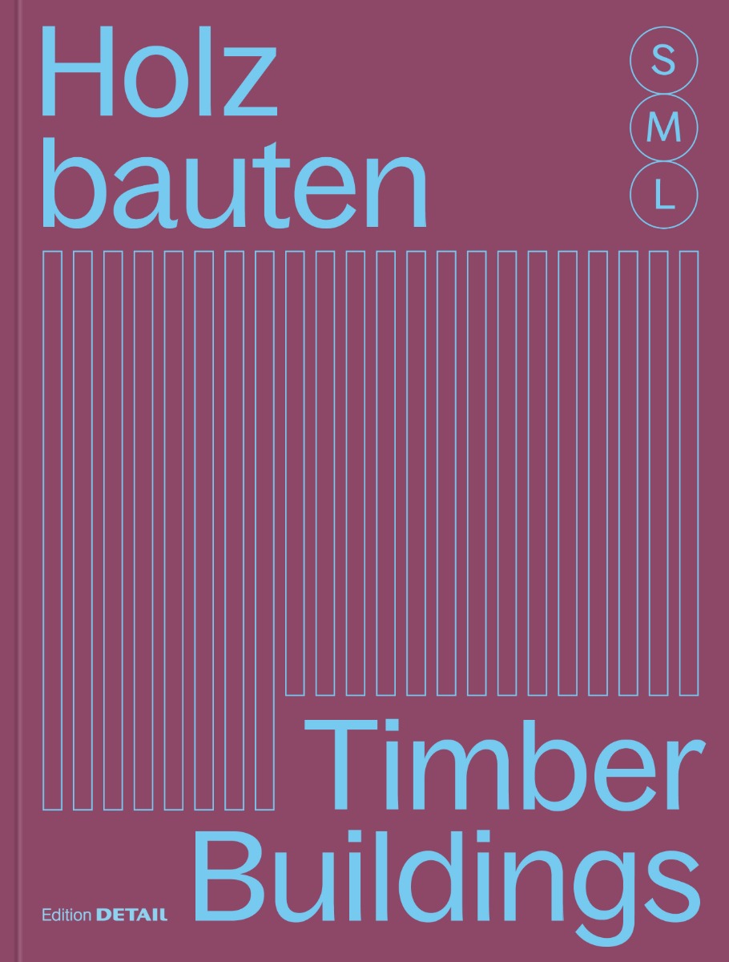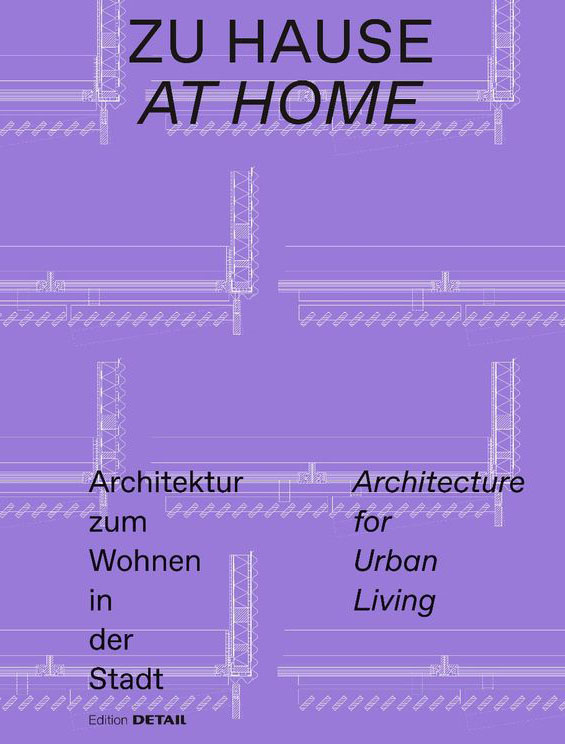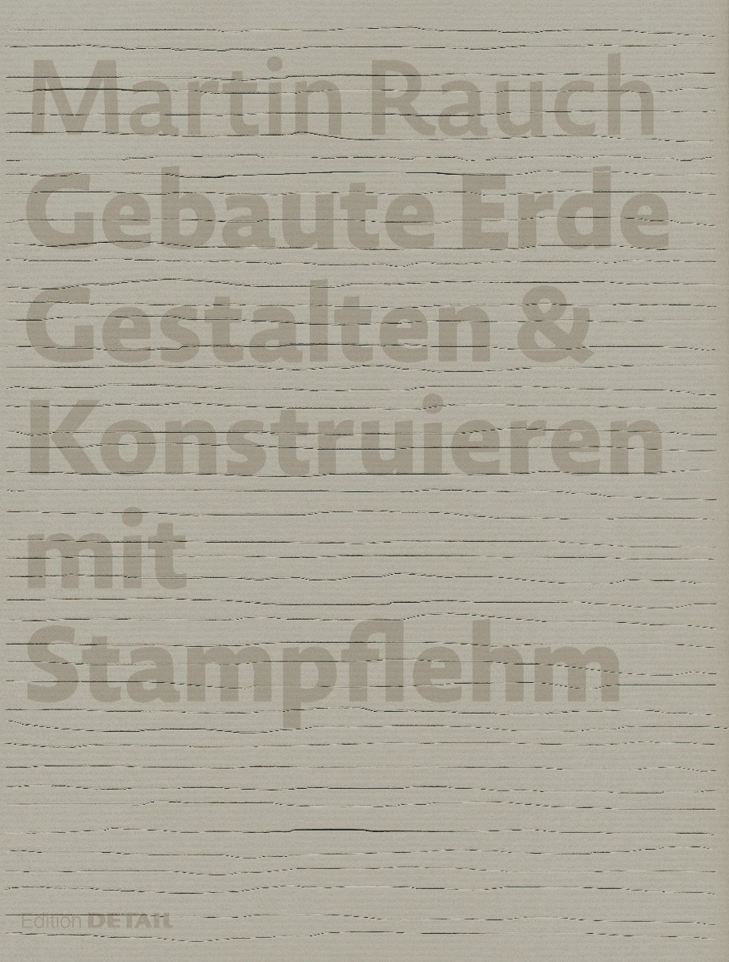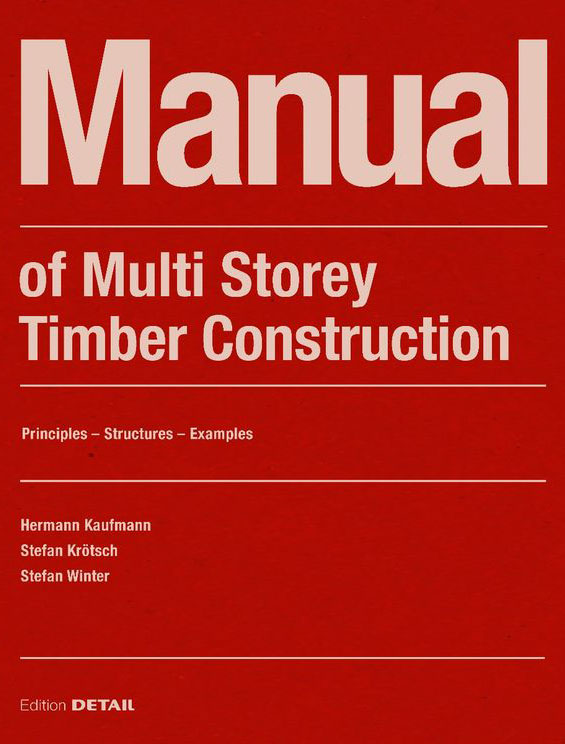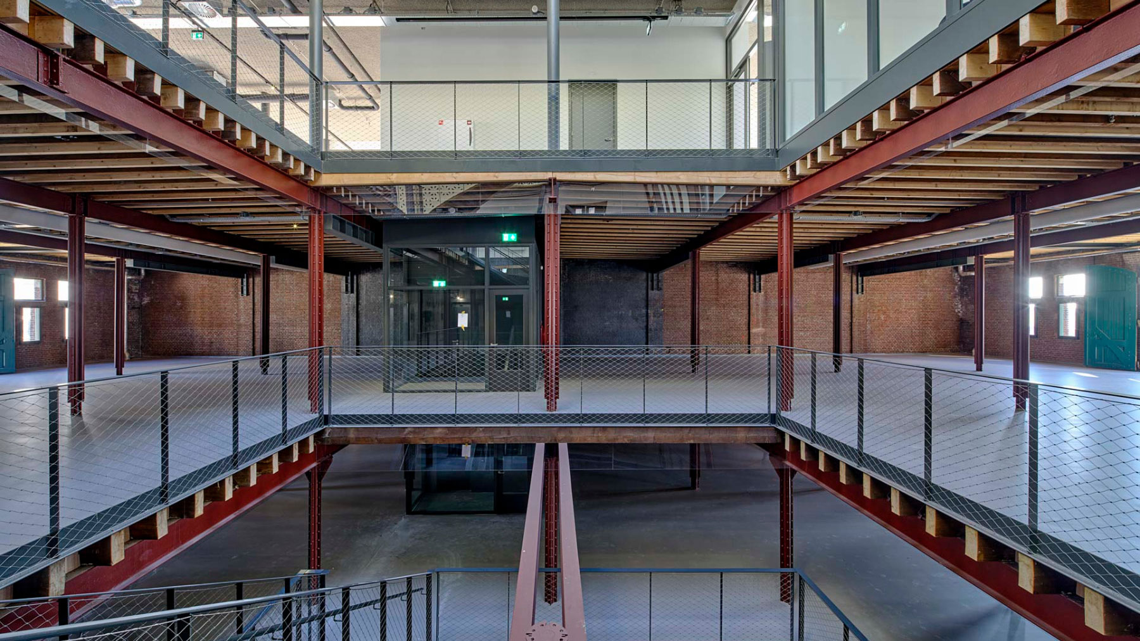

-
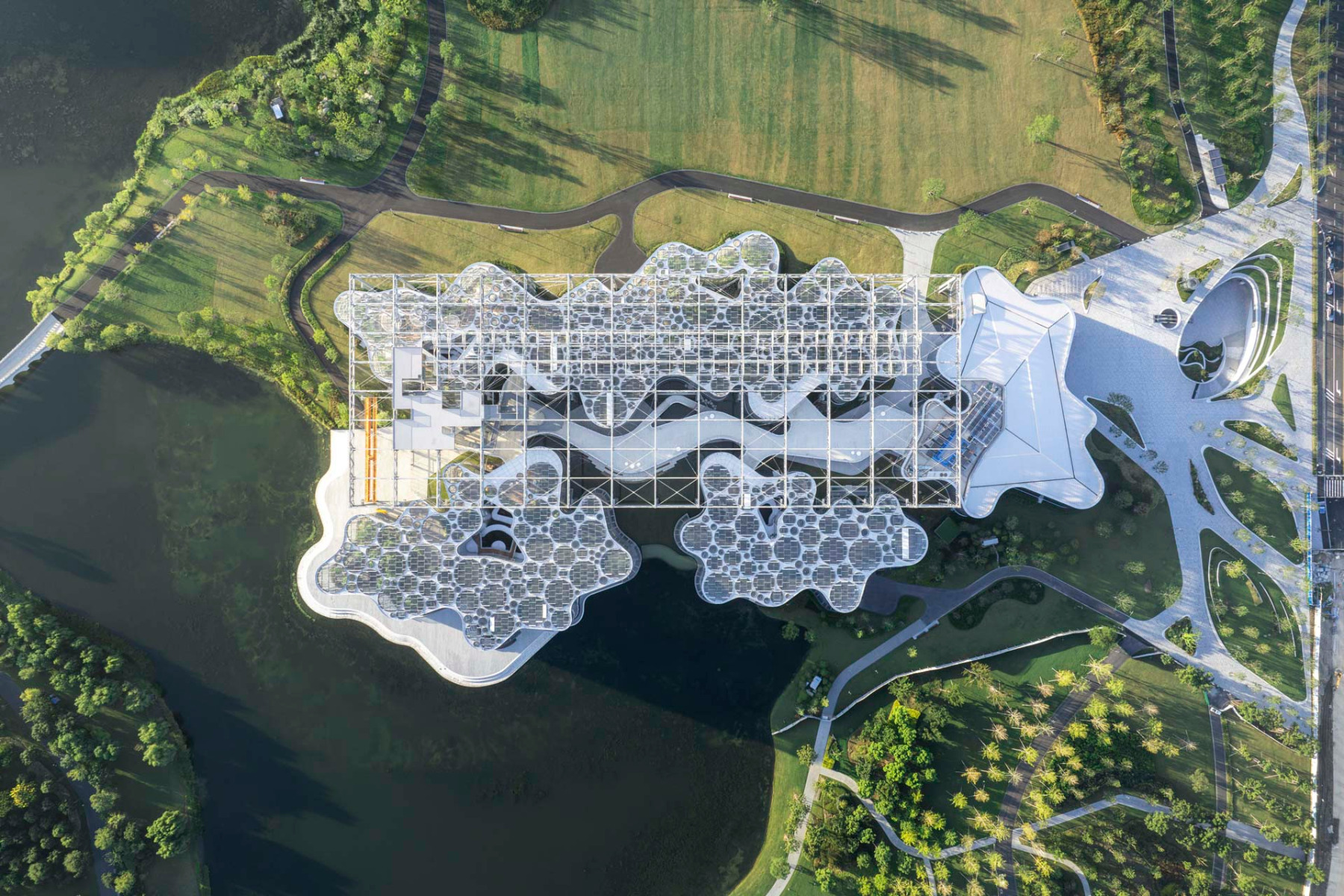
New use for industrial hall
Greenhouse in Shanghai by Delugan Meissl
In the Expo Cultural Park in Shanghai, the former site of Expo 2010, a greenhouse with a floor area of almost 50 000 m2 has been built according to plans by Delugan Meissl Associated Architects. The backdrop for the new building is the gutted hall of a former steelworks.
-

DETAIL Climate Forum
DETAIL Climate Forum Munich 05. Juni 2025
How can architecture make our cities more resilient and our buildings more energy-efficient to meet climate demands?


Stay up to date
Subscribe to Our Newsletter Now
-
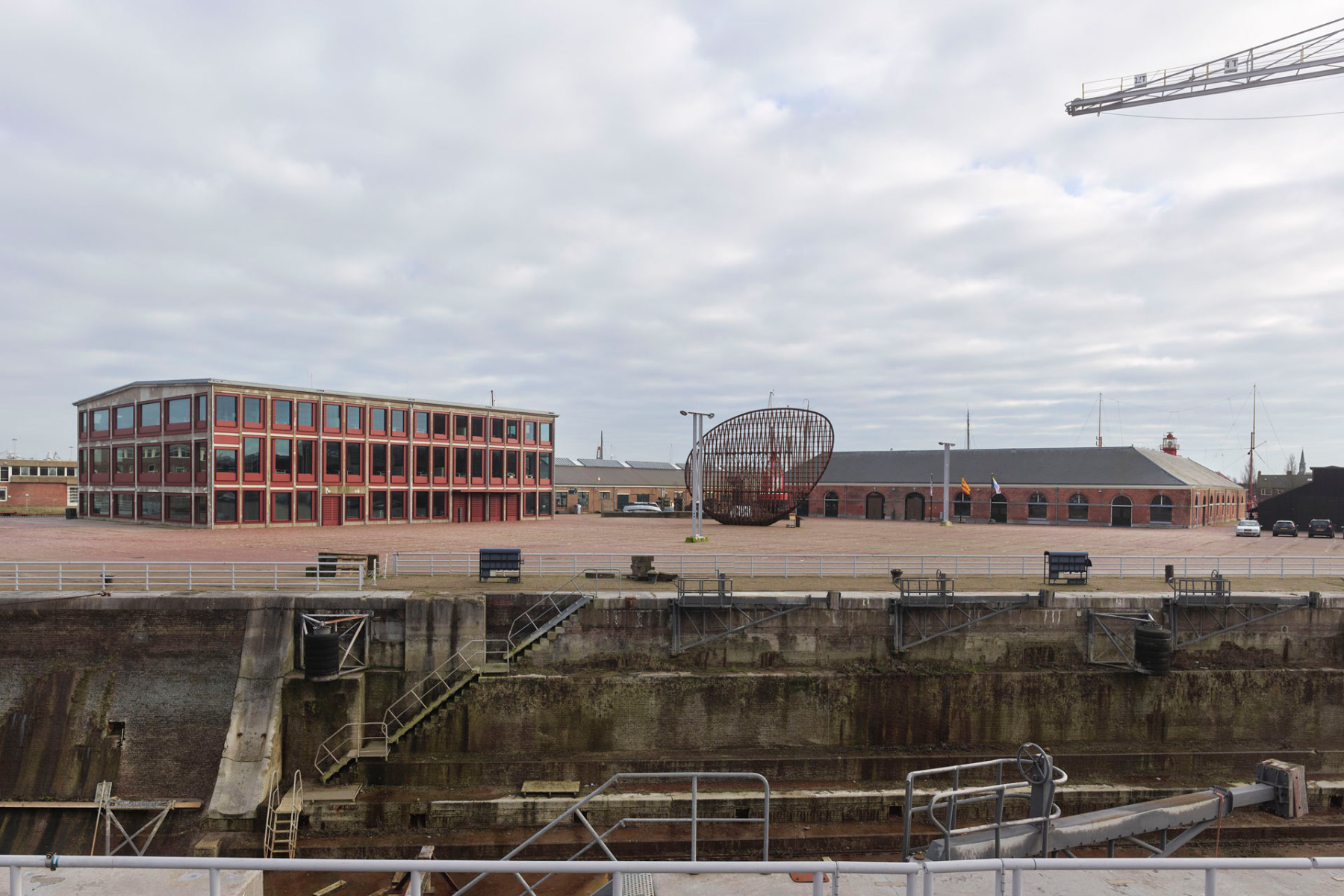
Metal facade versus brickwork
Town Hall in Den Helder
Office Winhov and Van Hoogevest Architecten have transformed two former wharf buildings into a town hall while respecting the existing structures.
-
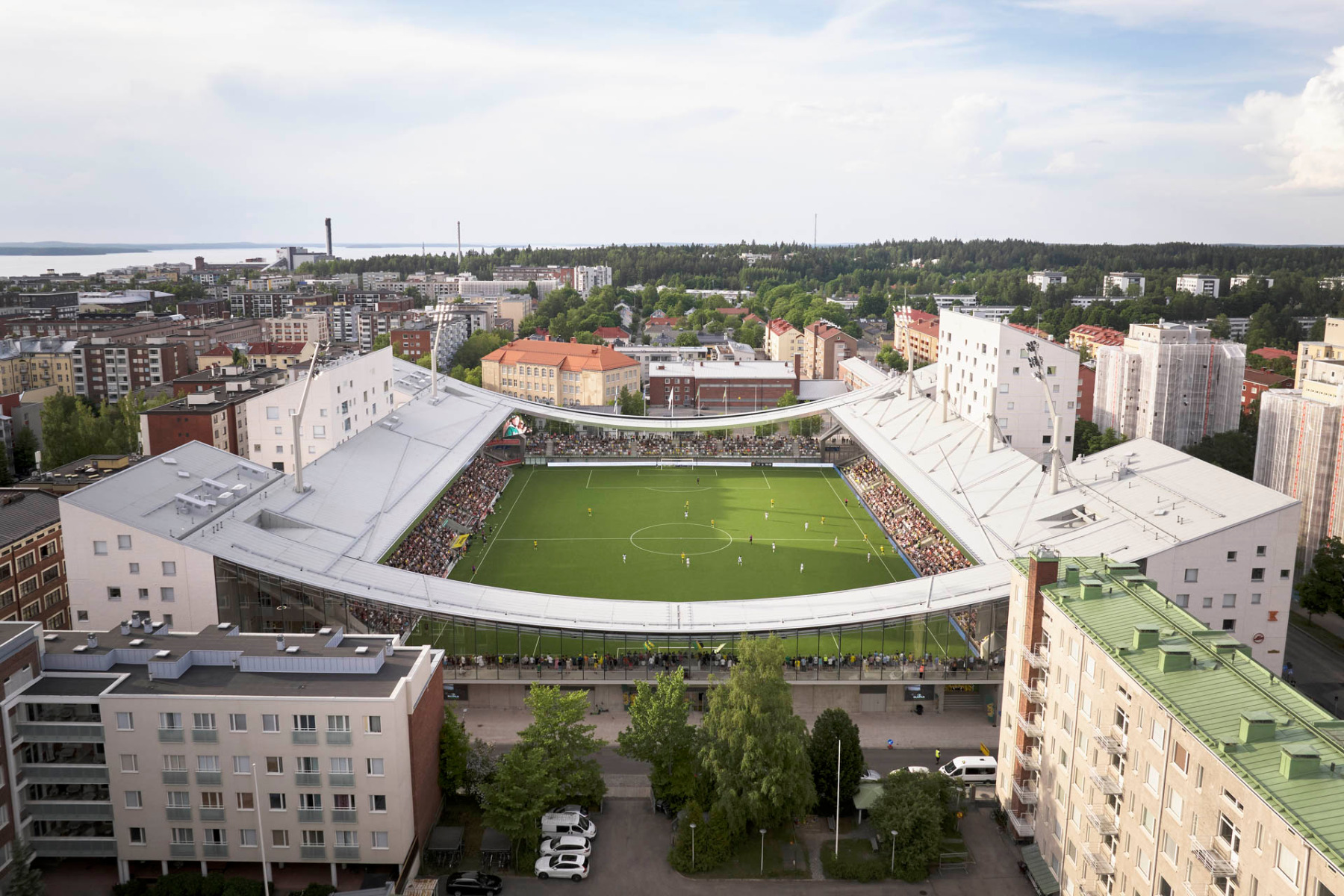
Football fans as neighbours
Hybrid Stadium in Tampere by JKMM
In the Finnish city of Tampere, JKMM Architects have created an unusual hybrid block that combines a football stadium with residential and commercial buildings.
-
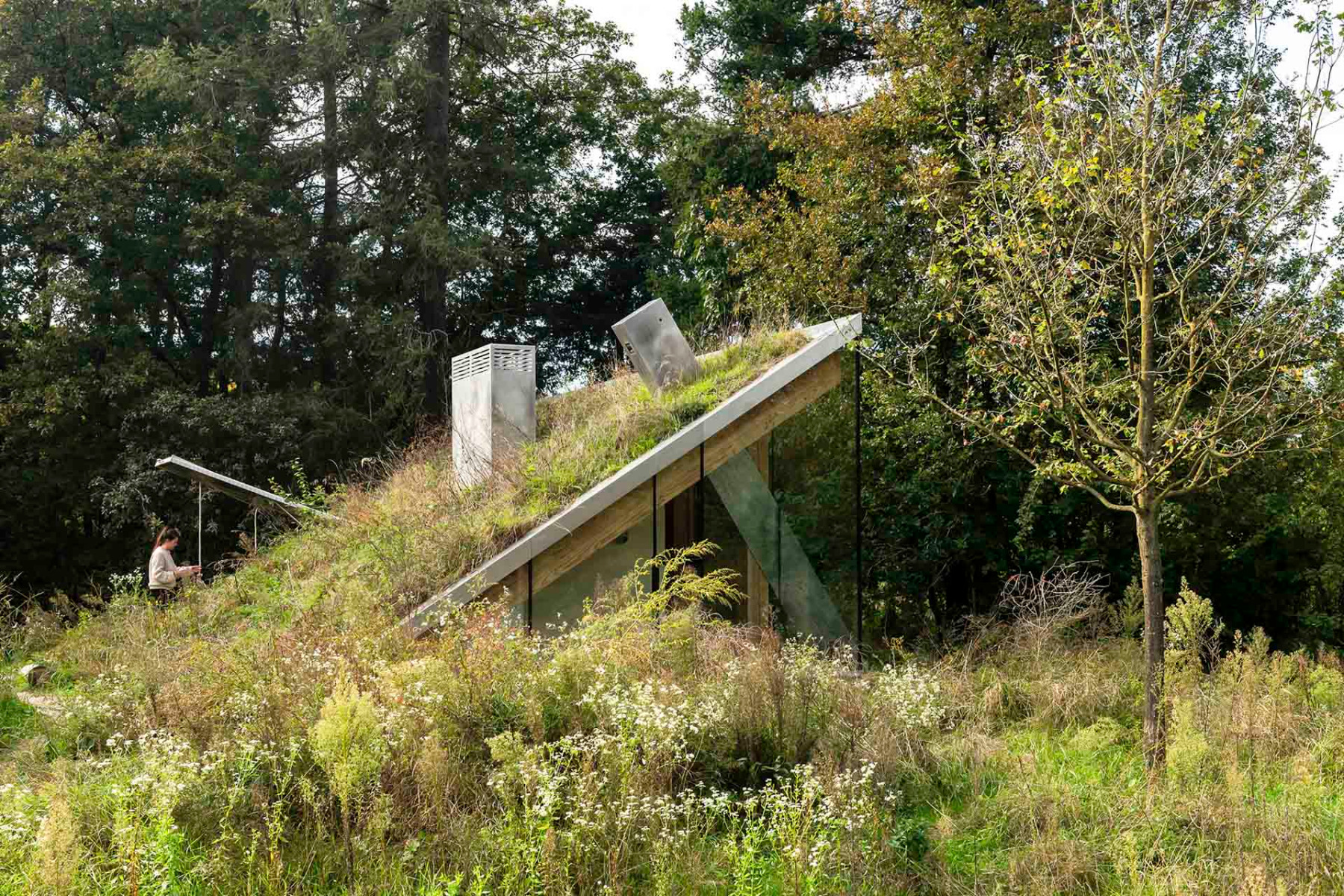
Part of nature
Holiday Home in De Hoge Veluwe National Park
On a former military site in De Hoge Veluwe National Park in the Netherlands, JCR Architecten have designed a holiday home that is set back from the surrounding nature.
-
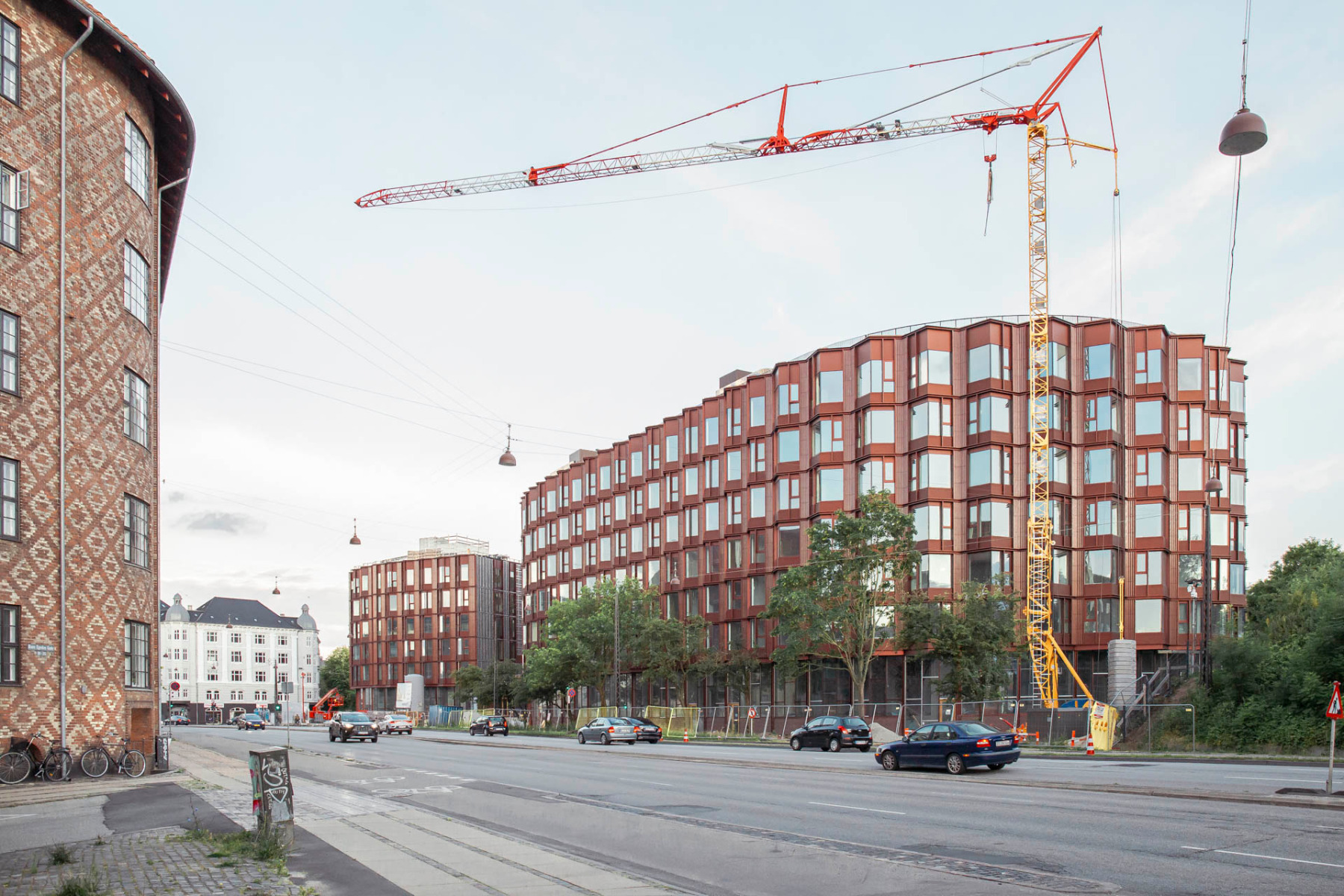
Promising
Student Accommodation from Effekt Architects
The building complex in the centre of Frederiksberg, near Copenhagen, offers space for 677 student flats and micro-apartments. The building's accordion-like street facade is particularly striking. On the ground floor, residents have access to a number of communal areas.
-
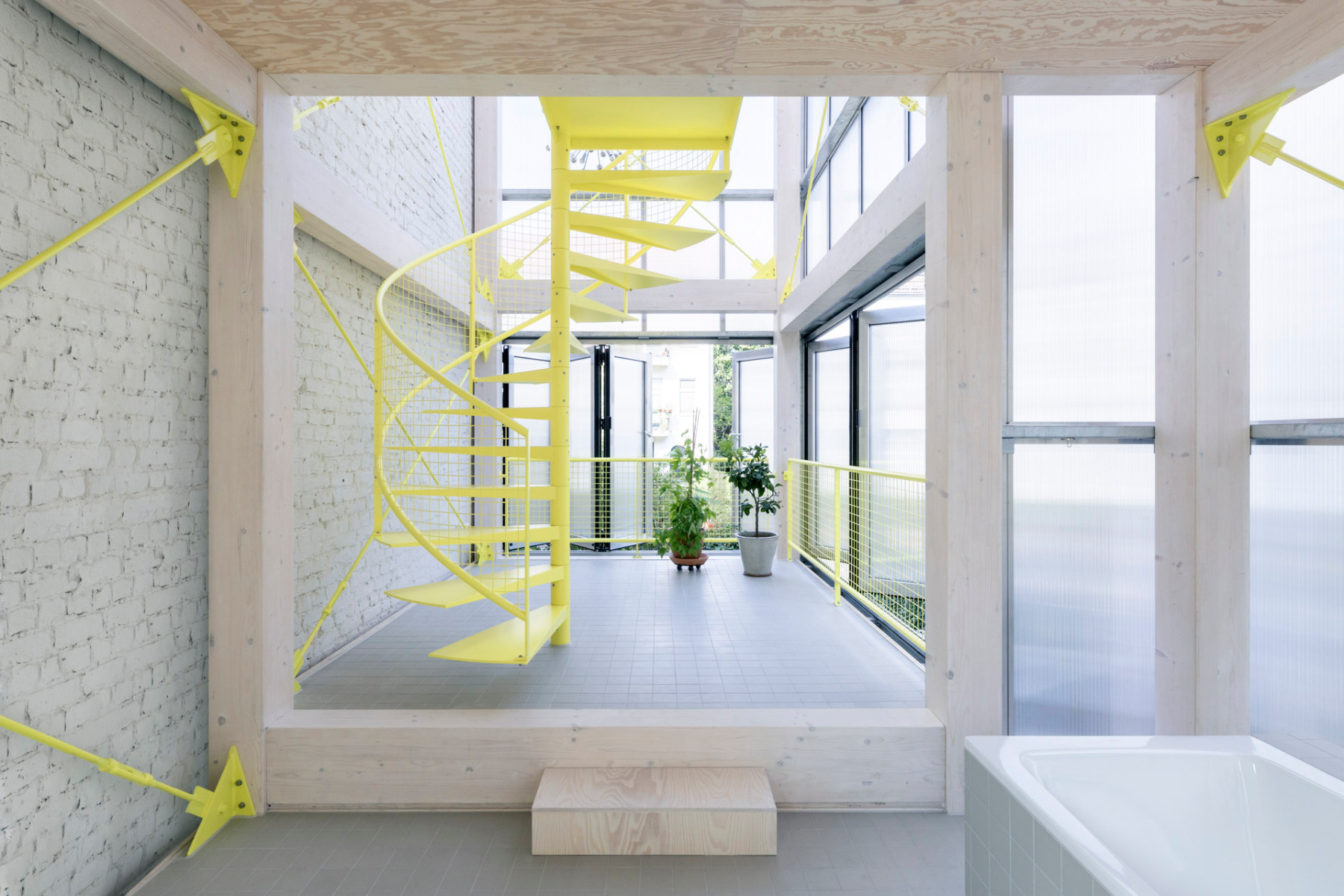
Between inside and outside
An Extension to a Gründerzeit House in Berlin
The Supertype Group has extended an old building in Berlin with a flexible construction system that allows for different climate zones and different usage scenarios.
-
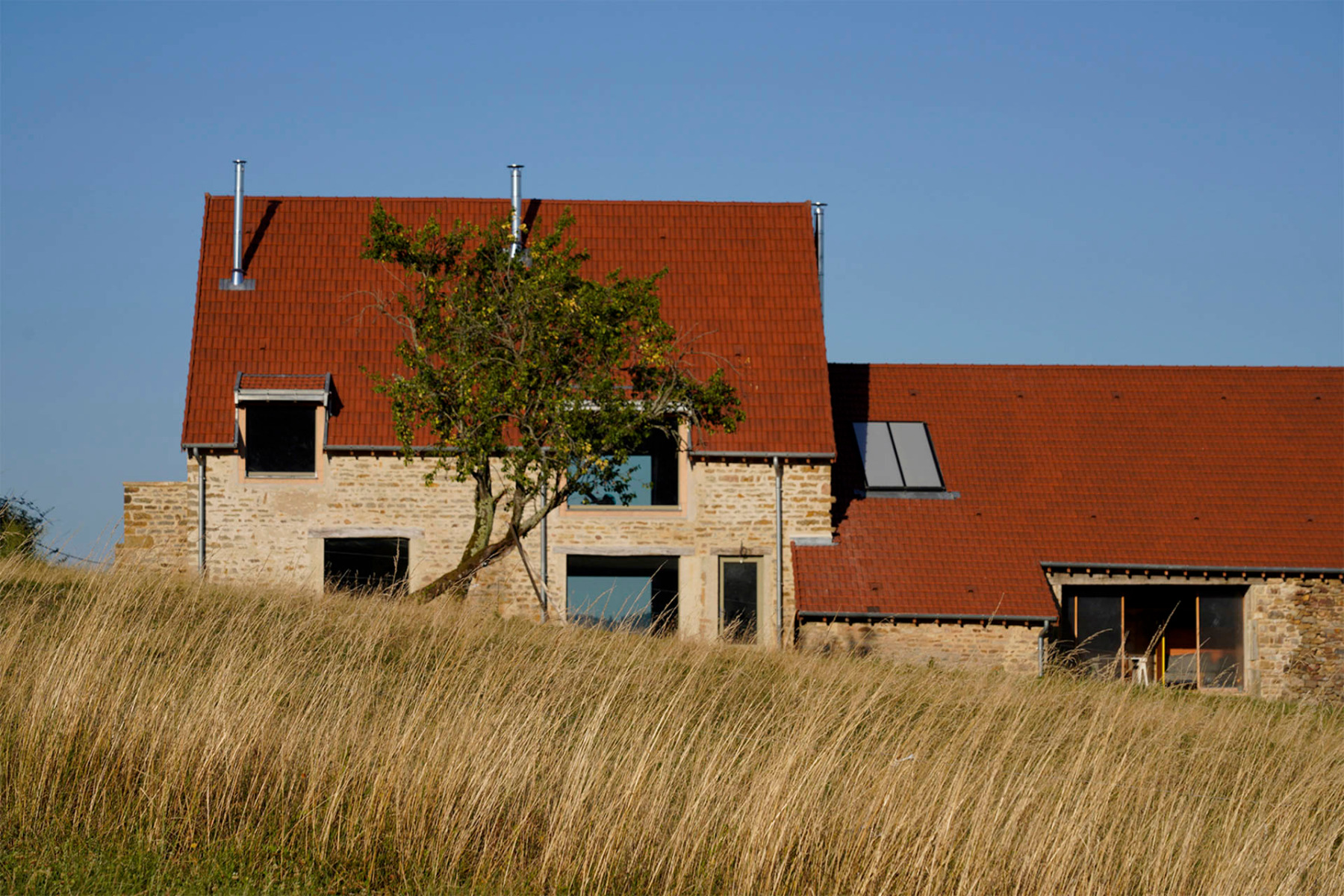
A designer's refuge
Burgundy Farm
A few years ago, French designer Erwan Bourroulec bought a dilapidated farmhouse in Burgundy. He spent two years working with Vuarnesson Architectes to renovate it.
-
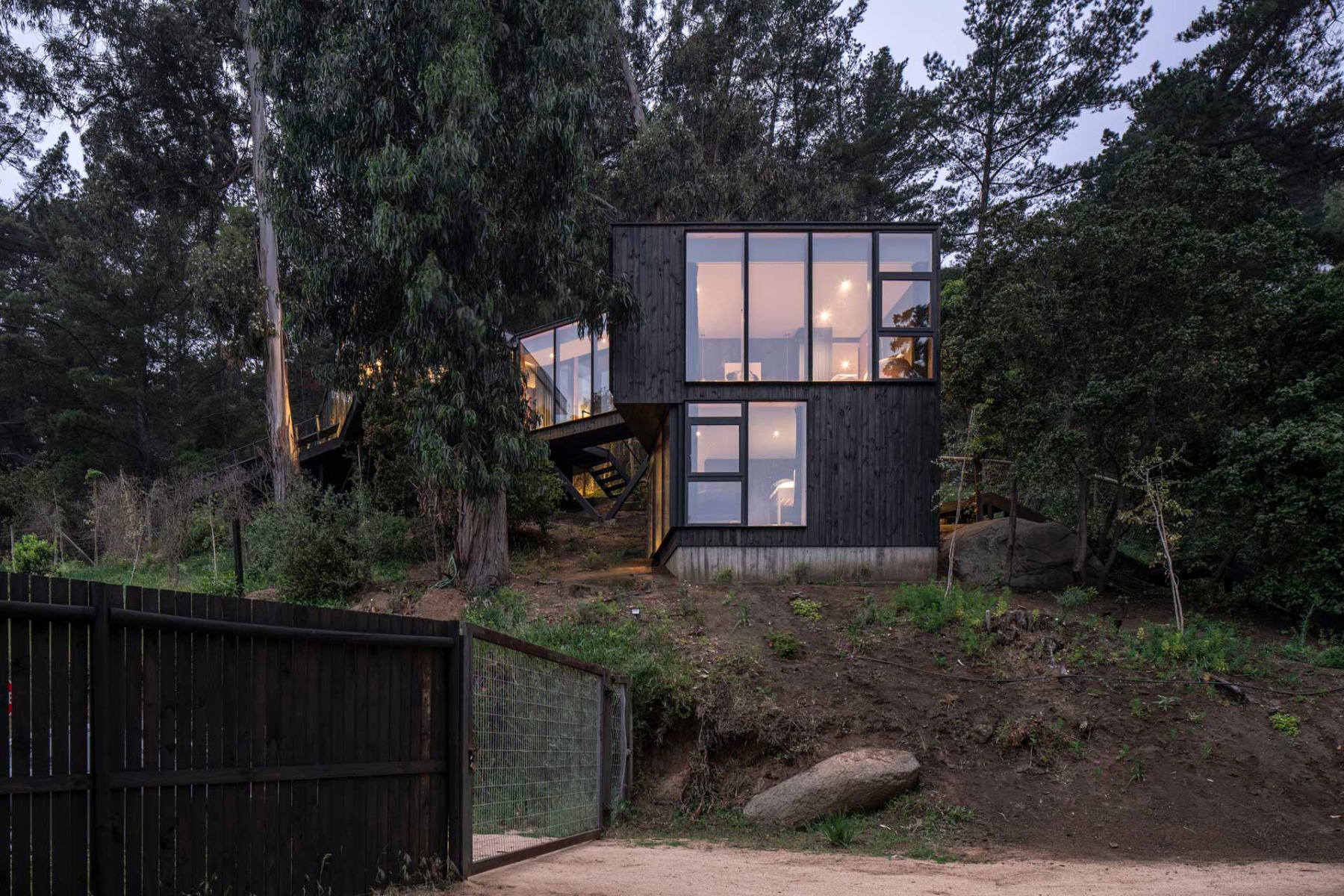
Between above and below
Extension of a Pavillion to a Residential House in Chile
In the Chilean coastal town of Zapallar, Ignacio Correa Arquitecto have extended a pavilion into a residential house and designed an ensemble that blends into the surrounding hilly landscape.
-
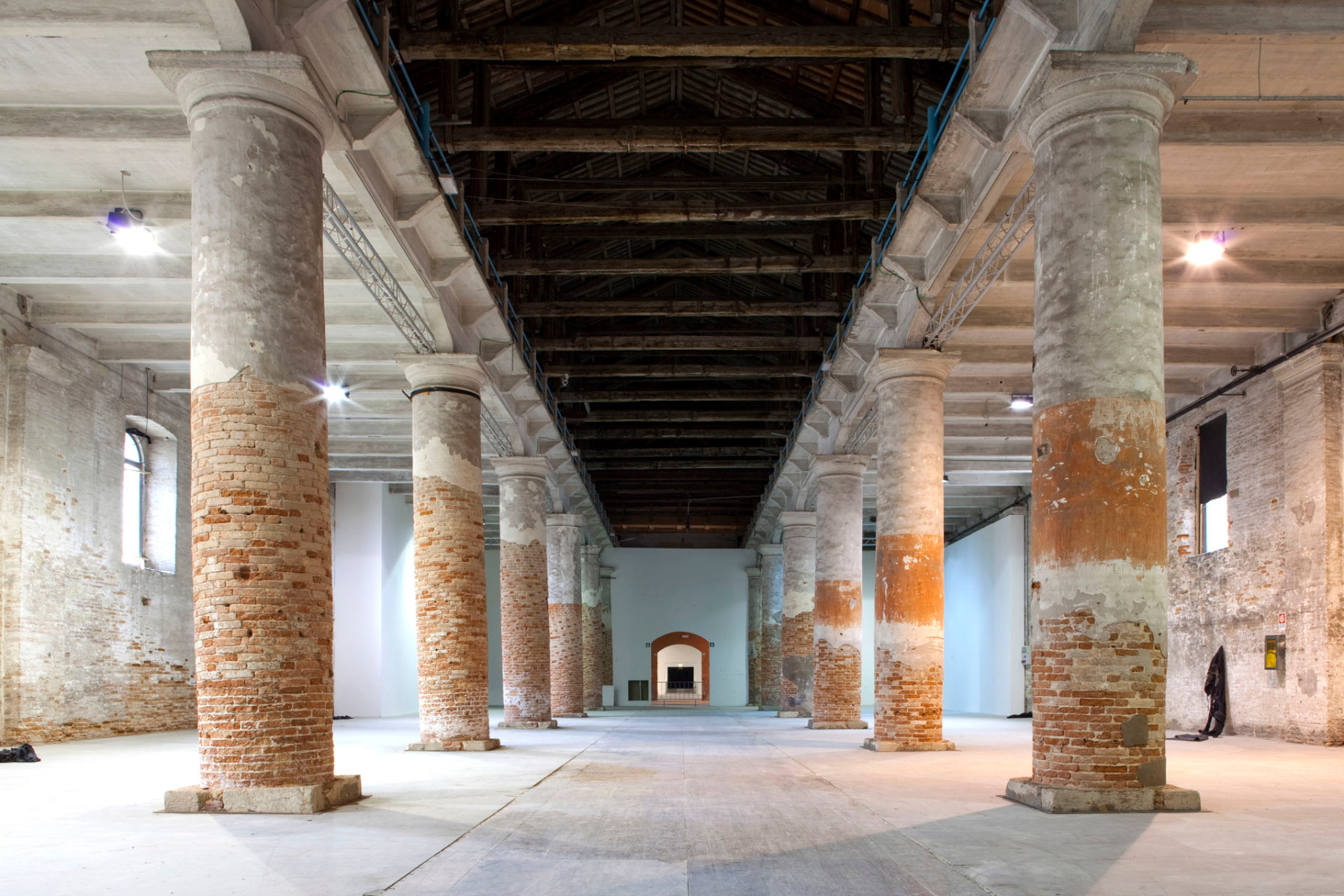
Architectural intelligence
Preview of the 2025 Venice Architecture Biennale
At a time when reason and foresight are becoming less influential in world affairs, this Architecture Biennale may be just the response we need. Carlo Ratti, the Biennale Director, will be staging his exhibition “Intelligens. Natural. Artificial. Collective” at the Giardini and the Arsenale, as well as many other locations in Venice, from 10 May 2025. Will this Architecture Biennale offer fresh insights into the critical issues of our time?
-
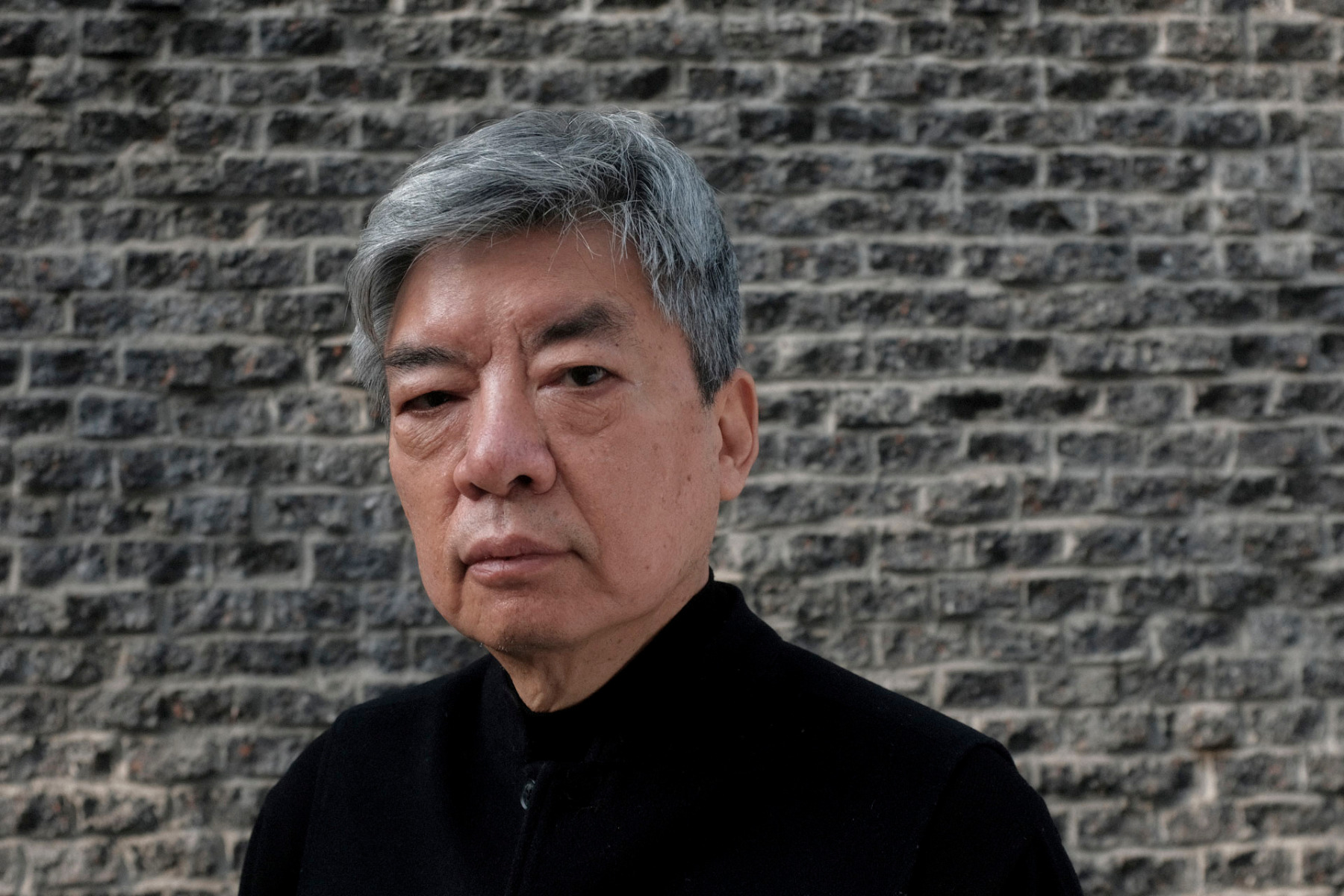
Architecture Prize
Pritzker Prize 2025 for Liu Jiakun
The 2025 Nobel Prize in Architecture goes to Chinese architect Liu Jiakun. The award ceremony will take place on May 3 at the Louvre Abu Dhabi, a building designed by Pritzker Prize winner Jean Nouvel.
Publisher's offer
Find more than 3.800 captivating projects along with detailed construction drawings here!


The Art of Cladding
The facade is a building’s most outward-facing element. The interplay of materials, textures, colours, and transparent or opaque surfaces defines not only its external character but also its contribution to the urban fabric. While facades in past centuries evolved from traditional construction methods and locally sourced materials, today’s design possibilities are far more varied. Technical advances have extended the range of materials we can use and combine across various construction systems. Windows can be any size – from fully enclosed to fully transparent, virtually anything is possible. However, stricter regulations on thermal insulation and airtightness have introduced new constraints. Single-skin facade systems are now the exception; in most cases, a double-skin wall structure with a protective outer layer – the cladding – has become the standard.
The projects featured in this issue reveal the diverse ways architecture firms approach the art of cladding – from used roadside safety barriers repurposed for a Swiss maintenance depot to a rich mix of textures shaping an art complex in New York. When it comes to conversions, options may be more limited. In Ljubljana, the architectural character of a former printworks was preserved through barely perceptible facade interventions as it was transformed into an office and fitness centre. By contrast, the new cladding of an old port building in Den Helder, the Netherlands, radically redefines its appearance. Whether newly built or refurbished, these projects are sure to inspire. Enjoy reading and discovering! Julia Liese
-
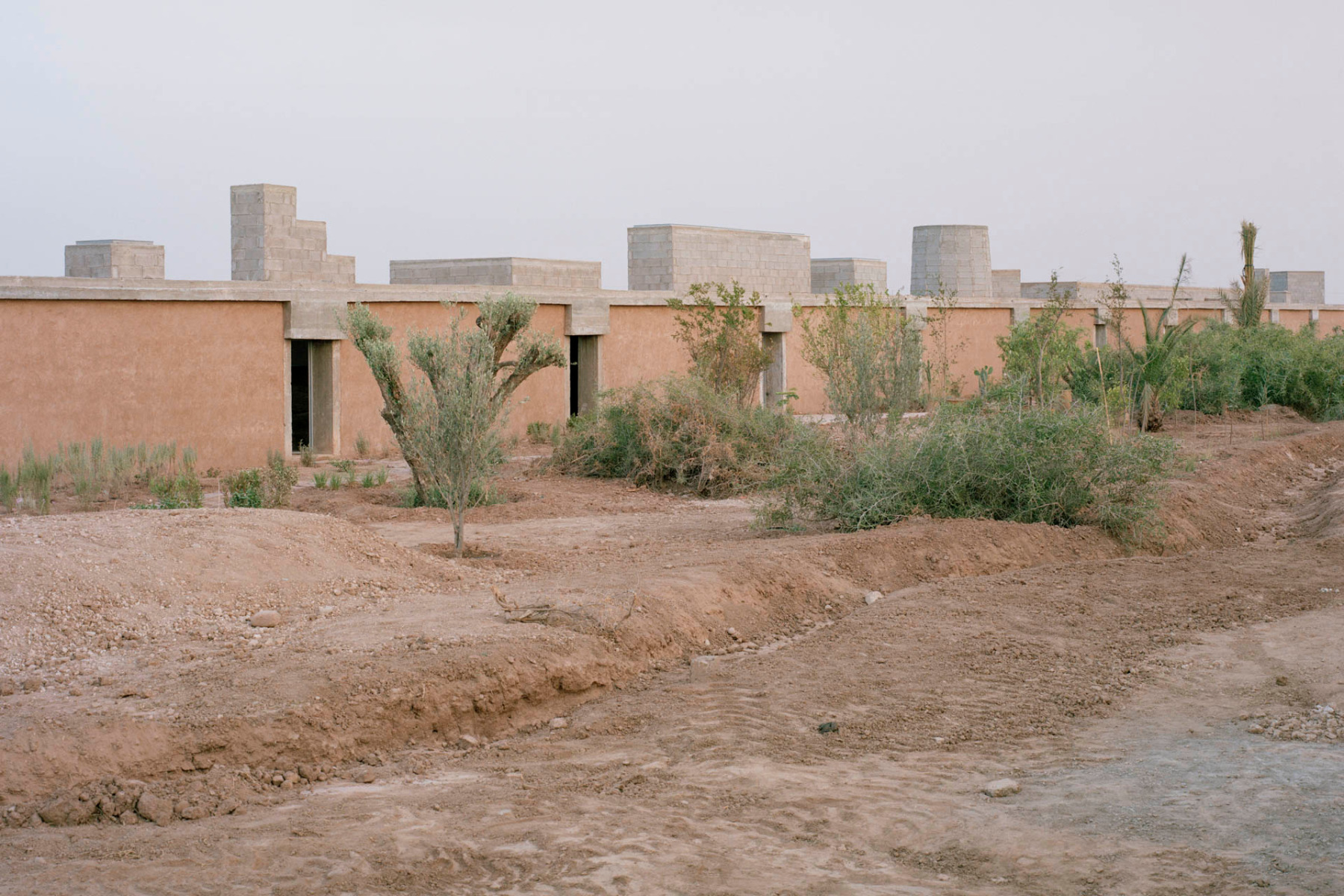
A line in the landscape
Residence in Morocco by Leopold Banchini Architects
It is single-storey, windowless and easily 80 m long: the Dar el Farina house near Marrakech radically breaks with conventional notions of comfort and is energy self-sufficient.
-
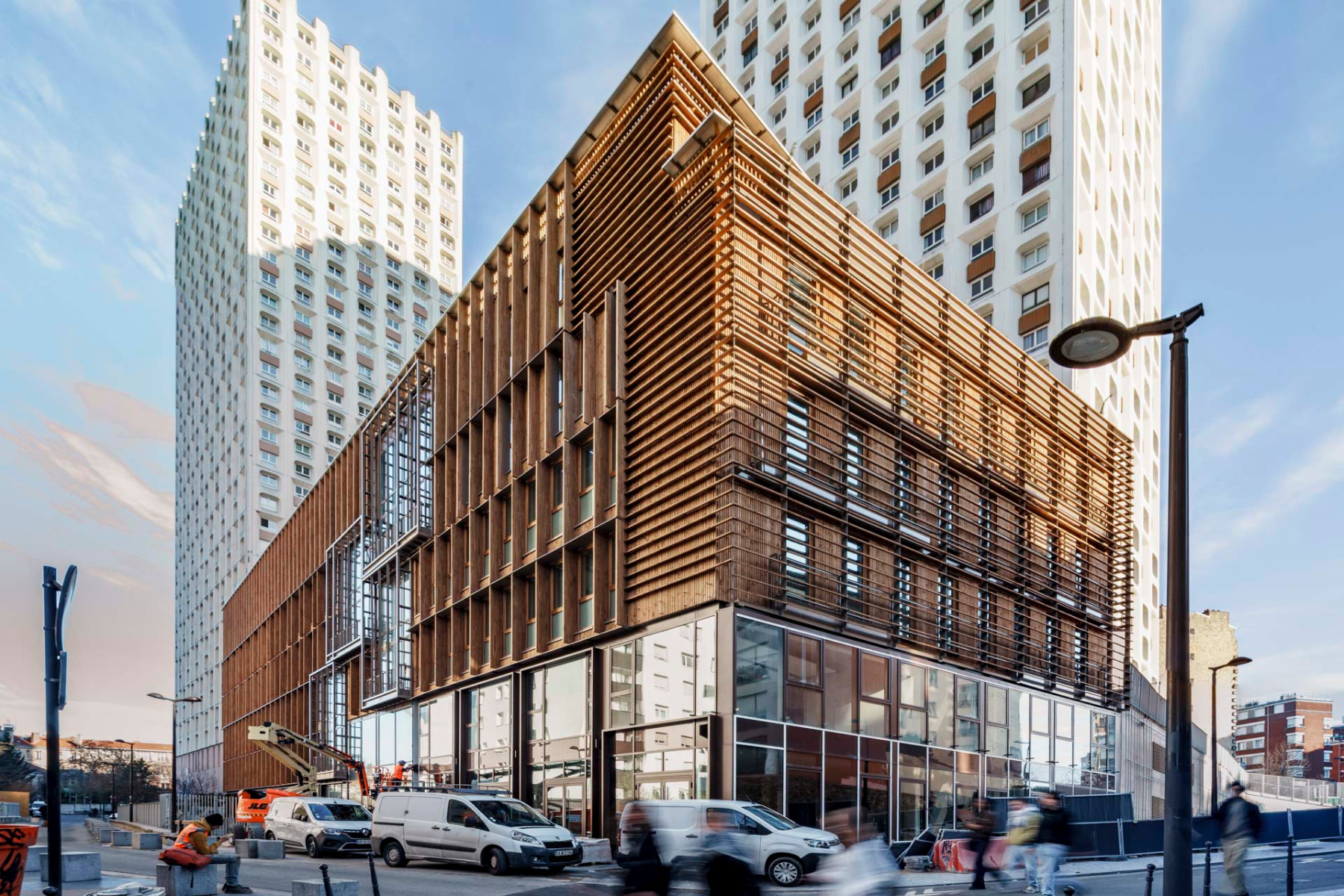
Sustainable future lab
Wiki Village in Paris by AAAA + DVVD Architectes
The new building in the 20th arrondissement of Paris offers its users 7500 m2 of space for start-ups and fab labs, as well as plenty of space for local residents. A hybrid wood-concrete construction was used.
Interiors & Design
-
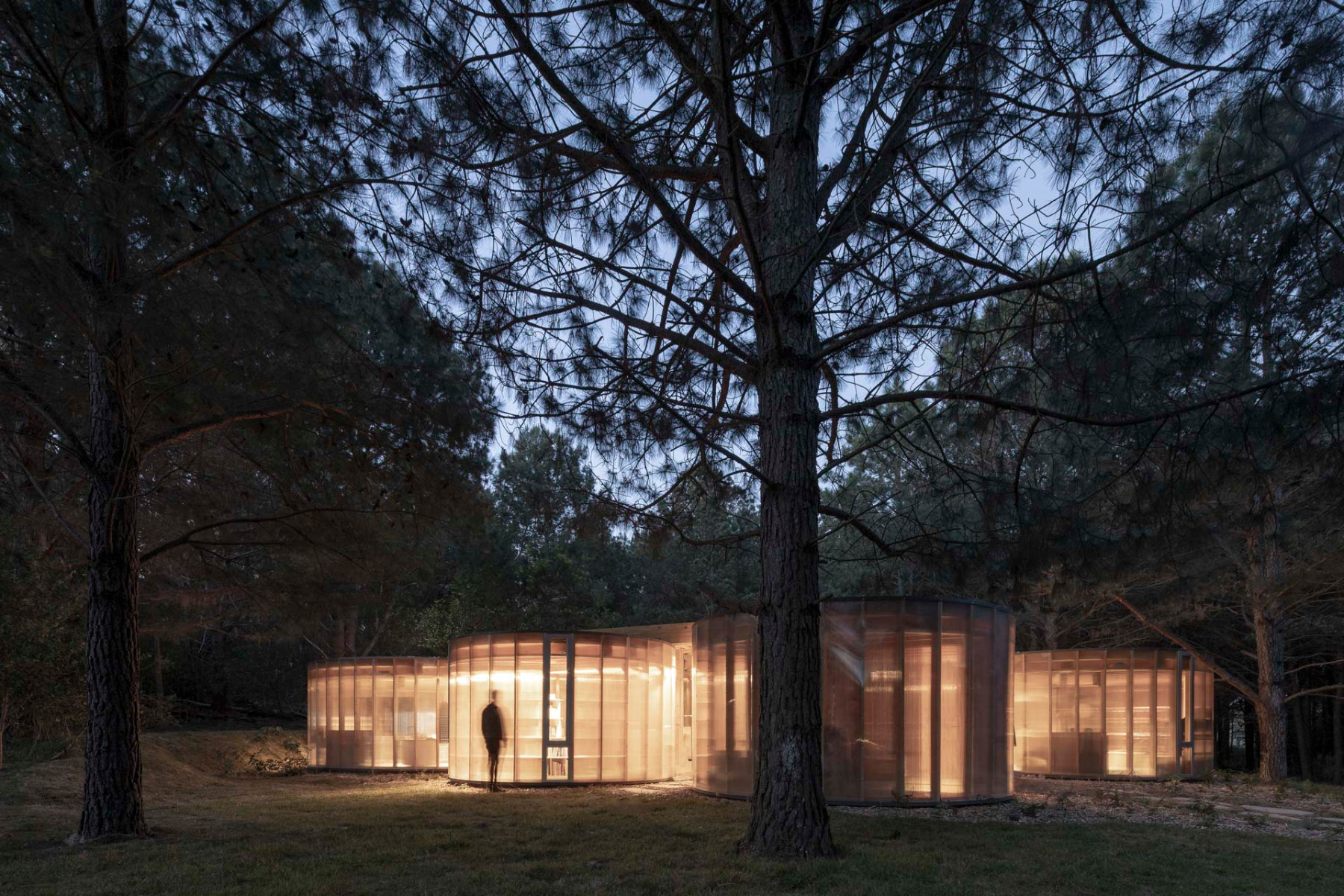
A translucent forest house
Children's Learning Centre in Uruguay
On the outskirts of the coastal town of La Barra, Diego Arraigada Arquitectos, Rafael Solano and livni+ has designed a pavilion-like learning centre for children that extends the school curriculum with various courses.
-
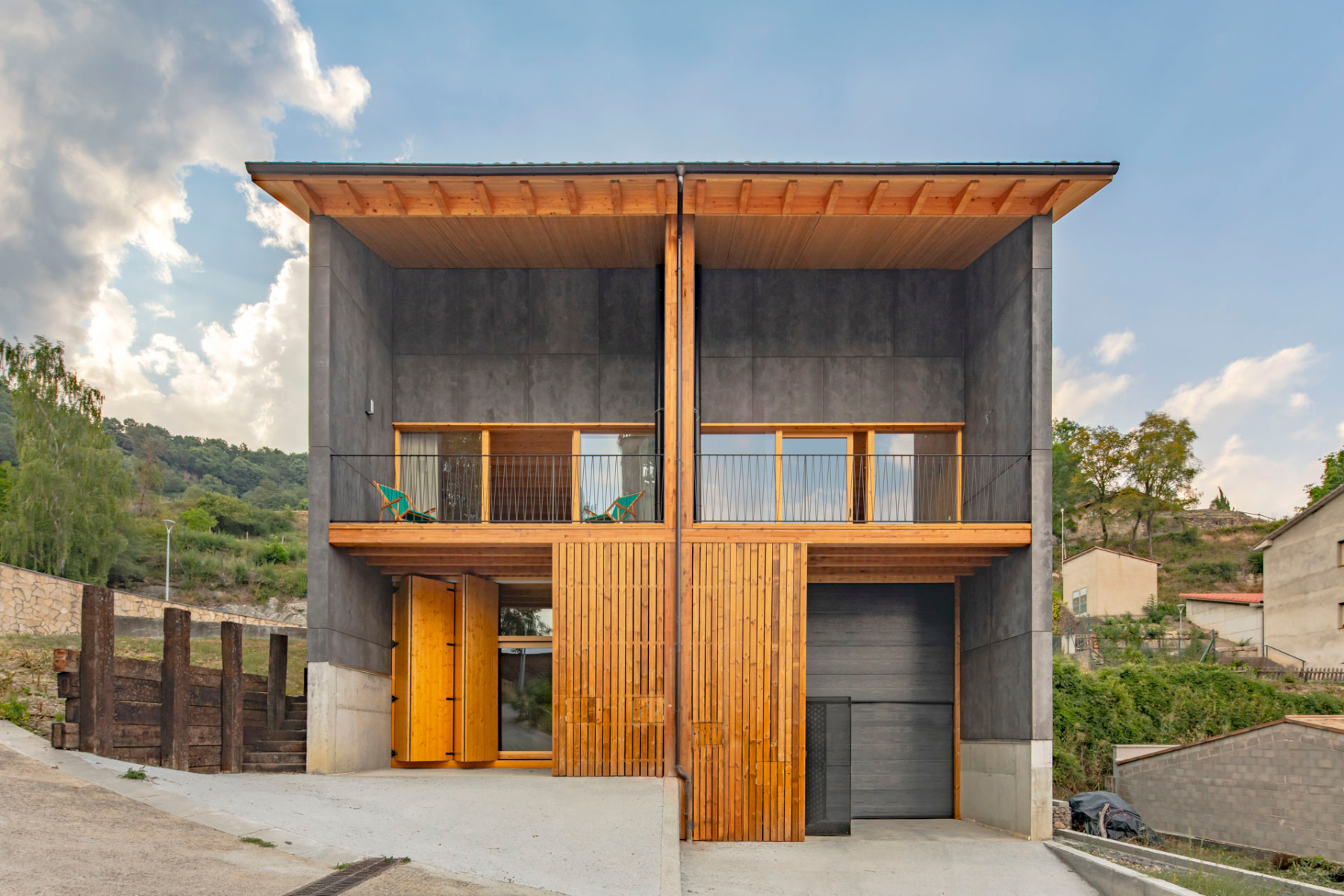
Regional connections
Semi-Detached Houses in Catalonia by Taller Sau
In Vidrà, a small village in the Catalan foothills of the Pyrenees, Taller Sau have designed two semi-detached houses with a regional connection and a high level of structural efficiency.
Climate & Resources
-

Sustainable future lab
Wiki Village in Paris by AAAA + DVVD Architectes
The new building in the 20th arrondissement of Paris offers its users 7500 m2 of space for start-ups and fab labs, as well as plenty of space for local residents. A hybrid wood-concrete construction was used.
-
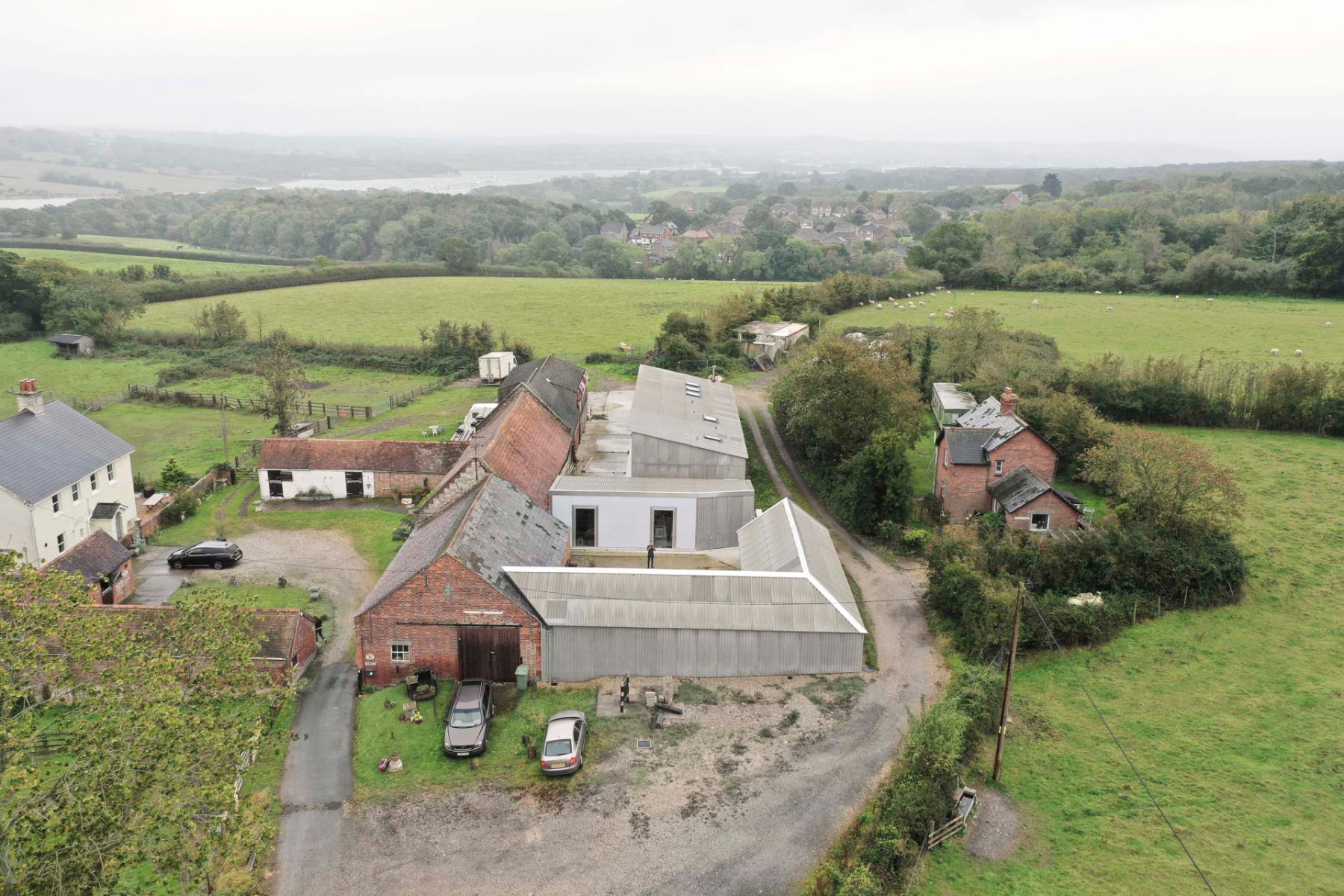
From cowshed to art studio
Barn Conversion by Gianni Botsford Architects
Near West Cowes on the Isle of Wight in southern England, Gianni Botsford Ateliers is converting a cowshed into an artist's studio using the simplest of industrial materials.
-
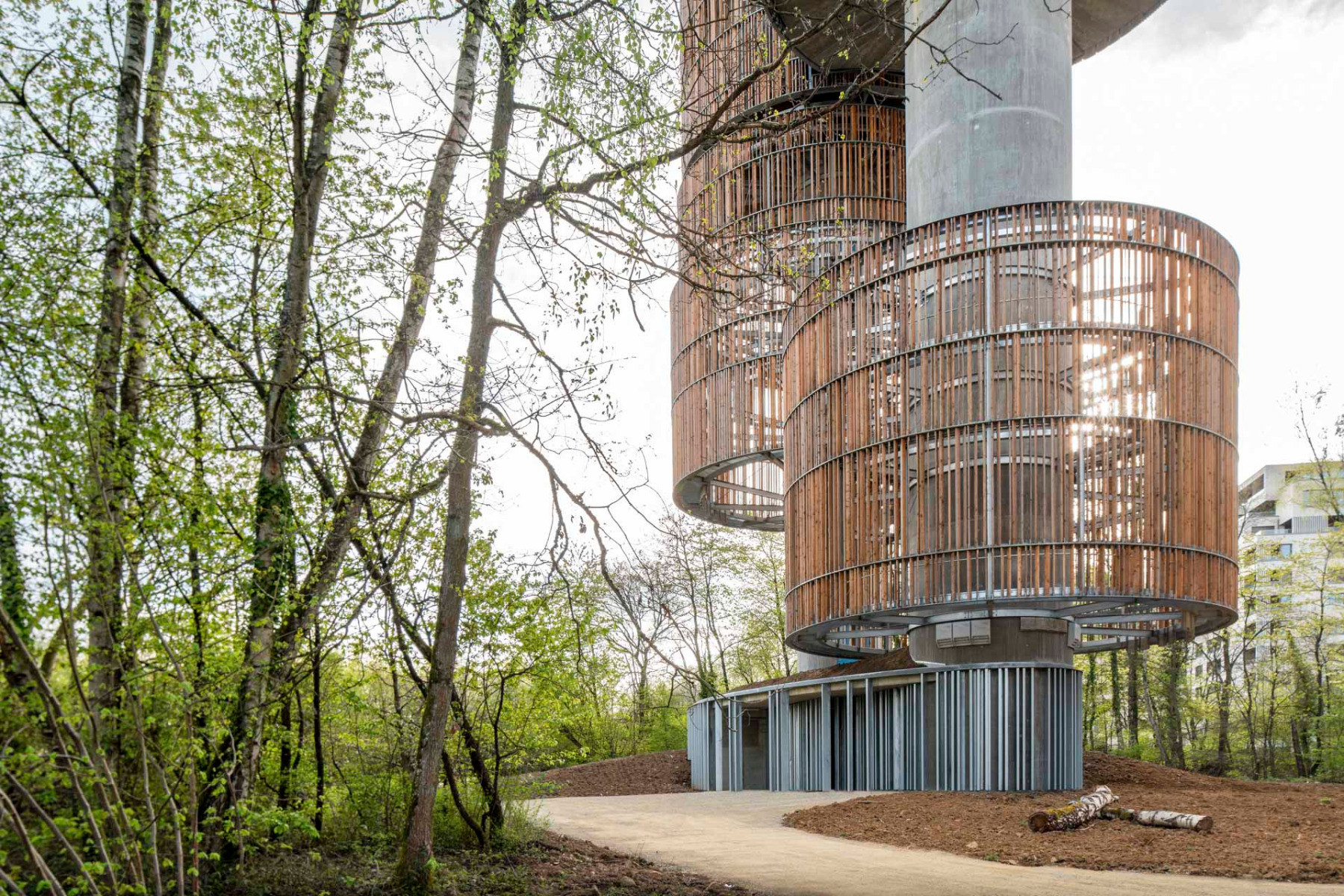
Habitat for birds and mammals
Water Tower in Luxembourg
The structure, designed by the Spanish architecture firm Temperaturas Extremas, supplies water to the nearby Kirchberg Plateau in Luxembourg. It will also provide nesting sites for birds.
Books
-
 Refurbishment Manual student priceSpecial Price €30.00 Regular Price €79.90Incl. 7% VAT , excl. Shipping Cost
Refurbishment Manual student priceSpecial Price €30.00 Regular Price €79.90Incl. 7% VAT , excl. Shipping Cost
Current Topics Detail 12.2024
-
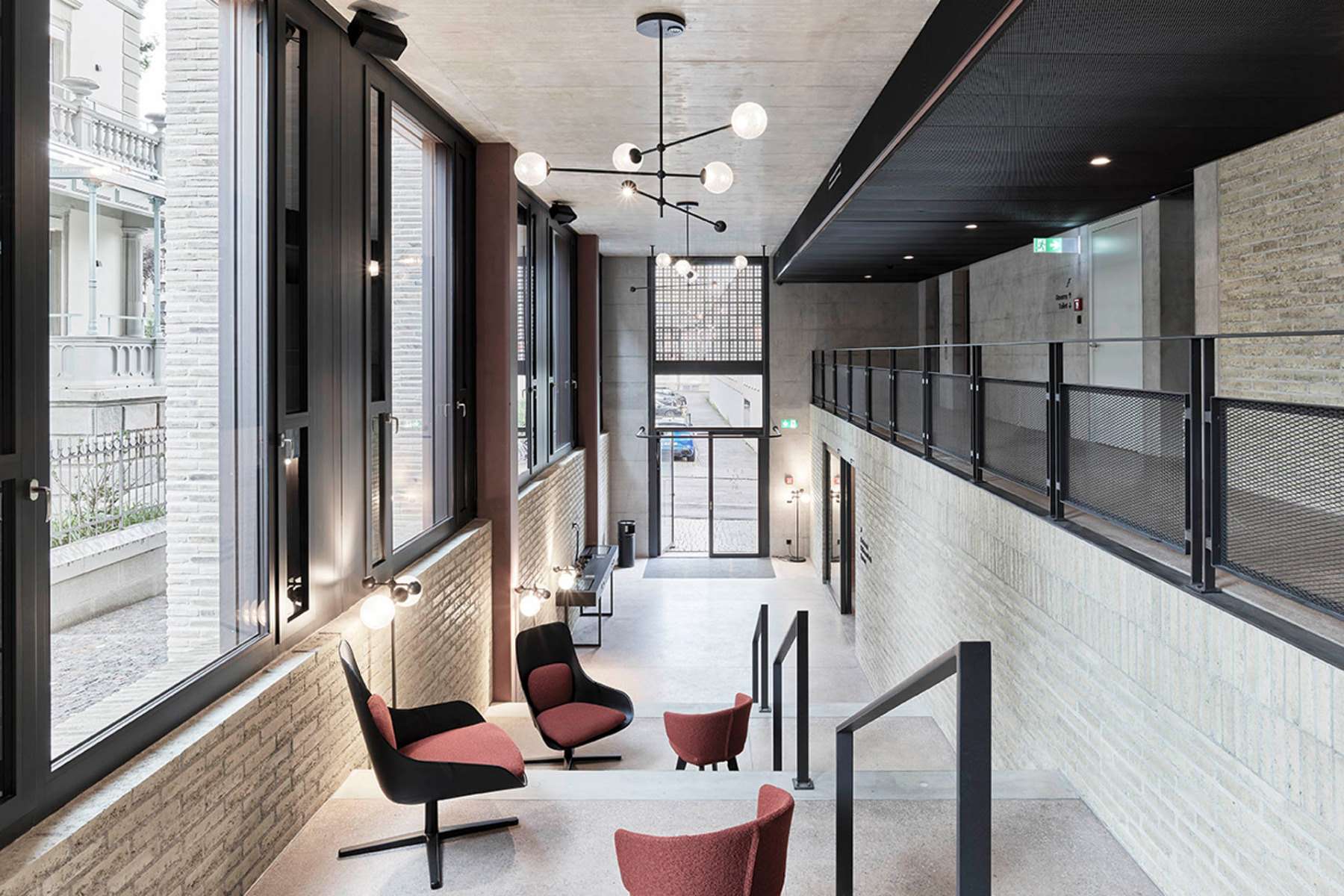
Fired and unfired clay
Hotel Leo in St. Gallen by Boltshauser Architects
The Hotel Leo in the garden of the Villa Wiesental is clad in greenish and white-grey clinker brick. The interior walls are made of clay bricks and earth blocks.
-
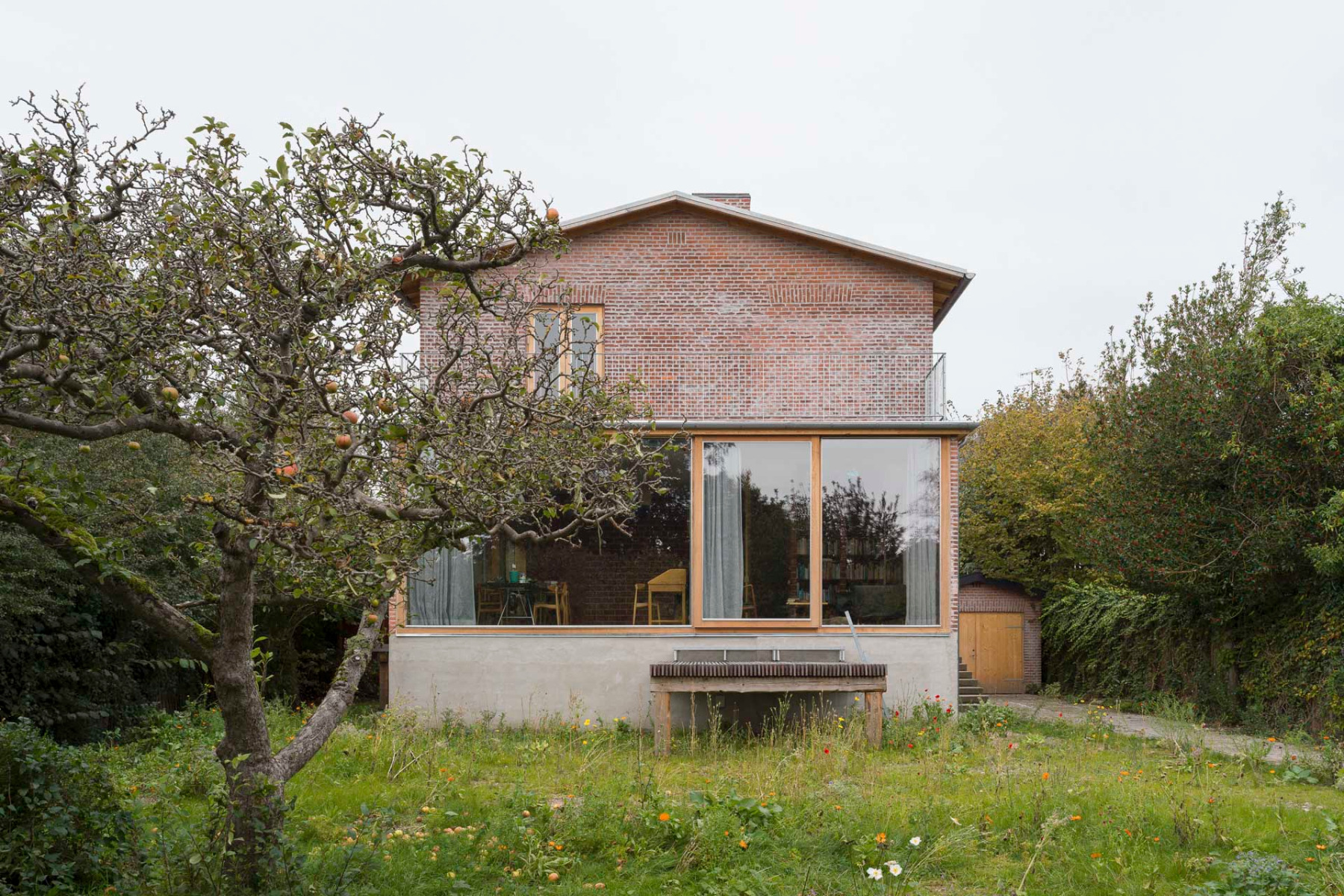
Provisional as a concept
House 14a in Copenhagen by Pihlmann Architects
From the outside, the house from the 1950s has changed very little. Inside, Pihlmann Architects and art historian Marianne Krogh have created open, flowing spaces.
-
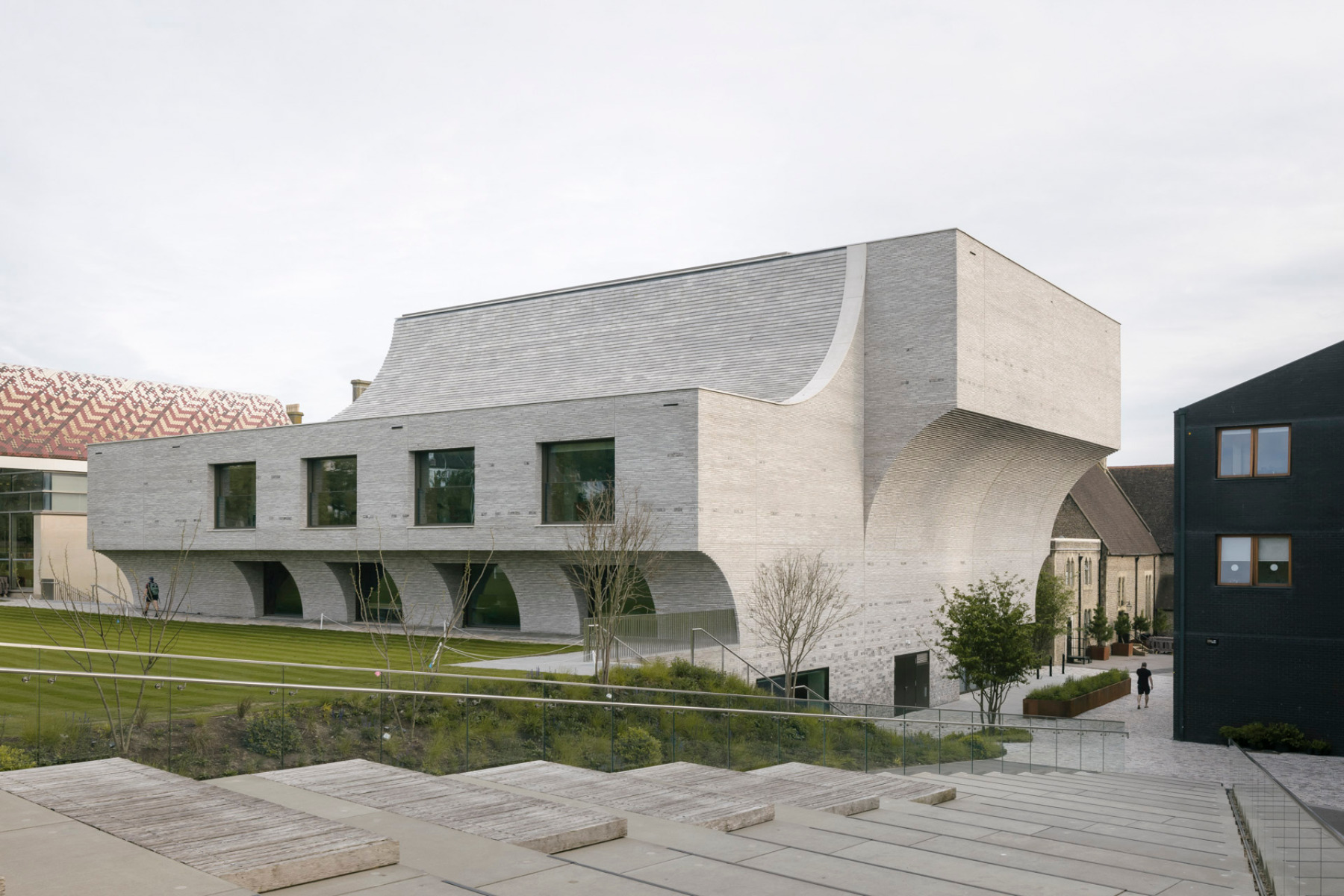
Sculptural monolith
Performing Arts Centre in Brighton by krft
For the Performing Arts Centre at Brighton College, Krft and Nicholas Hare Architects designed a solitaire with a shell of flint blocks and light grey Seeton bricks.
Natural Building Materials
-
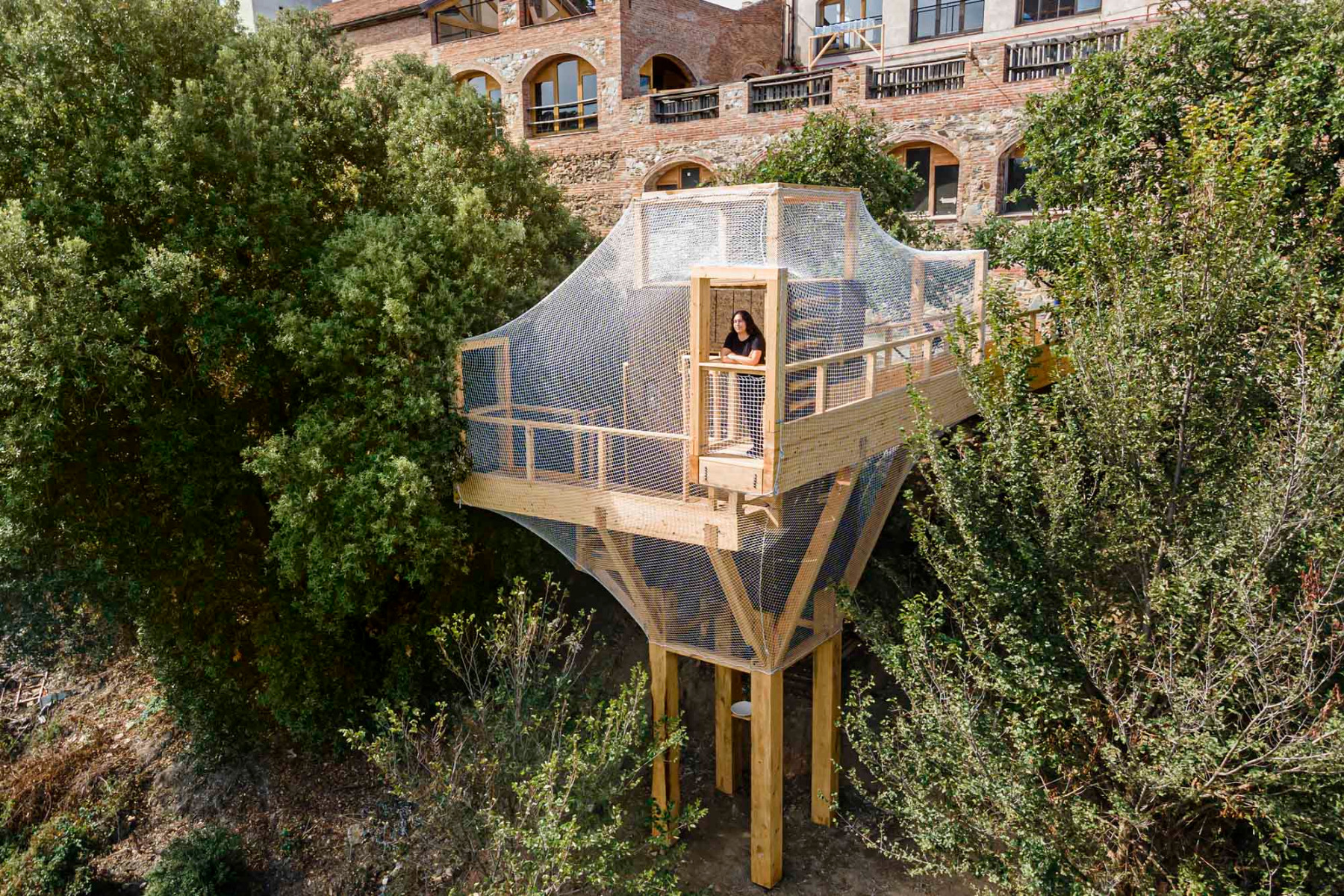
In the midst of nature
Student-Built Observatory near Barcelona
The Flora observatory built near Barcelona for observing nature was developed and erected by a team of students and researchers at the Institute for Advanced Architecture of Catalonia.
-
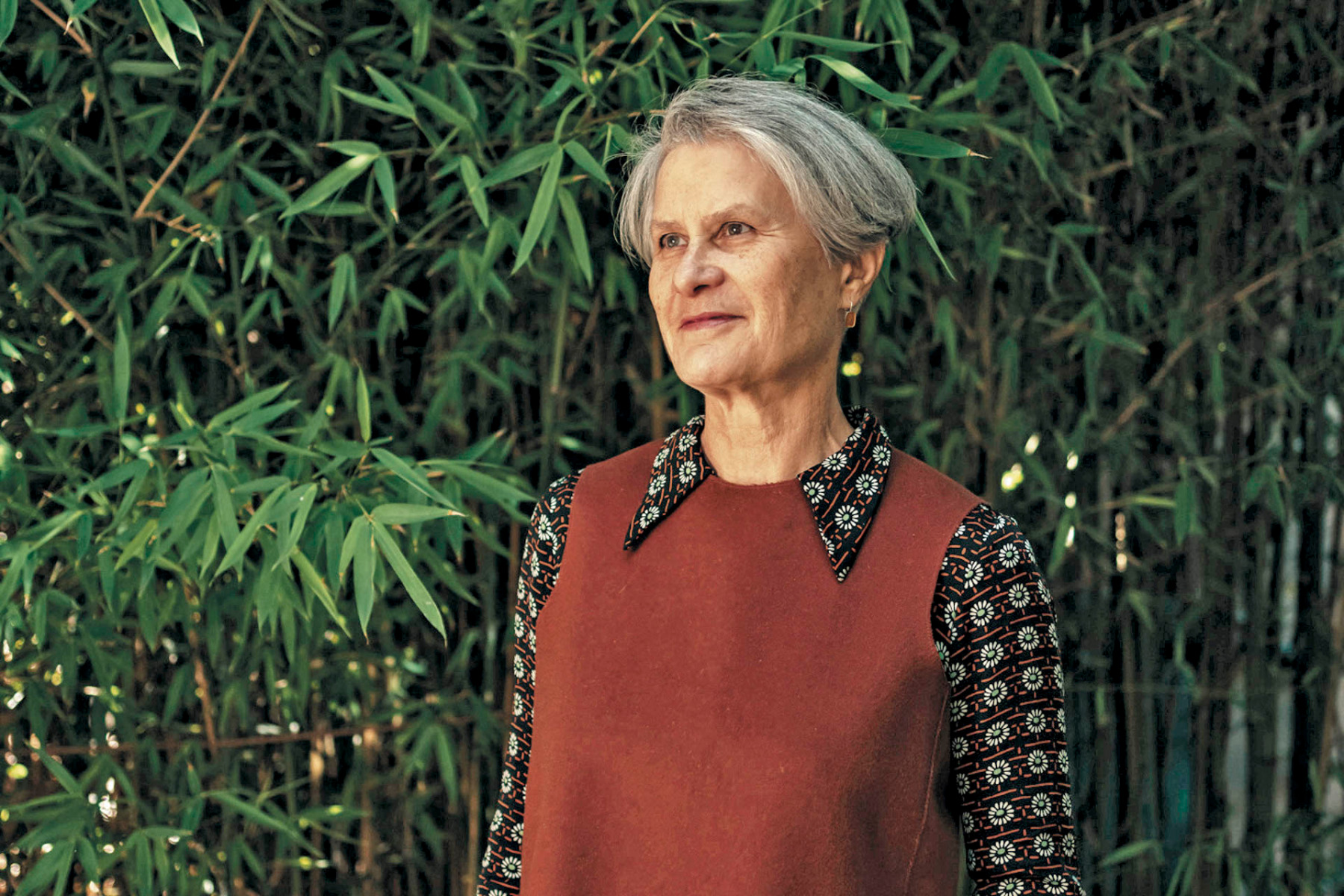
Interview with Sarah Wigglesworth
Creative Solutions to Combat the Climate Crisis
British architect Sarah Wigglesworth drew international attention with her Straw Bale House in London. In this interview with Heide Wessely, she describes how to design cities more sustainably.
-
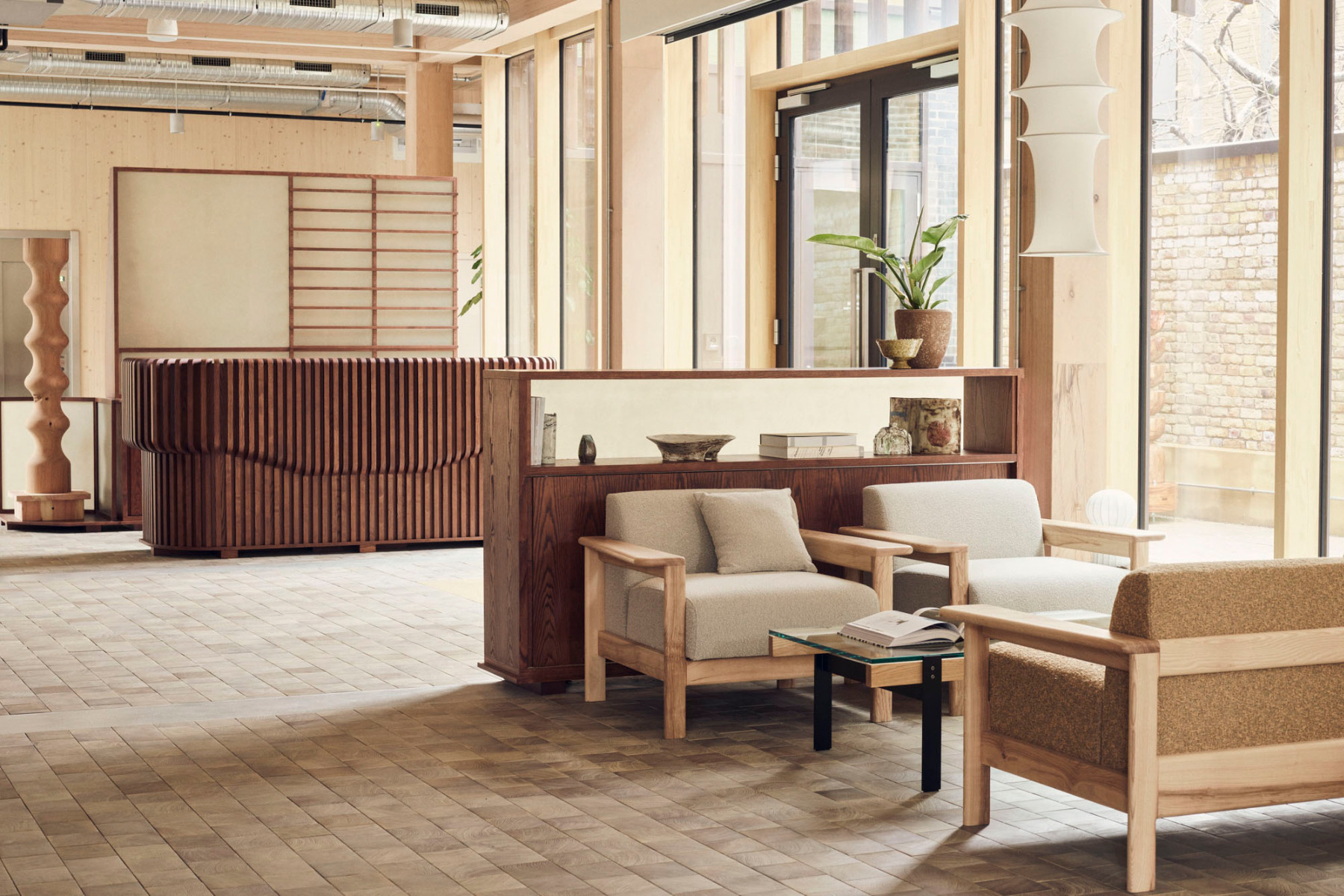
Sustainable and single-origin
London’s Tallest Circular-Design Office Building Made of Wood
With the Black & White Building, Waugh Thistleton have not only created London’s tallest solid-wood office building, but have also made a significant contribution to the circular economy.
Sustainable Construction
-
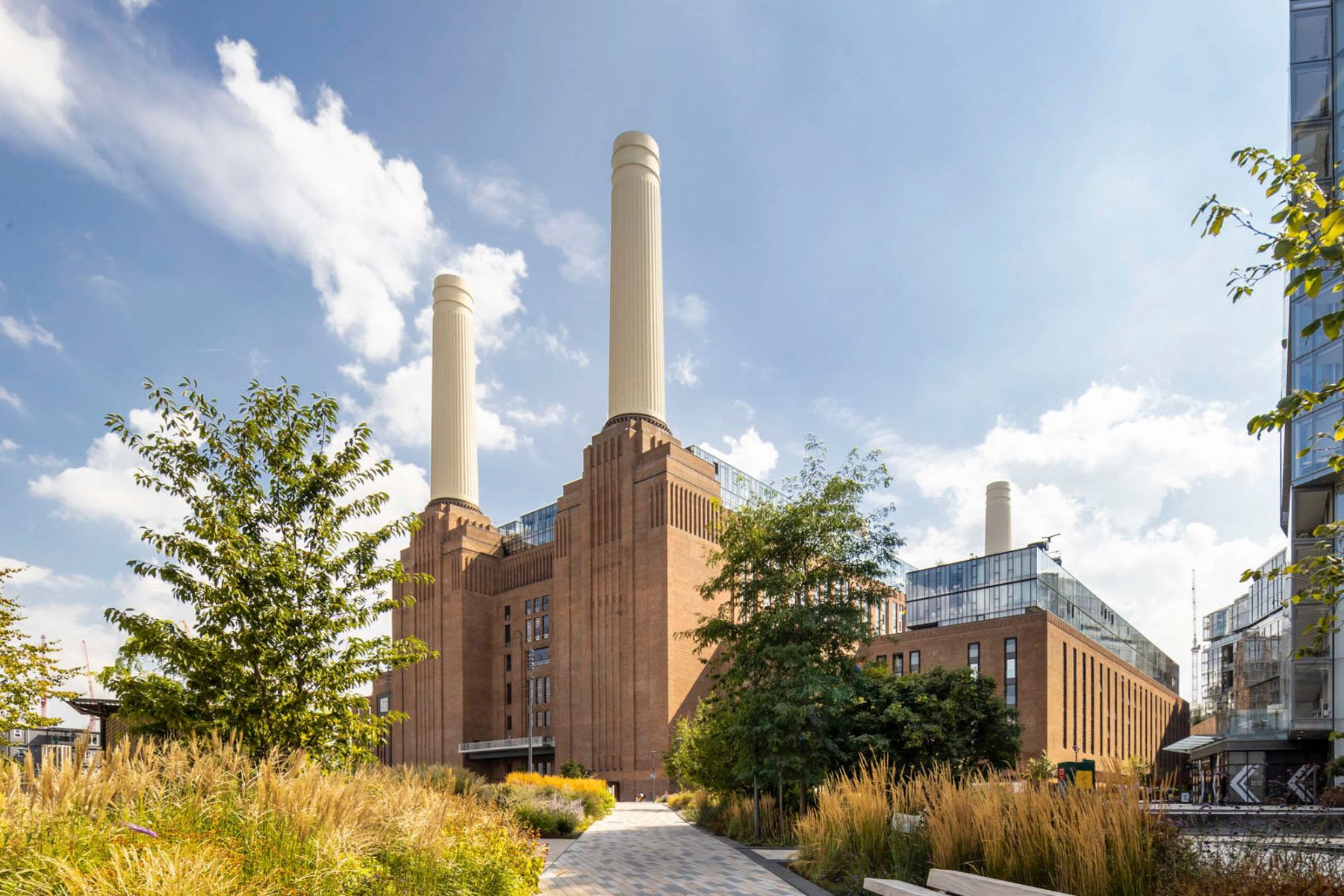
Repurposing
Wilkinson Eyre Overhaul Battersea Power Station in London
On behalf of an investor from Malaysia, Wilkinson Eyre have transformed London’s Battersea Power Station into a shopping mall featuring offices and flats. For the most part, the interiors of the impressive turbine halls have been preserved.
-
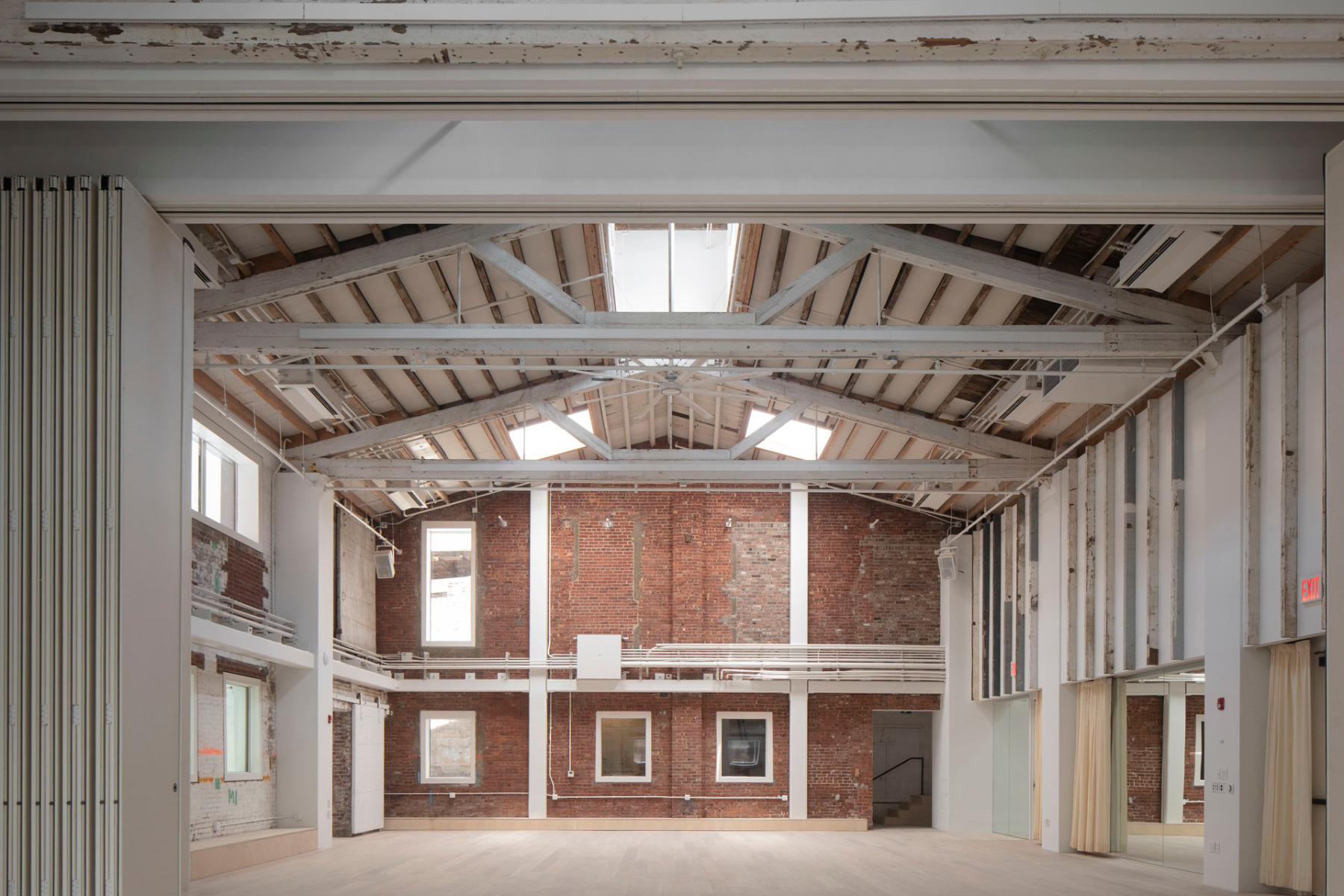
Theatre factory in old foundry
The Mercury Store in New York by CO Adaptive Architecture
Assigned the task of repurposing an industrial building into a performing arts centre, the architects consistently set their focus on retaining and opening its historical structure.
-
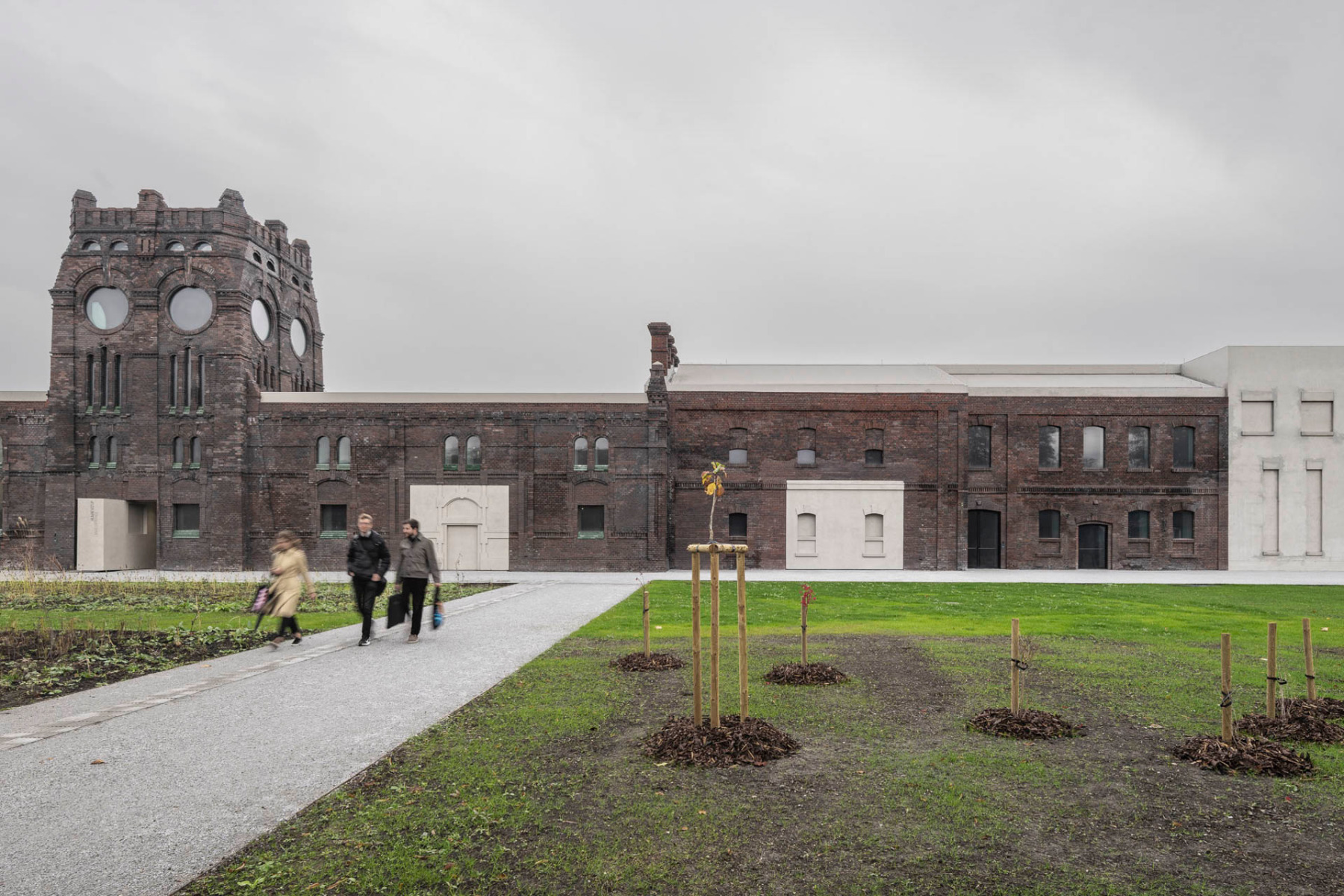
Pivoting walls
The Plato Art Gallery in the Czech Republic by KWK Promes
In the Czech city of Ostrava, KWK Promes have transformed an old slaughterhouse into an art gallery. The dilapidated condition of the exposed-brick building represented both challenge and inspiration for the planners.
Videos & Podcasts
-
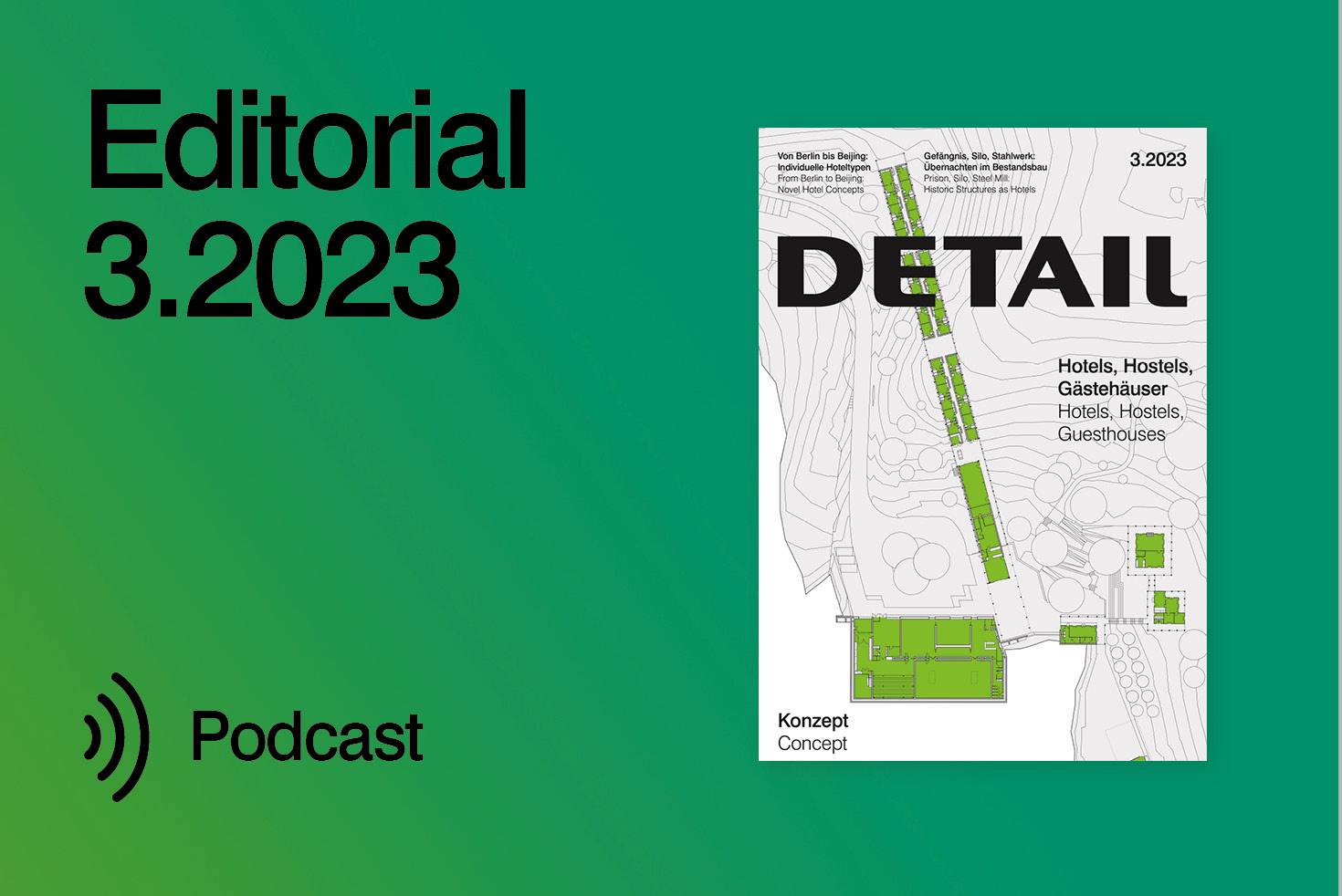
Hotels, hostels, resorts
Where’s the Journey Headed? – Editorial Detail 3.2023
The current issue of Detail takes a look at new beginnings. Few sectors of the economy were so battered during the corona years as the hotel industry.
-
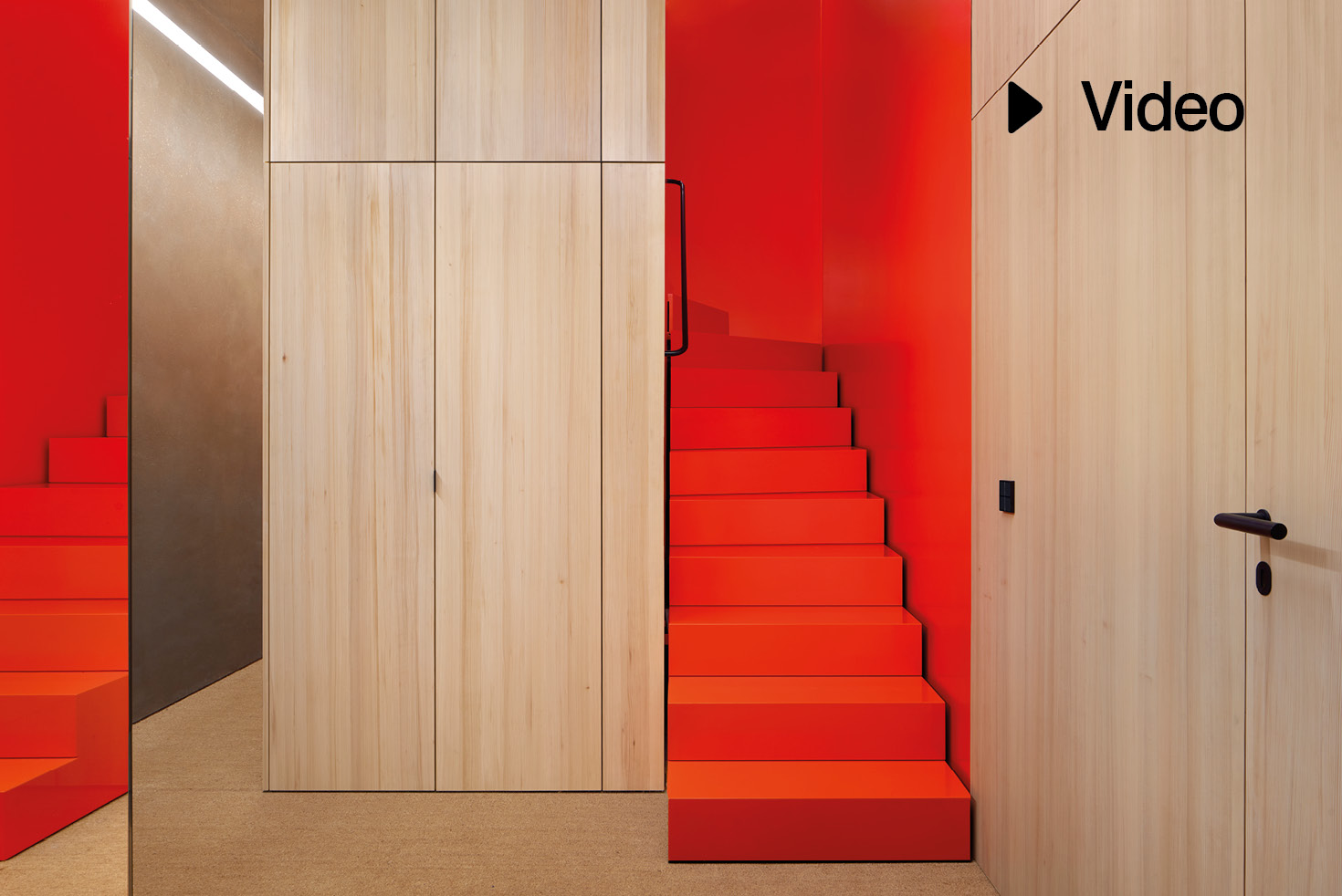
Meet the Architects
DIIIP, Loft M in Cologne
In our video series #Meet the Architects, architects present current projects from their offices. Jochen Reetz from DIIIP explains the design for the Loft M project in Cologne.
-
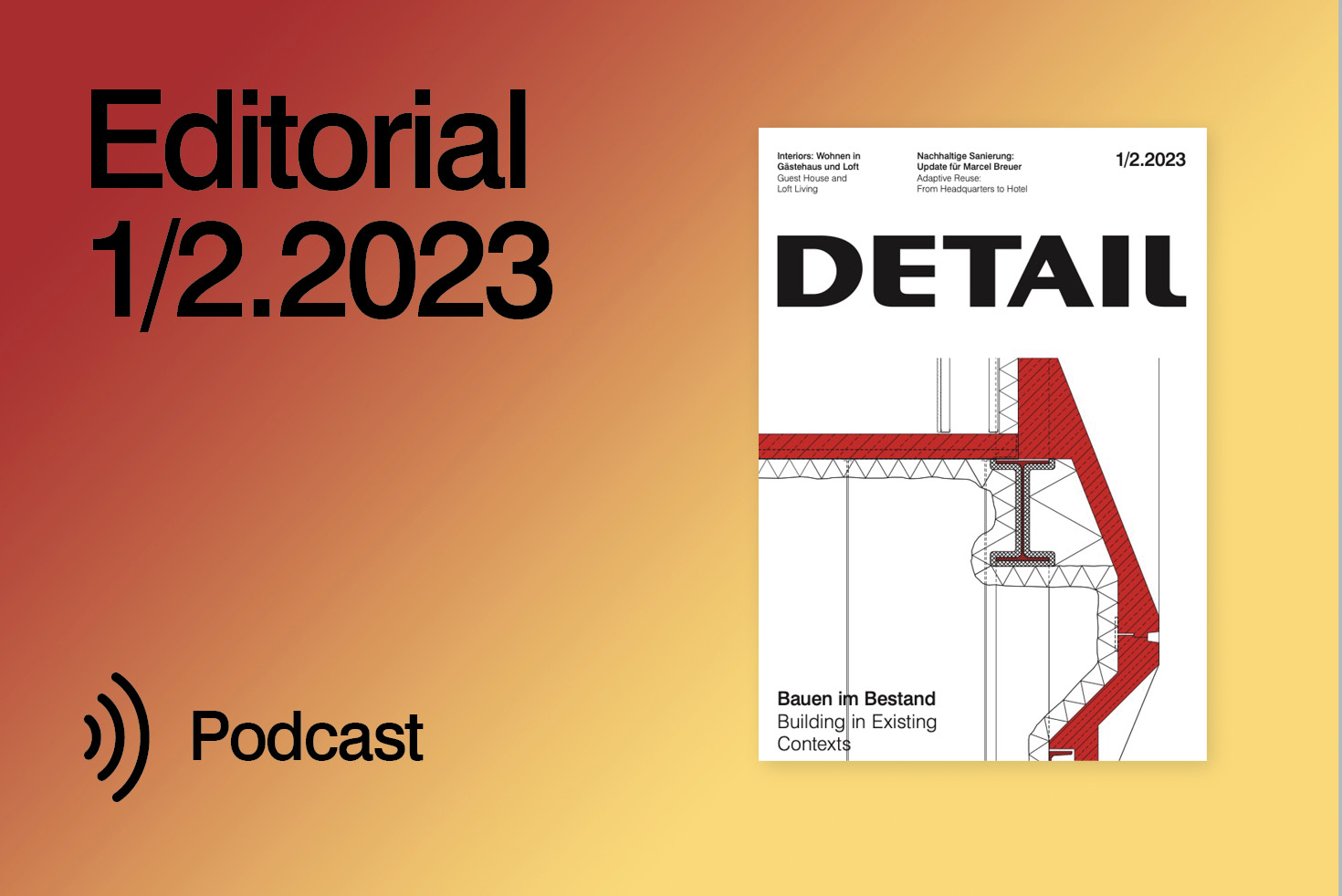
Refurbishment
Taking Stock – Editorial Detail 1/2.2023
Apart from the ecological, social, and economic necessity to do so, adaptive reuse often raises unforeseen structural and detailing issues, which we address at the start of the year. We document seven selected projects energy-efficient renovations, the addition of new functions to existing buildings, the densification of inner-city areas, and conversion.
Videos
-
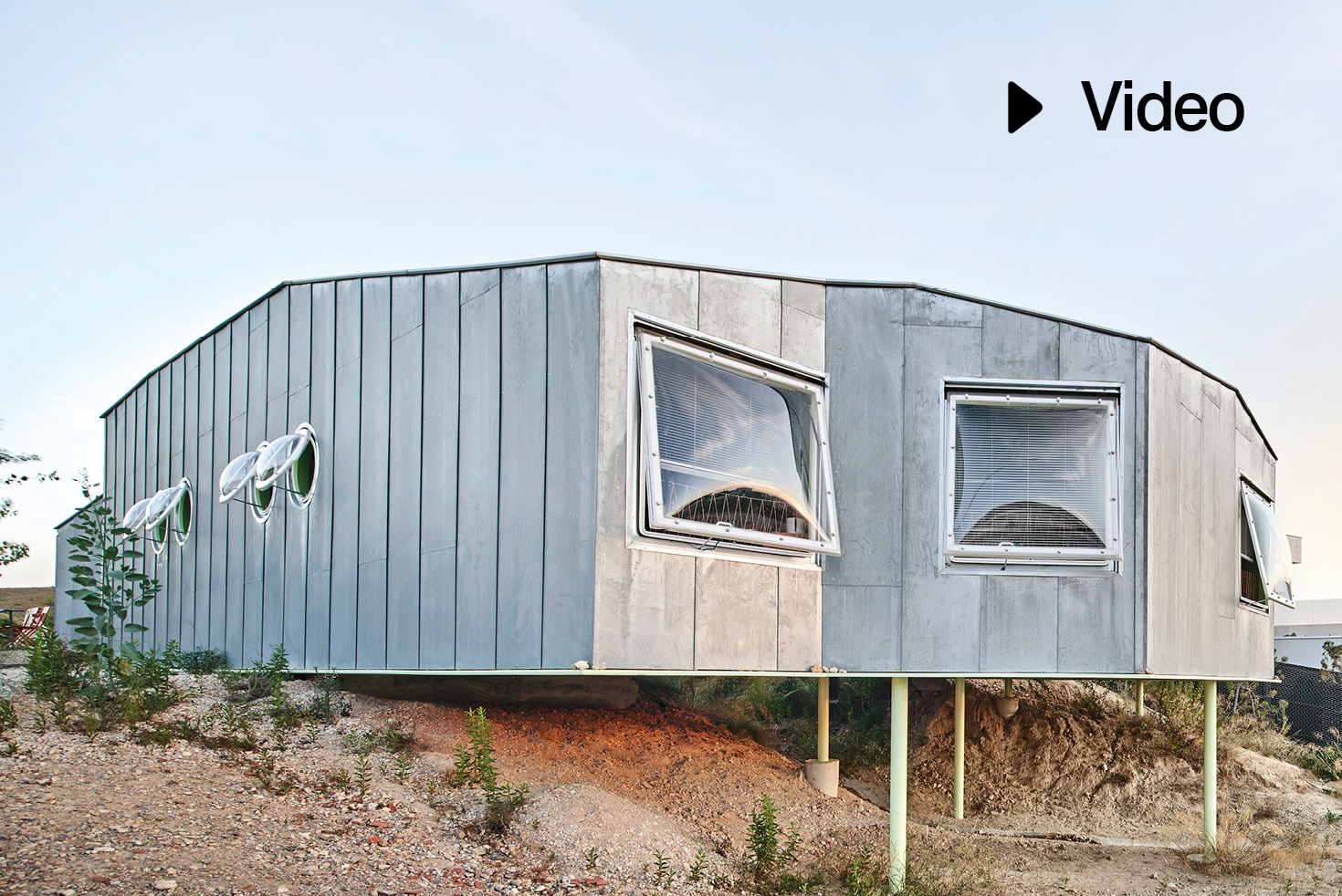
Ecological resistance
The Rambla Climate House in Spain
In a suburb of the Spanish city of Molina de Segura, Andrés Jaque and his office Offpolinn have created the Rambla Climate House, a single-family dwelling conceived as a climate- and eco-house. The project won the 2022 Simon Architecture Prize.
-
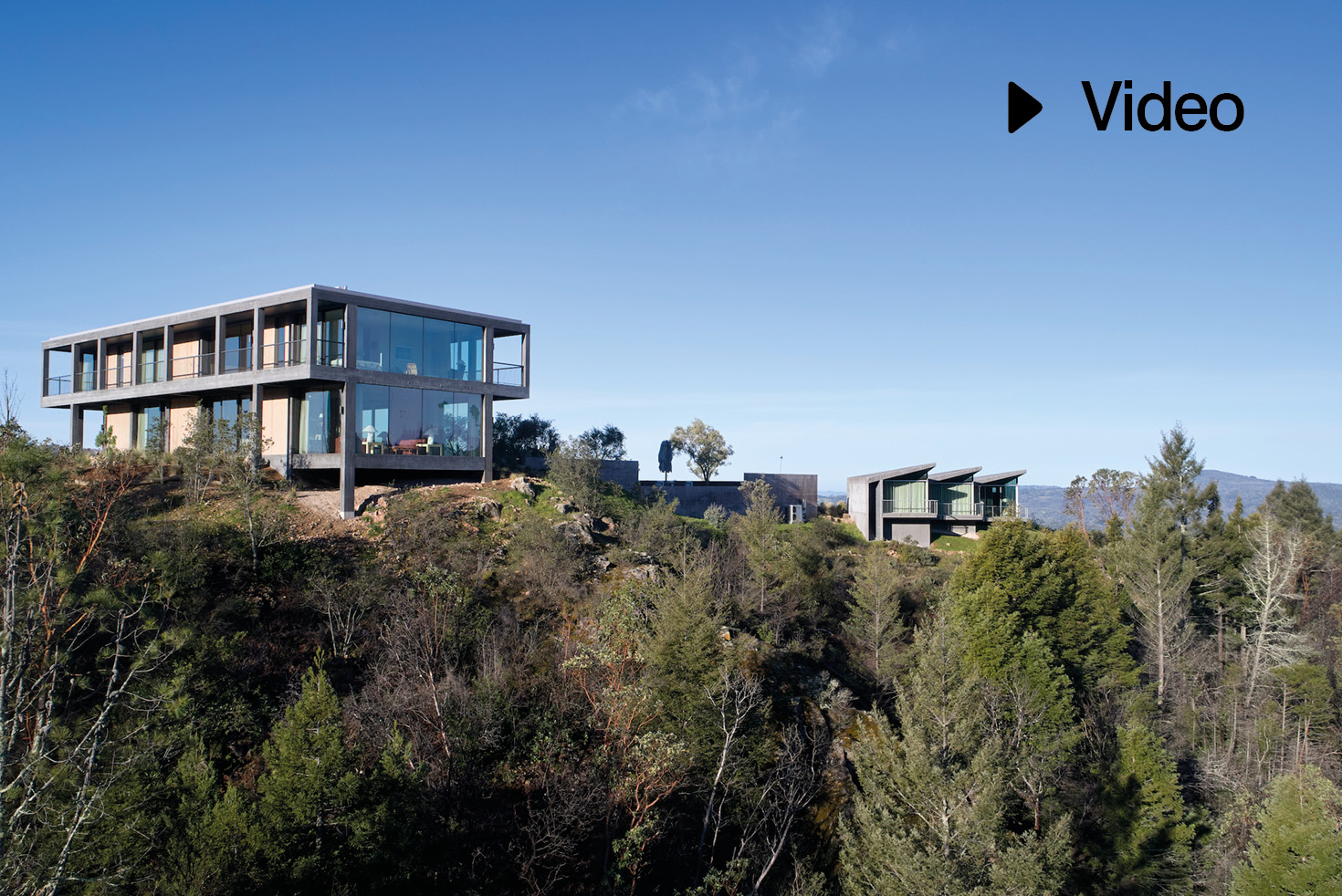
Structural fire protection
Frame House in California
Mork-Ulnes are designing a single-family house that will withstand future disasters.
-
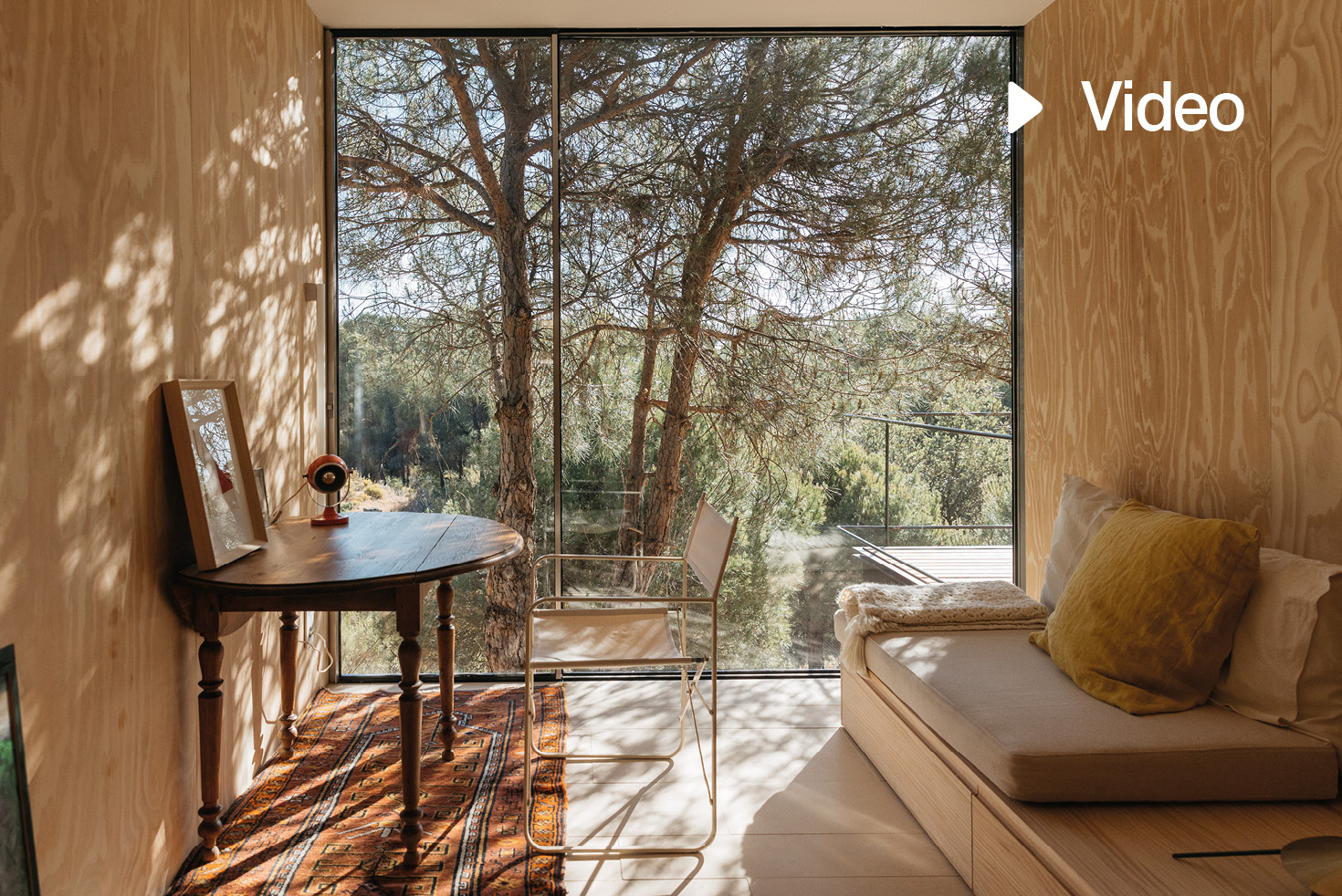
Surrounded by nature
Modular House in Madrid
The DelaVegaCanolasso architecture studio specialize in small houses using modular techniques. In this video, Ignacio de la Vega and Pilar Cano-Lasso shed light on their latest project, the Fresnos house in Madrid.
Products & References
-
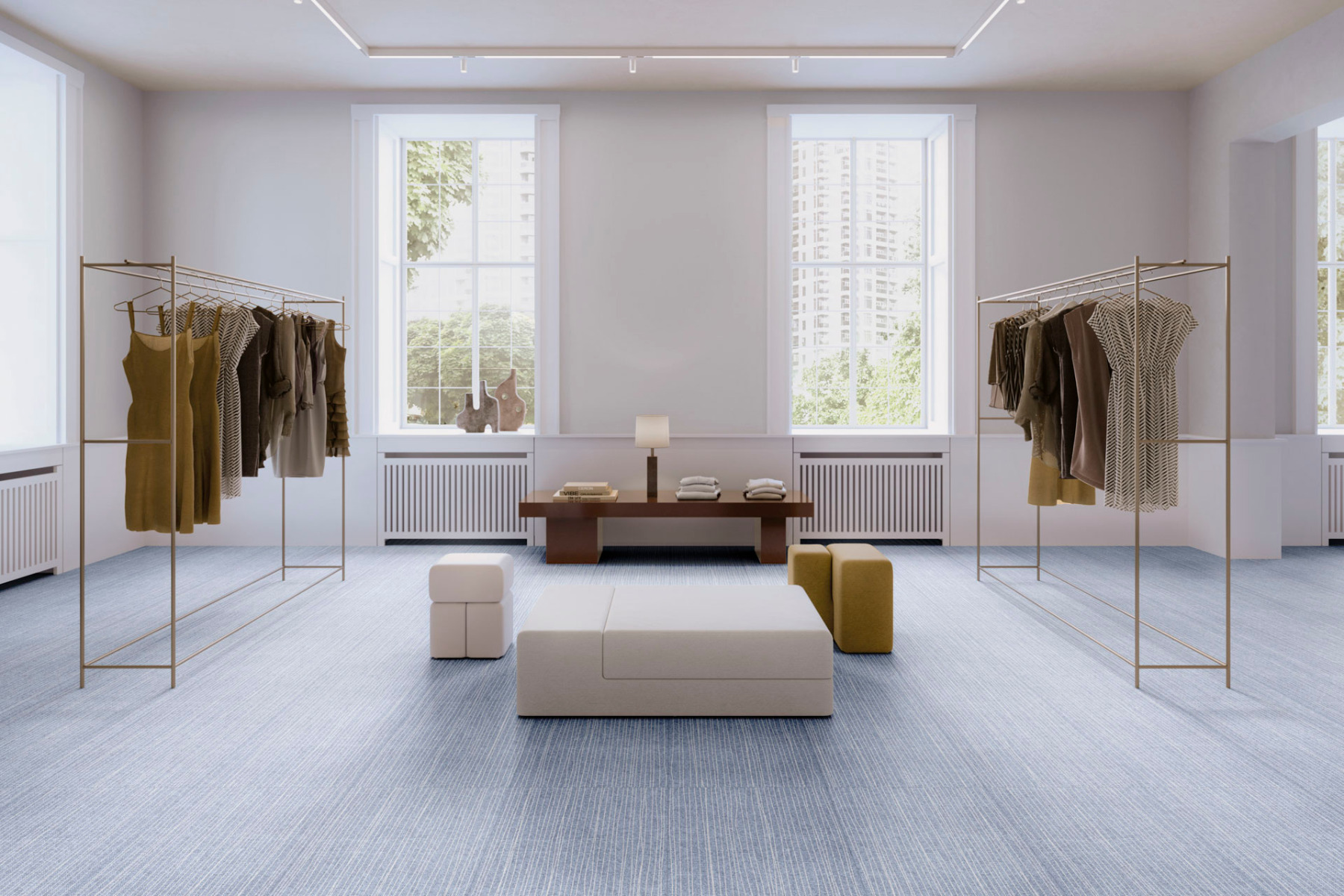
Spanish design
From organic to geometric
Cork, Yoku and Alma are the names of three new tile ranges from Spanish manufacturer Apavisa. While the first two products are inspired by plant motifs, the Alma wall tile surprises with its geometric rigour.
-
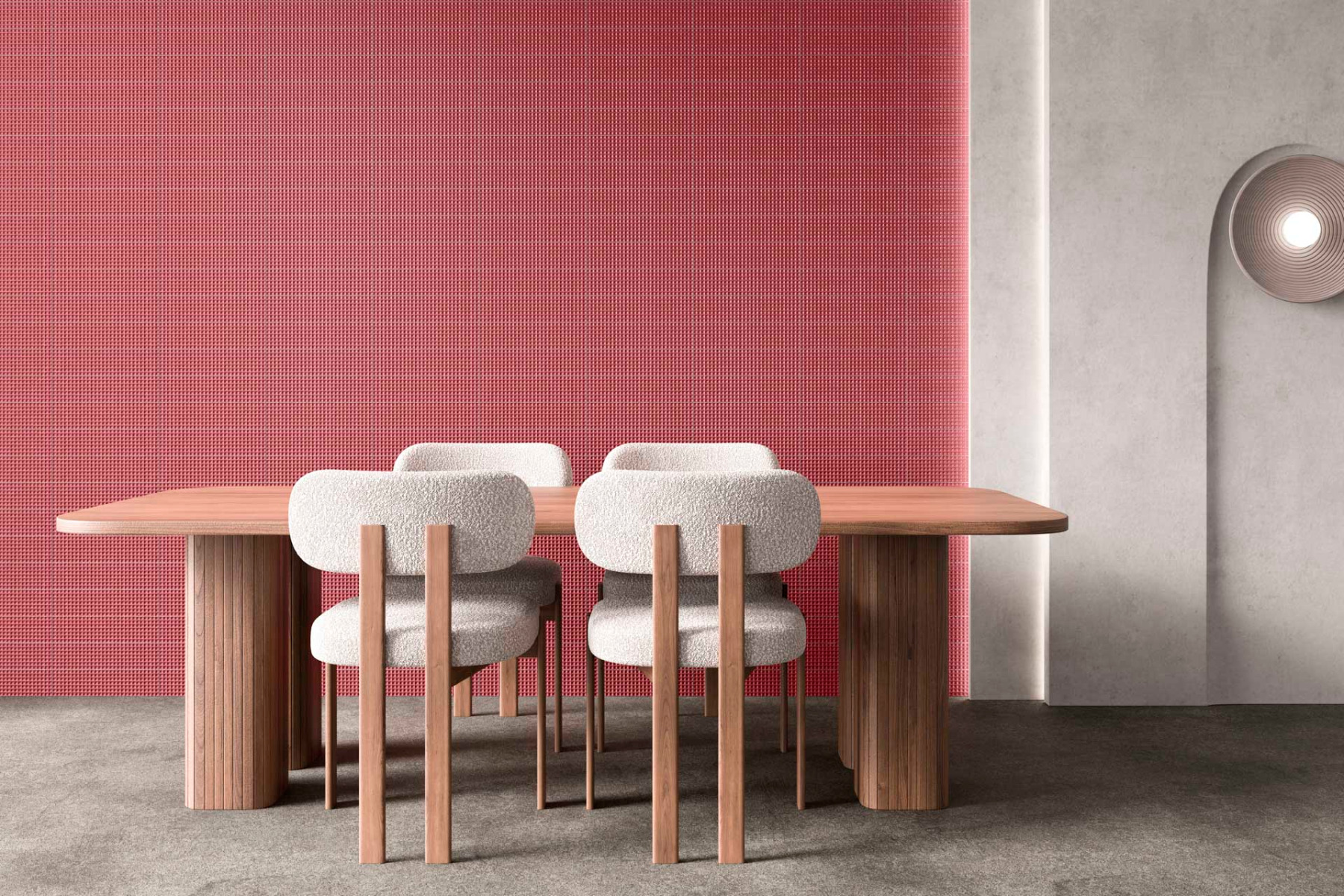
Wall tiles from Spain
Reliefs in long format
Der Fliesenhersteller Decocer aus Spanien fertigt überwiegend kleinformatige Fliesen, oft in objektspezifischer Ausführung. Zur Messe Cevisama 2025 in Valencia stellte das Unternehmen Wandfliesen mit starken Farbakzenten vor.
-
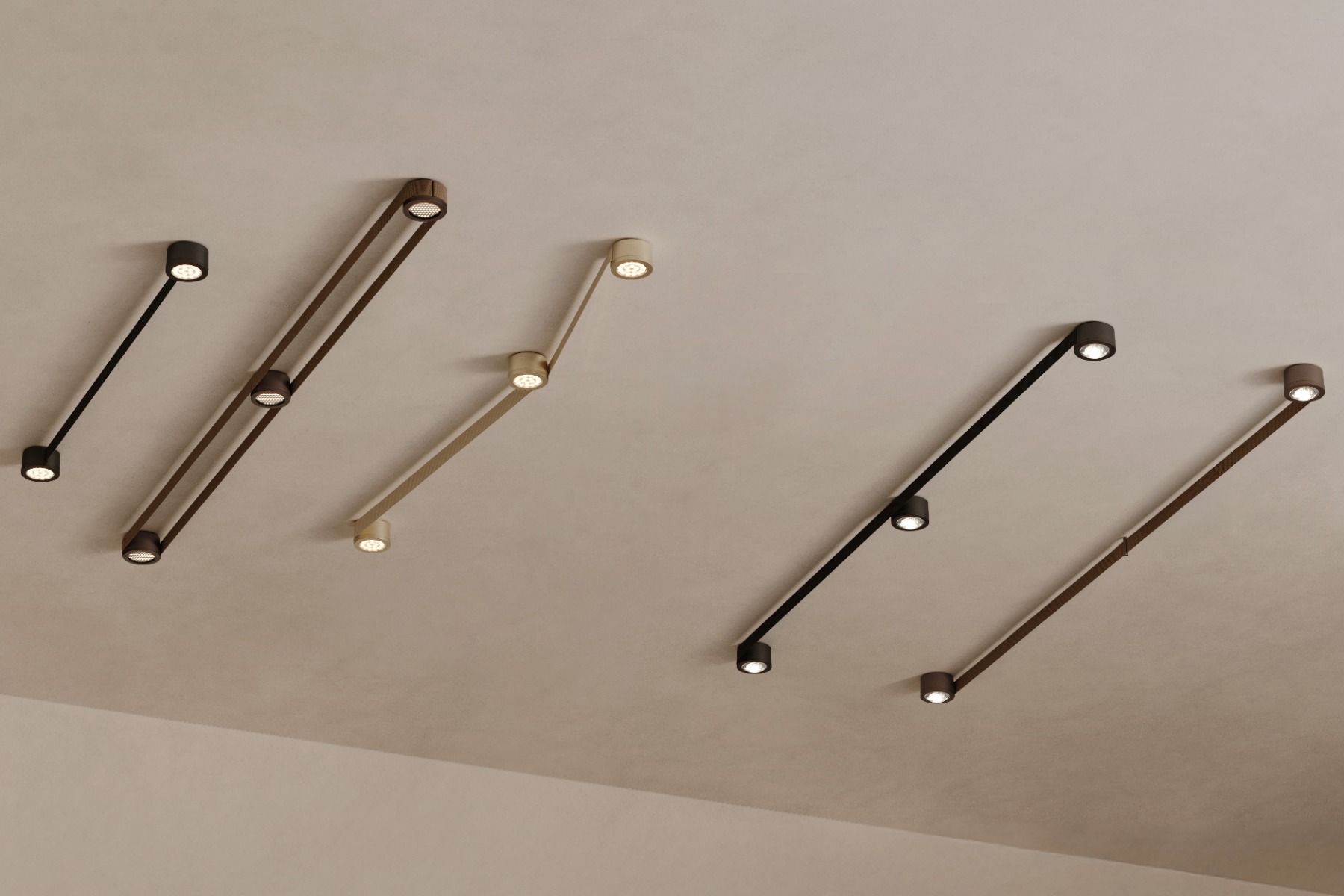
Flexible modules
Lighting that adapts
Studio Geckeler Michels sets new standards for modular lighting with the MAP ceiling and wall lighting system. A dynamic design was created in collaboration with Lodes and will be presented at Euroluce in Milan.
