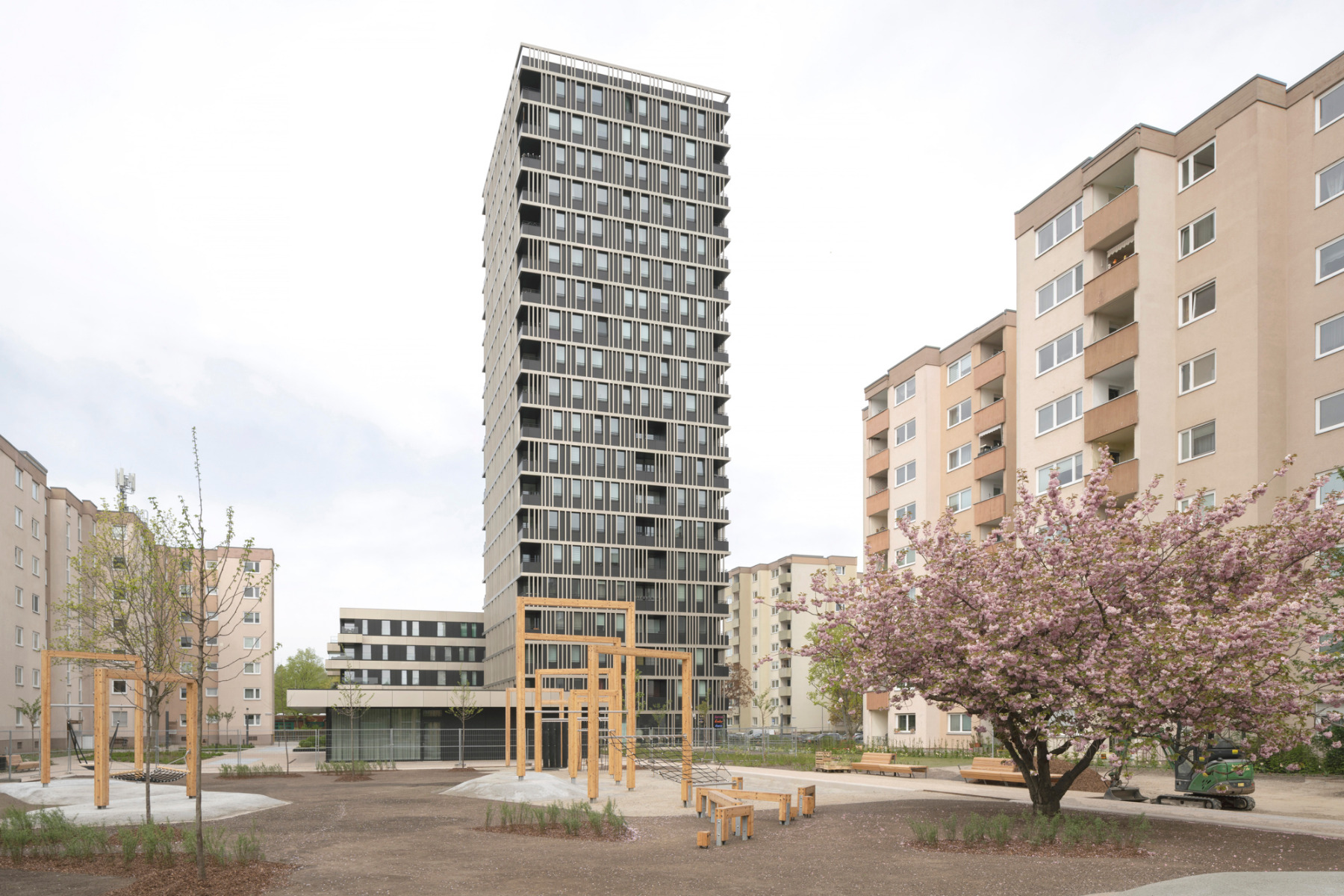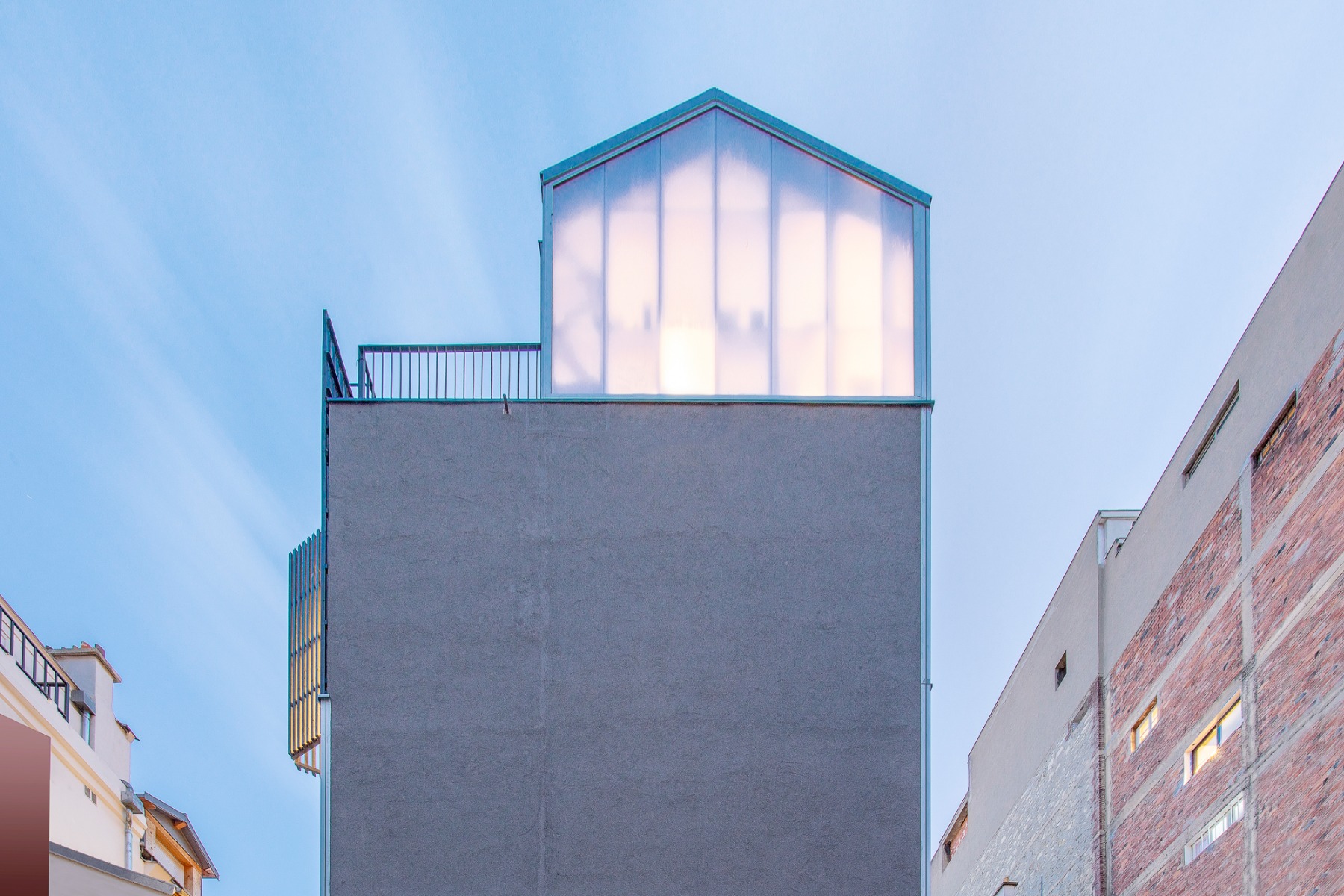Search results for: 'redensification'
-

Promising
Student Accommodation from Effekt ArchitectsThe building complex in the centre of Frederiksberg, near Copenhagen, offers space for 677 student flats and micro-apartments. The building's accordion-like street facade is particularly striking. On the ground floor, residents have access to a number of communal areas.
-

Football fans as neighbours
Hybrid Stadium in Tampere by JKMMIn the Finnish city of Tampere, JKMM Architects have created an unusual hybrid block that combines a football stadium with residential and commercial buildings.
-

Studio rediscovered
Art Centre in LuxembourgThe town of Rumelange in Luxembourg has converted the studio of the sculptor Albert Hames into a studio building with accommodation. The architectural practice 2001 was responsible for the conversion.
-

Subtle play of colours
Traffic Services in Mühlhausen by YonderIn Mühlhausen at the foot of the Swabian Alb, Stuttgart-based Yonder has transformed the motorway police station into an ensemble of old and new.
-

Subsequent densification in solid wood
Woody M Apartment Block in ViennaIn Vienna's Meidling district, Freimüller Söllinger has created 85 flats in solid timber construction on a former supermarket site.
-

Success after 14 attempts
Winnipeg Pumphouse by 5468796 ArchitectureThe historic pumphouse on James Avenue was earmarked for demolition – until 5468796 Architecture took it on and revitalised it with a mix of residential, office and retail space.
-

Carefully extended
Emmanuel College, Cambridge by Stanton WilliamsStanton Williams have extended Emmanuel College in Cambridge to include student accommodation, a bar and teaching rooms. As is usual in Cambridge, the building project took place on a historic site and required a great deal of sensitivity in terms of heritage conservation.
-

Refuge between greenhouses
Residential House in a Nursery by Jahnke ArchitekturThe detached house in Tamm, near Stuttgart, fits perfectly between the greenhouses of an old nursery. The architects also paid attention to resource conservation when choosing the building materials.
-

Rural living in the city
Derzbachhof in MunichAfter decades of vacancy, the listed 18th-century farmhouse was renovated, and a new building with 17 flats was added.
-

Circular and relocatable housing construction
Garage Extension by Falk Schneemann ArchitectureWith garage extensions, Falk Schneemann Architektur creates twelve new apartments in the Karlsruhe Rintheim housing estate by means of circular densification.
-

Polycarbonate gables and rendered facades
Civic Centre in Genoa by Dodi Moss and SABThe newbuild in the working-class district of Cornigliano quotes the gabled roofs of an old confectionary factory in modified form.
-

Densified living amid the greenery
Real de los Reyes Residential Complex in Mexico b...With these 13 row houses in the south of Mexico City, Miguel de la Torre and his Mta+v studio demonstrate how densified living can be combined with the residents’ wish for private space and a connection to nature.
-
 In the Midst of Bavaria Exhibition CopySpecial Price €23.94 Regular Price €39.90Incl. 7% VAT , excl. Shipping Cost
In the Midst of Bavaria Exhibition CopySpecial Price €23.94 Regular Price €39.90Incl. 7% VAT , excl. Shipping Cost -

A new building for Gropiusstadt
The TLW Residential Ensemble in Berlin by Eike Be...The three-part TLW residential ensemble in the Gropiusstadt quarter of Berlin-Neukölln is complete: the first tenants have moved into their apartments. The design was prepared by Eike Becker Architekten.
-

Five storeys in the back yard
Rooftop Addition in Paris by Java ArchitectureOn the foundation walls of a dilapidated previous building, Java Architecture have erected a five-storey tower house using wood techniques in the 15th arrondissement of Paris.
-

A green oasis in the back yard
Redensification of a Paris Perimeter Block Develo...This building project by Mars Architectes creates additional living space and upgrades the dreary inner courtyard of a four-storey perimeter block development in Paris.
-

Storey Addition with BricksFor the storey-addition of a former celluloid factory, Knoche Architekten used Poroton bricks and brick mounted ceilings from Wienerberger.
-

Storey Addition with BricksFor the storey-addition of a former celluloid factory, Knoche Architekten used Poroton bricks and brick mounted ceilings from Wienerberger.