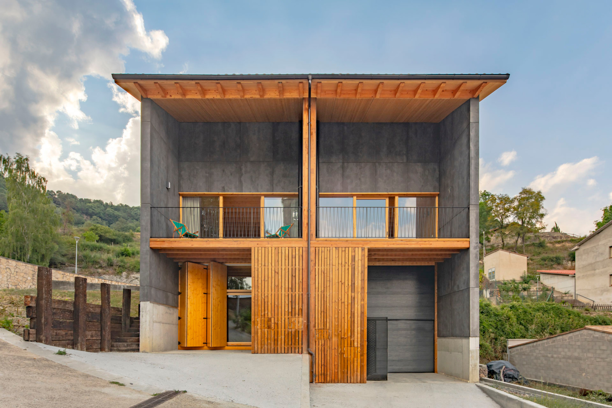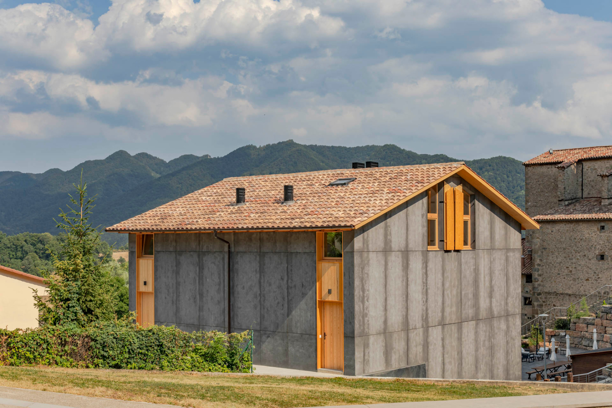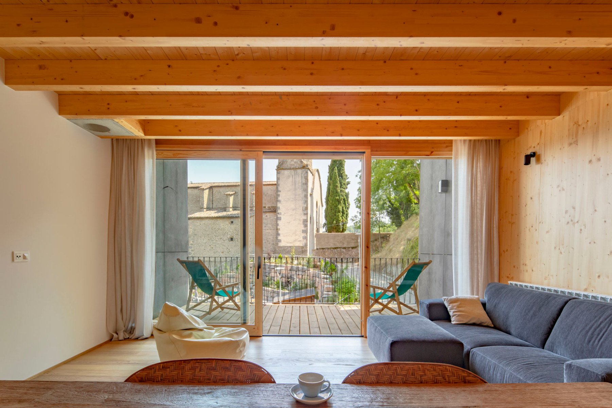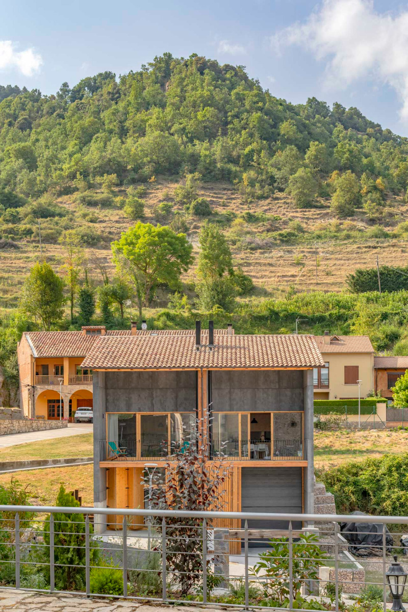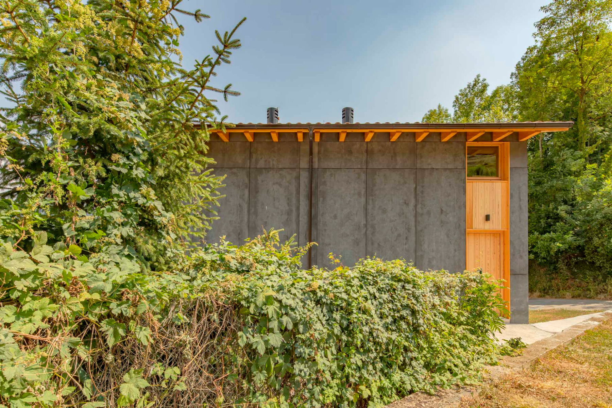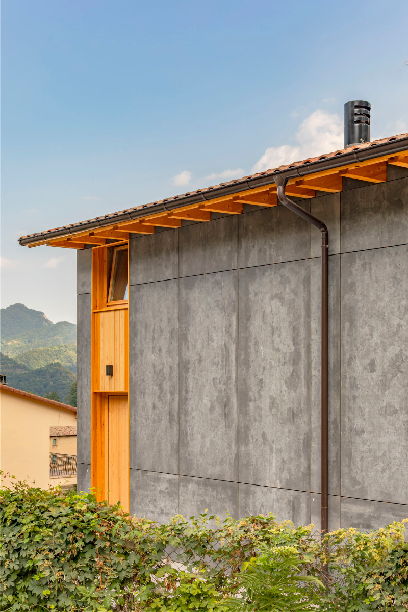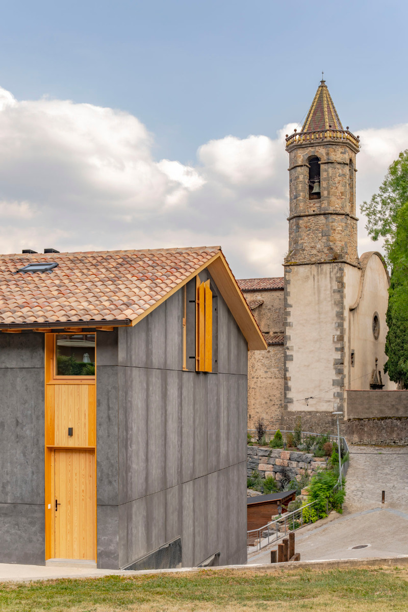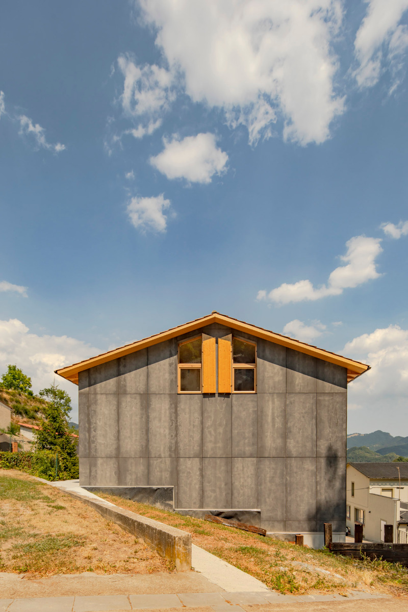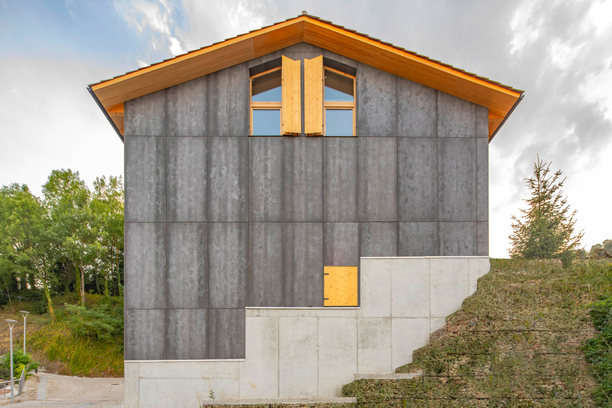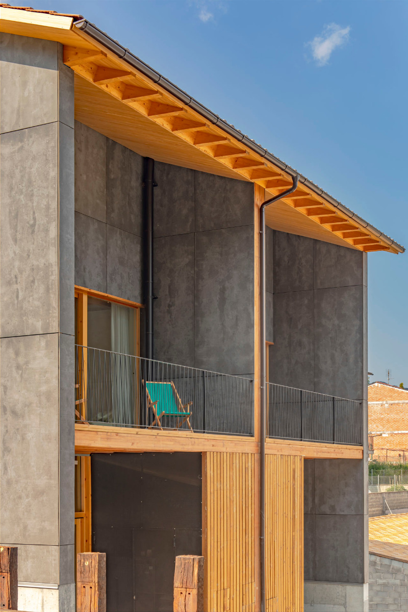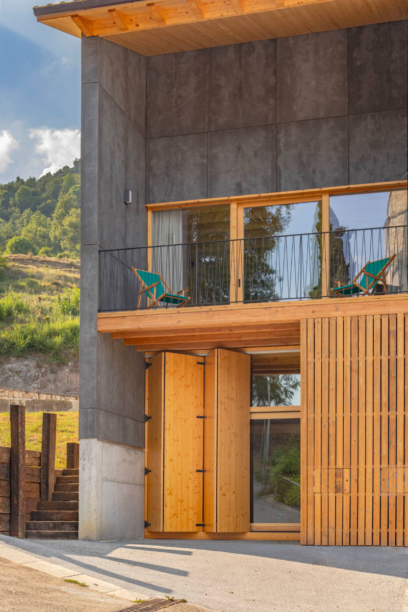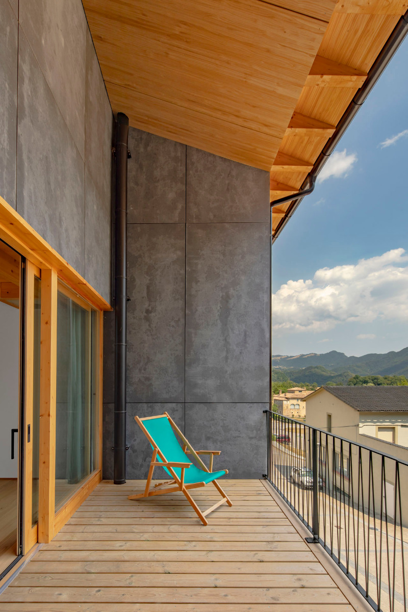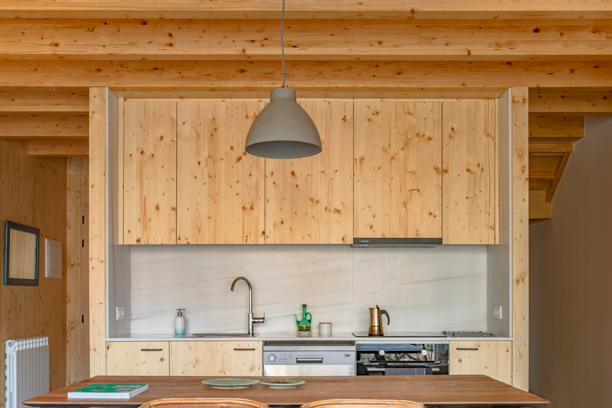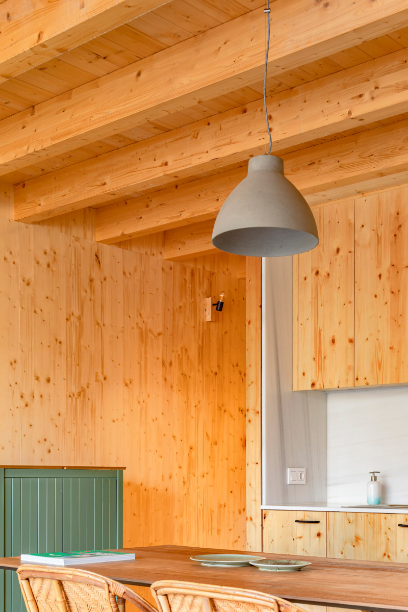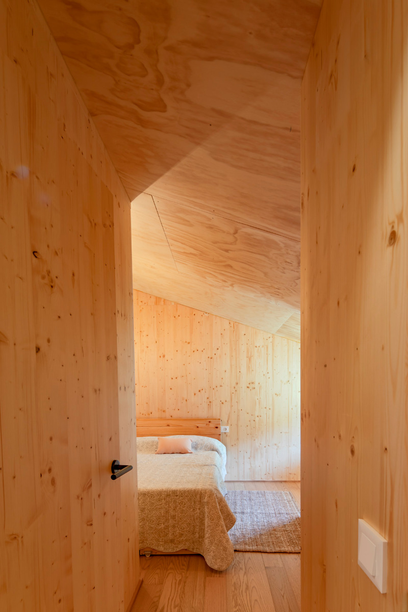Regional connections
Semi-Detached Houses in Catalonia by Taller Sau

The architects integrated the house into a slope of over four metres. © Andrés Flajszer
In Vidrà, a village in the Catalan foothills of the Pyrenees, Taller Sau have designed two semi-detached houses that blend into the steep topography. The site has a height difference of more than four metres. As a result, the road that runs around the building in a U-shape has a gradient of more than 20 percent. There is a relatively flat area to the north, which the architects designed as a sheltered place to relax in the summer and as access to the semi-detached houses. The hillside location offers excellent views of the countryside, the Bisaura mountains and the village with its picturesque bell tower.


The architects modelled the tiled roof on local buildings. © Andrés Flajszer
Wood and concrete
The project was accompanied by a number of specifications from the owner of the property, the carpentry company Vivet de Vidrà. The aim was to combine high quality architecture with a regional reference and high energy efficiency. A multi-storey concrete plinth compensates for the height differences of the site. On top of this, the architects placed a wooden structure. The use of this material is emphasised in the interior in the form of three-layer spruce panels and visible ceiling beams. The walls are lined with wood fibre insulation and the rear-ventilated facade is clad with wood-cement composite panels as a weather shell.


The living room has an unobstructed view of the bell tower. © Andrés Flajszer
Efficient design
The building is based on BIM modelling, which included a continuous modularity of the material panels used. The aim was to avoid material waste and reduce costs. The floor plans were designed with efficiency in mind, with minimal circulation areas. Functions such as bathrooms, kitchens and technical areas are grouped around a central core, allowing the rooms to be freely configured. Facade openings are also minimised. The only large windows are on both two-storey loggias facing the village. They offer an unobstructed view of the bell tower opposite and link the two semi-detached houses to their surroundings.
Architecture: Taller SAU
Client: Private / Fusteria Vivet Vidrà
Location: Vidrà (ES)
