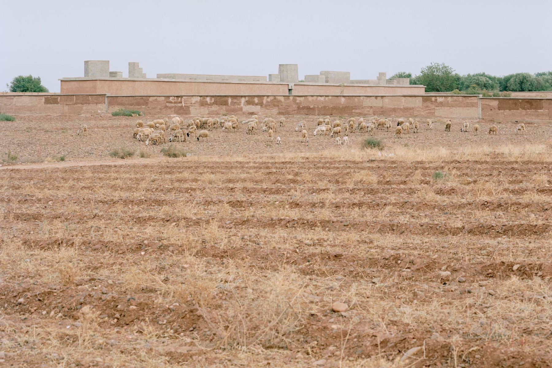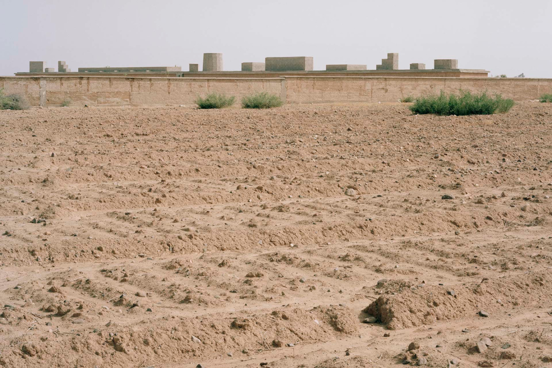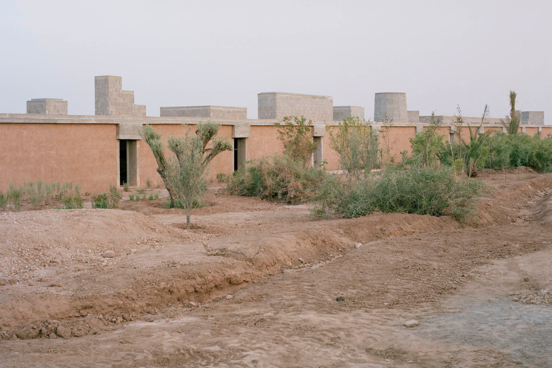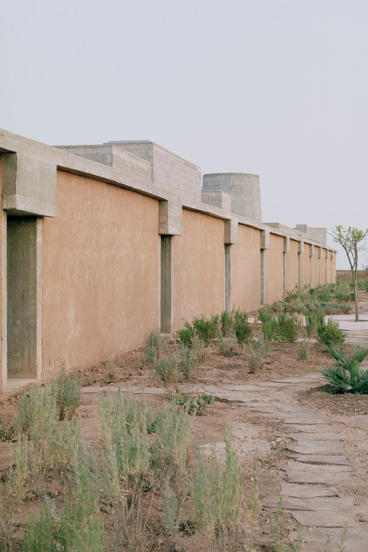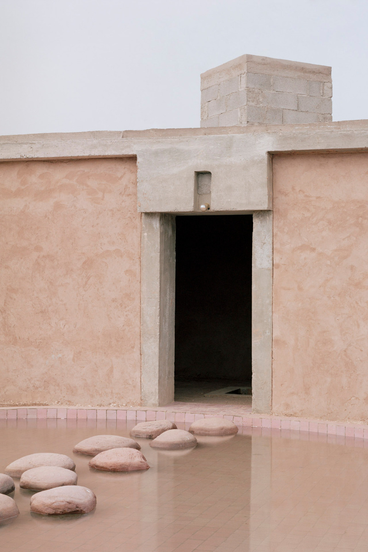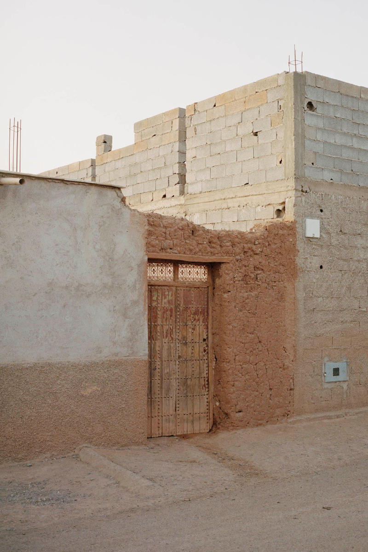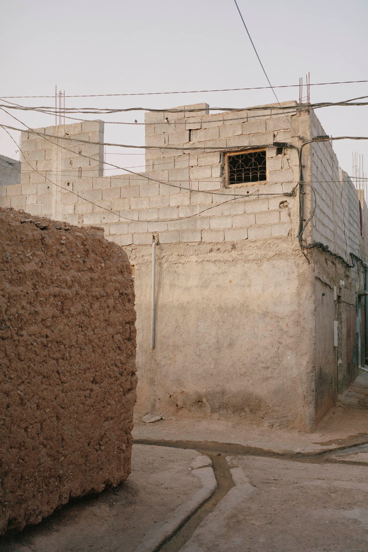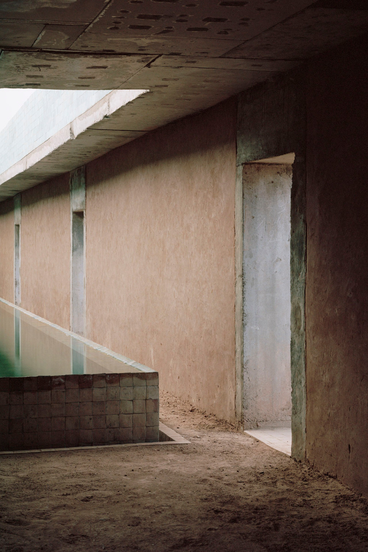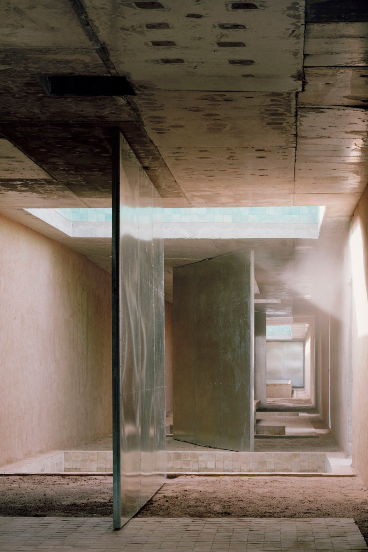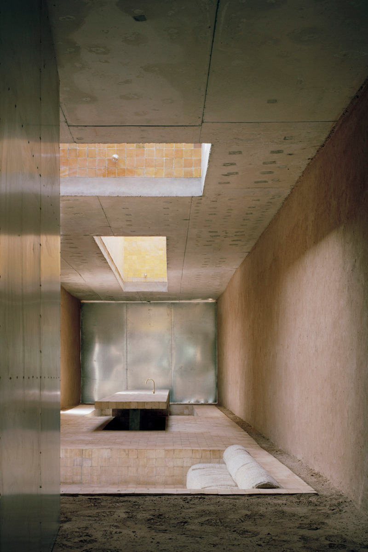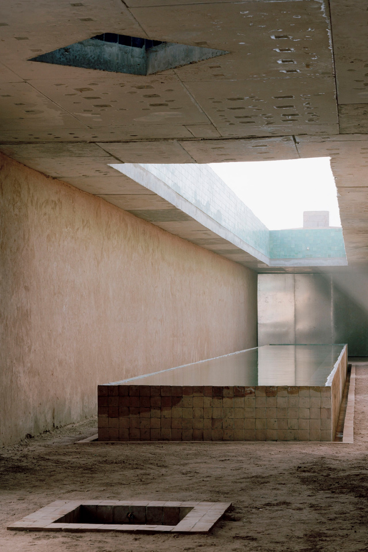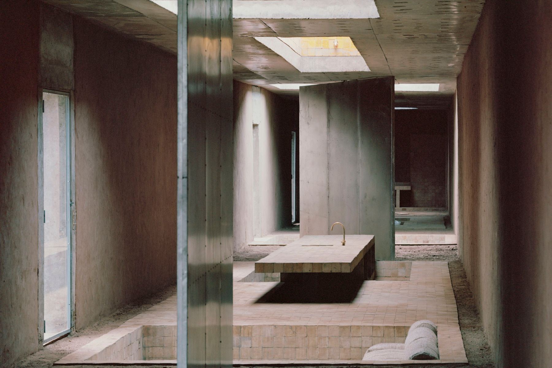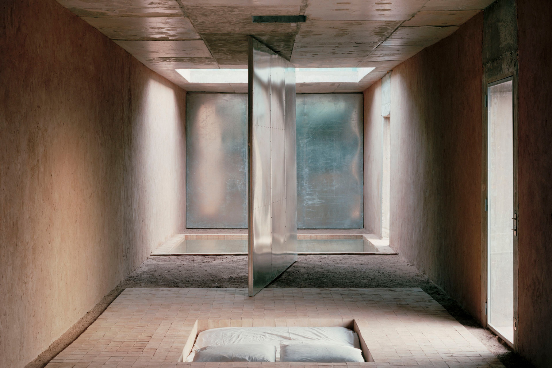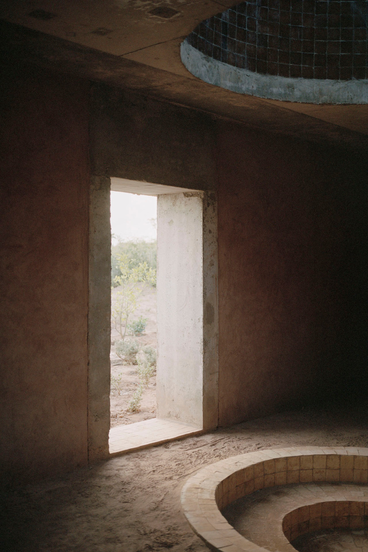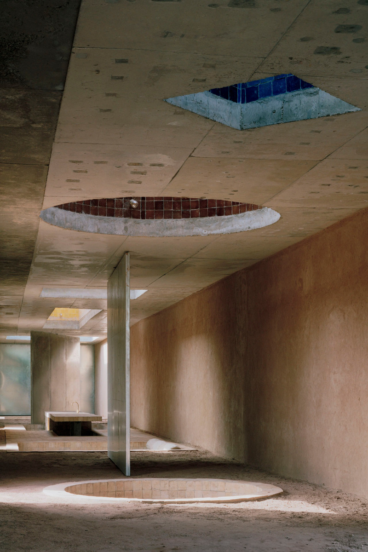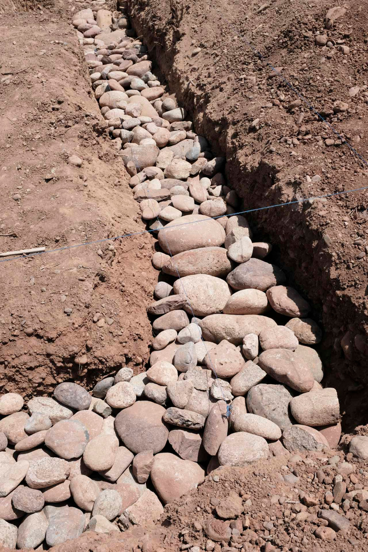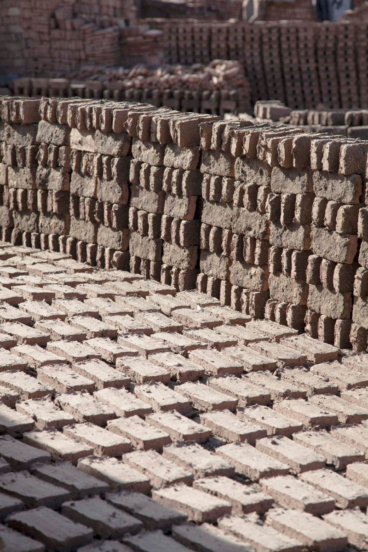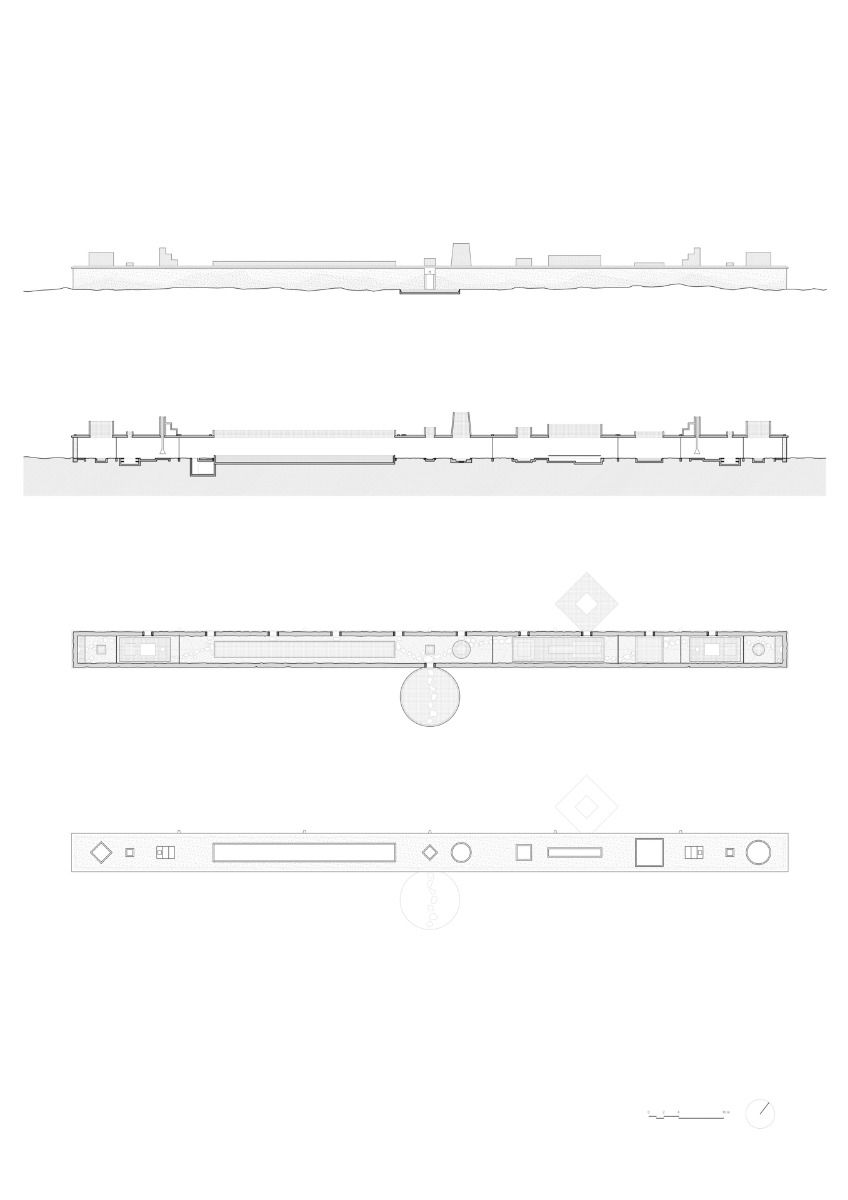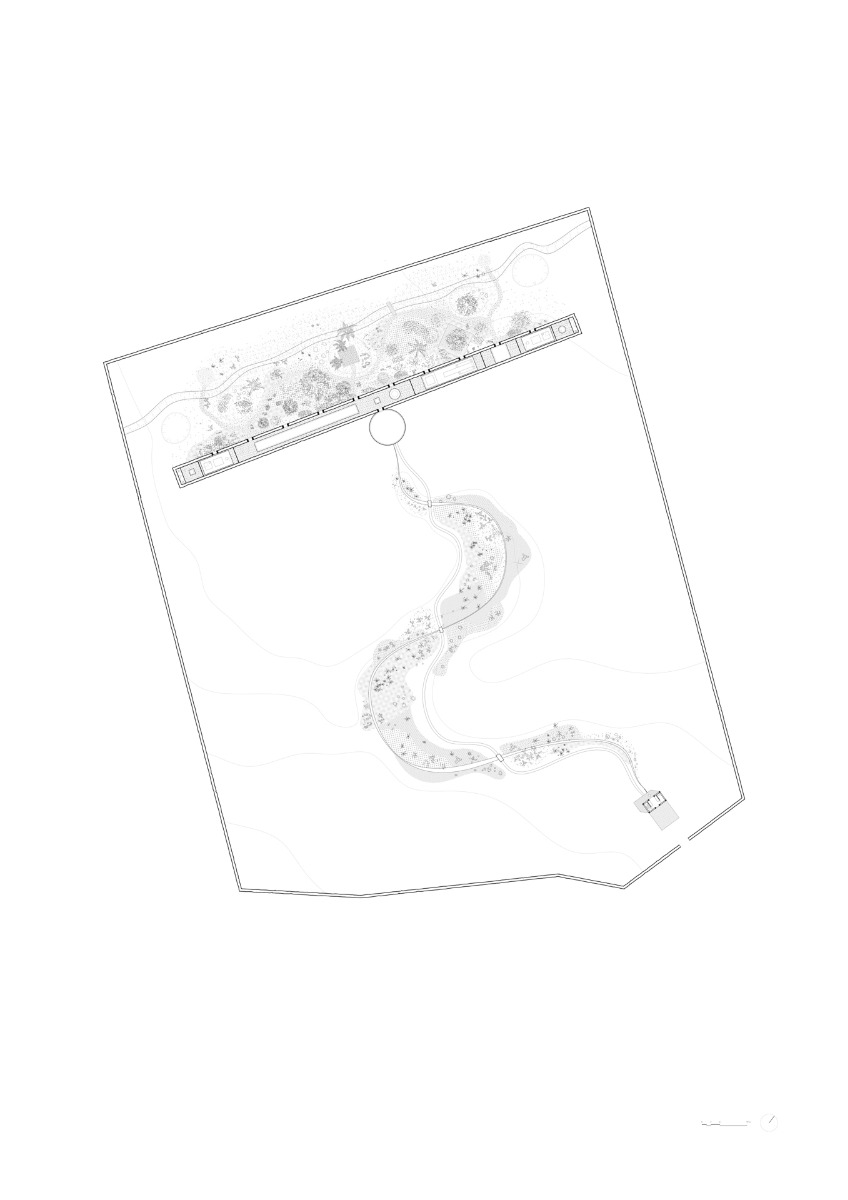A line in the landscape
Residence in Morocco by Leopold Banchini Architects

The 80 m long building is divided only by doors and skylights of various designs. © Rory Gardiner
Clay walls are ubiquitous in Morocco – but they are rarely used in residential buildings as they are in the Dar el Farina house. Designed by Swiss architect Leopold Banchini in the Haouz plain, not far from Marrakech, the holiday home for a family is about 80 m long and only a few metres deep. The windowless building is most reminiscent of the mud walls used to divide the fields in the surrounding area. Even one or two of the agricultural buildings follow this model. By contrast, most of the residential buildings in the area are traditional courtyard houses.


Many of the doors lead to courtyards and rooms. © Rory Gardiner


The rooms can be connected by large swinging doors made of sheet metal. © Rory Gardiner
The house follows the course of water
The large plot of land is situated about 1 km from the nearest village and is characterised by two elements of infrastructure: The first, a mesref, is an agricultural irrigation canal that is filled with water from the Atlas Mountains a few times a year. The second, the khetara, is an underground irrigation tunnel dug by the Almoravids over a thousand years ago to supply Marrakech with groundwater.
Long suites of rooms
Dar el Farina follows the course of the two canals, dividing the property into two very different landscapes: on the entrance side, the desert remains almost untouched, while on the opposite side, thanks to the water supply, the inhabitants have created a lush, extensive garden. The interior of the house is a long series of rooms and courtyards, all lit from above. At either end of the building is a bedroom with a bathroom, and in between is a communal room with a kitchen and the large entrance courtyard with a water basin. A spring supplies the building with drinking water, and thanks to solar panels on an outbuilding and a small lithium battery, the house does not need to be connected to the grid for power.


Not only the water basins, but also the seating and the kitchen block are designed as recesses in the floor. © Rory Gardiner


The kitchen block, © Rory Gardiner
Skylights and doors, but no windows
Large swinging doors allow the rooms to be opened or closed to the outside as required. The outer walls of the house are made of clay and would be strong enough on their own to support the concrete roof. However, for seismic reasons, the architects had to add concrete supports in some places. The house has no windows – but it does have numerous entrance doors and many skylights, which are made of brick in contrast to the concrete block walls on the ground floor. Inside, these 'canons a lumière' are lined with coloured Moroccan zellige tiles, bathing each room in a different light. The floors, made of rammed clay and bejmat tiles, are also inspired by traditional Moroccan designs.
Architecture: Leopold Banchini Architects
Client: private
Location: bei Marrakesh (MA)
Partner architect: Sana Nabaha
