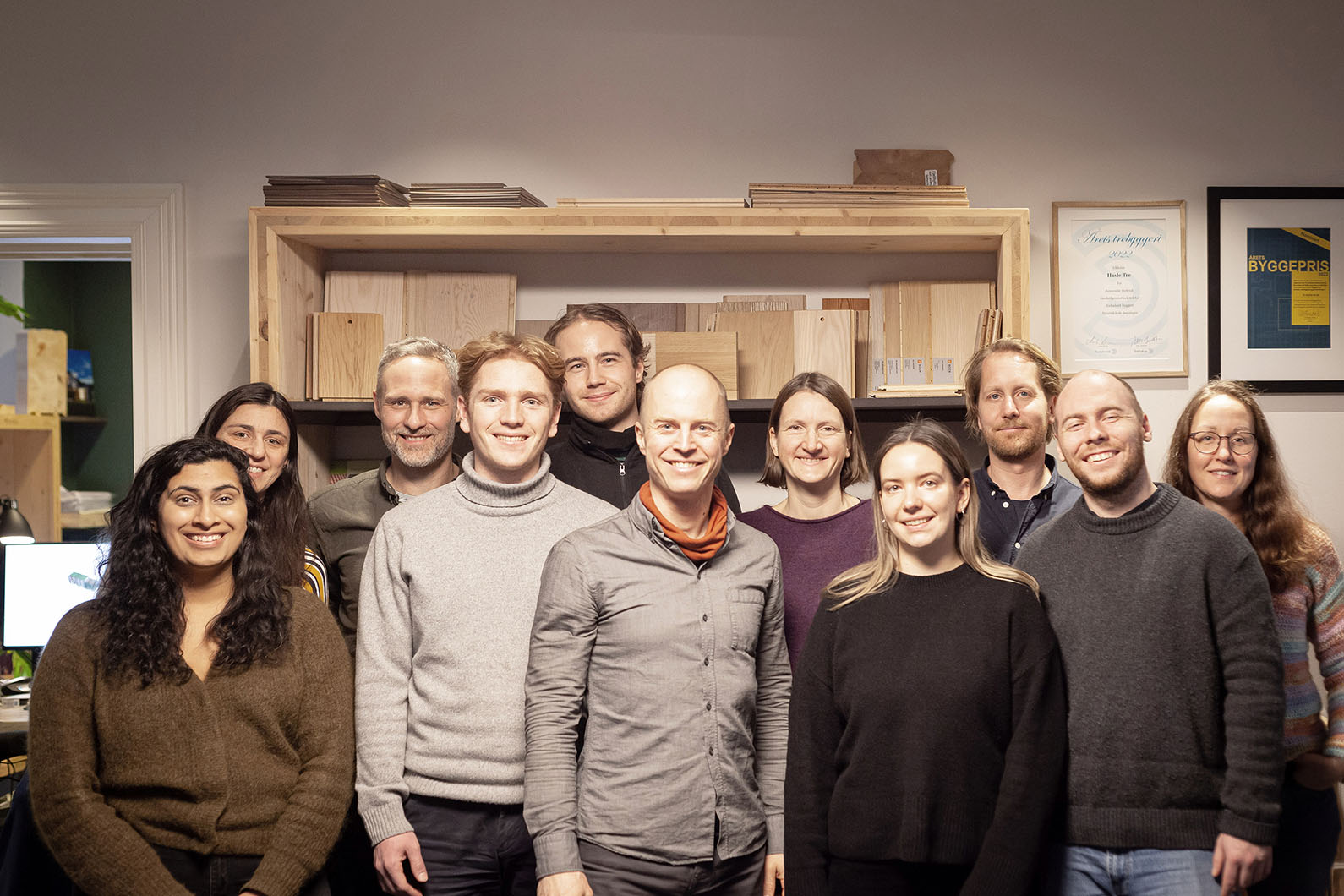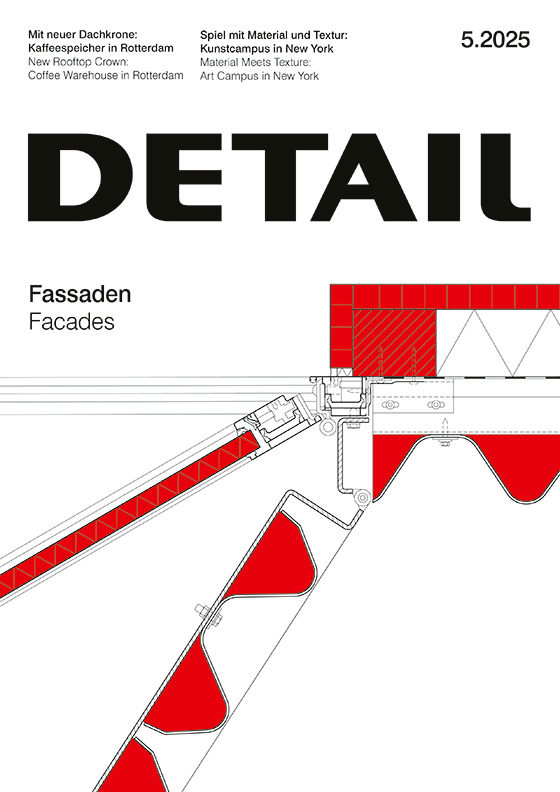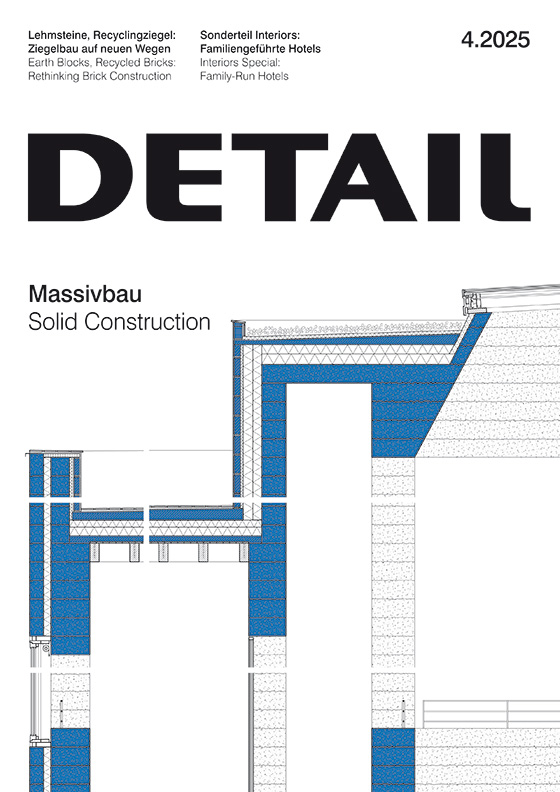Search results for: 'facade'
-

Promising
Student Accommodation from Effekt ArchitectsThe building complex in the centre of Frederiksberg, near Copenhagen, offers space for 677 student flats and micro-apartments. The building's accordion-like street facade is particularly striking. On the ground floor, residents have access to a number of communal areas.
-

Between inside and outside
An Extension to a Gründerzeit House in BerlinThe Supertype Group has extended an old building in Berlin with a flexible construction system that allows for different climate zones and different usage scenarios.
-

Metal facade versus brickwork
Town Hall in Den HelderOffice Winhov and Van Hoogevest Architecten have transformed two former wharf buildings into a town hall while respecting the existing structures.
-

Urban lighting design
Modular lighting systemThe Rama luminaire by Gonzalo Milá for Urbidermis combines clean lines with technical variability. As a modular system, it adapts in height, orientation and mounting - for precise lighting control in urban spaces.
-

New use for industrial hall
Greenhouse in Shanghai by Delugan MeisslIn the Expo Cultural Park in Shanghai, the former site of Expo 2010, a greenhouse with a floor area of almost 50 000 m2 has been built according to plans by Delugan Meissl Associated Architects. The backdrop for the new building is the gutted hall of a former steelworks.
-
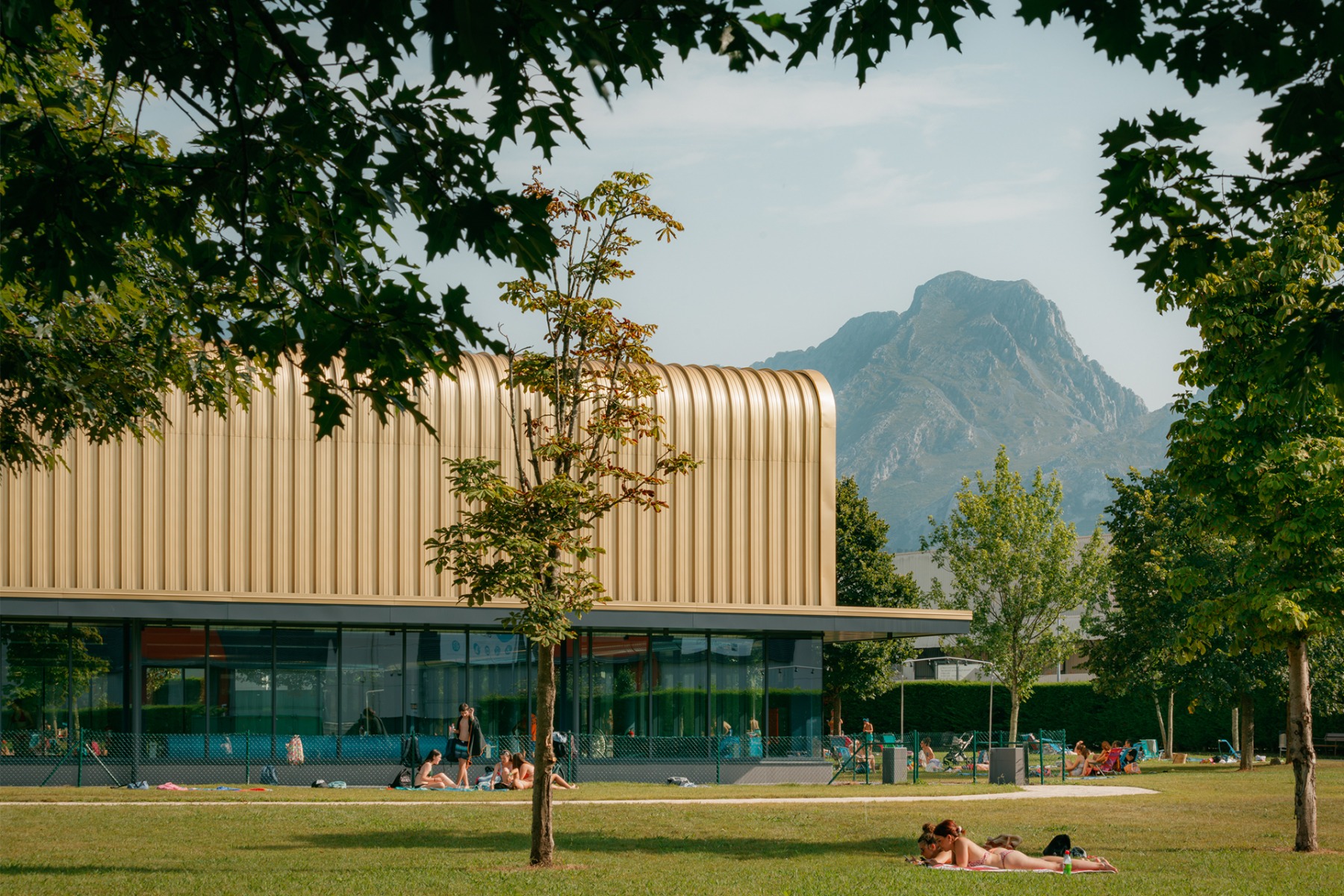
Advertorial
Golden roof for the municipal swimming poolA swimming pool at the municipal outdoor pool in Abadiño was covered with an indoor structure. The Kalzip standing seam system creates a special accent as a roof with a rounded junction to the facade.
-

Part of nature
Holiday Home in De Hoge Veluwe National ParkOn a former military site in De Hoge Veluwe National Park in the Netherlands, JCR Architecten have designed a holiday home that is set back from the surrounding nature.
-

Between above and below
Extension of a Pavillion to a Residential House i...In the Chilean coastal town of Zapallar, Ignacio Correa Arquitecto have extended a pavilion into a residential house and designed an ensemble that blends into the surrounding hilly landscape.
-

Sustainable future lab
Wiki Village in Paris by AAAA + DVVD ArchitectesThe new building in the 20th arrondissement of Paris offers its users 7500 m2 of space for start-ups and fab labs, as well as plenty of space for local residents. A hybrid wood-concrete construction was used.
-

From cowshed to art studio
Barn Conversion by Gianni Botsford ArchitectsNear West Cowes on the Isle of Wight in southern England, Gianni Botsford Ateliers is converting a cowshed into an artist's studio using the simplest of industrial materials.
-

A pair of buildings in brick-red
Gallery and Adult Education Centre in the Czech R...On the site of the historic Winternitz Mill in the Czech city of Pardubice, Šépka Architekti have accommodated two uses in very contrasting structures. However, the brick-red colour palette helps to give the building a unified appearance.
-

Monolith aus Ziegeln
Rugby Experience in Limerick by Níall McLaughlinBoth the exterior and interior of the Rugby Experience building in Limerick are dominated by red brick. Níall McLaughlin Architects built it on the edge of the Georgian quarter.
-
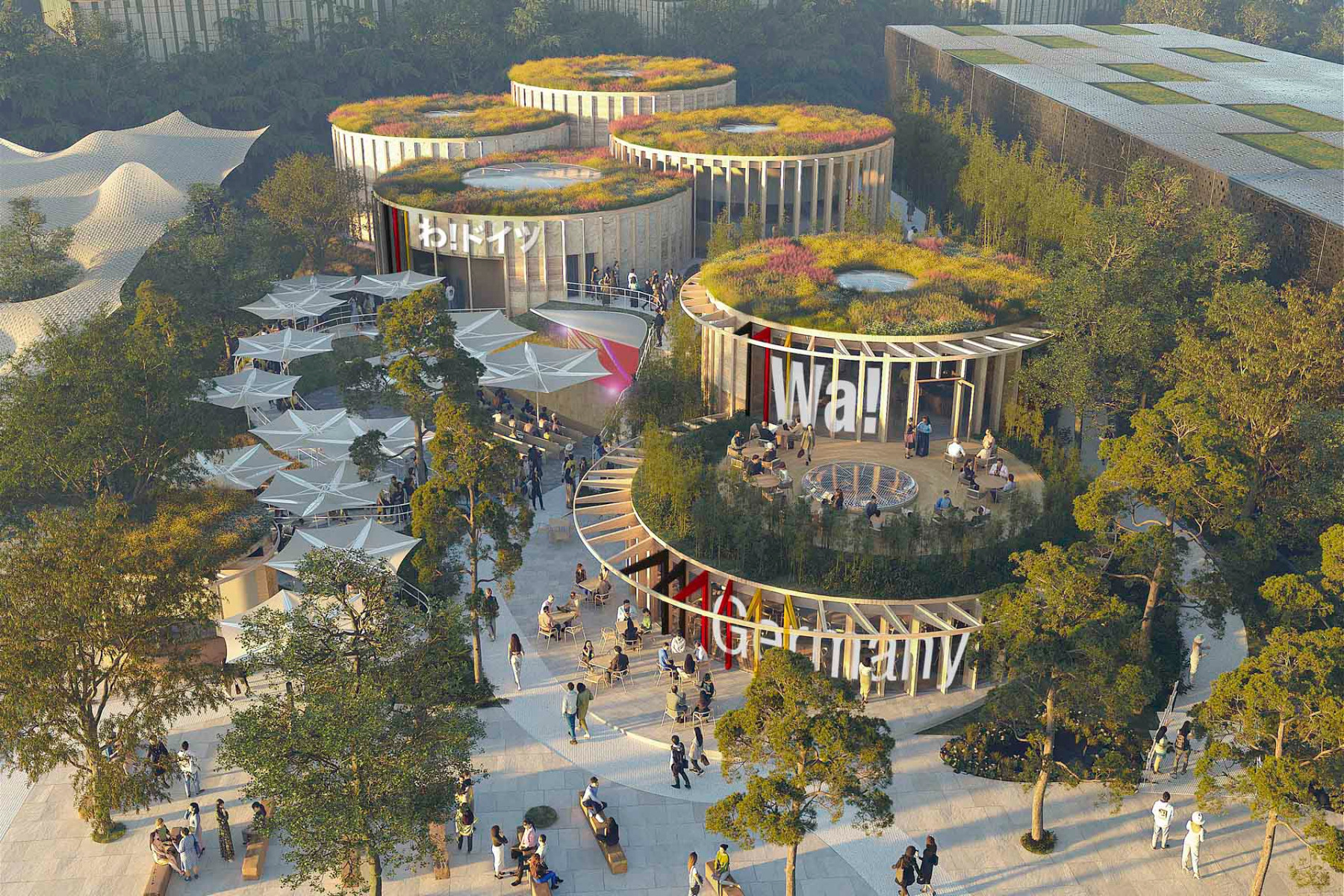
Immersive pavilion structures and circular concepts
Expo Osaka 2025 – the Future of Our SocietyUnder the theme “Designing Future Society for Our Lives“, architects such as LAVA, Nüssli, Foster + Partners, Kengo Kuma, Shigeru Ban and Nikken Sekkei are impressing visitors to this year's Expo in Osaka with futuristic and sustainable pavilion structures.
-

Layered solid construction
Spore Initiative in Berlin by AFF ArchitektenA partially recycled brick facade and an unusual ribbed concrete ceiling are just two of the special features that characterise the headquarters of a cultural and environmental organisation.
-

Dialogue between eras
Casa Castelar in Madrid by SolarThe renovation of a detached house from the end of the 19th century in Madrid is Janus-faced: the historic street facade has been completely preserved, while the courtyard facade and interiors are essentially new. Typologically, the building nevertheless returns to its roots.
