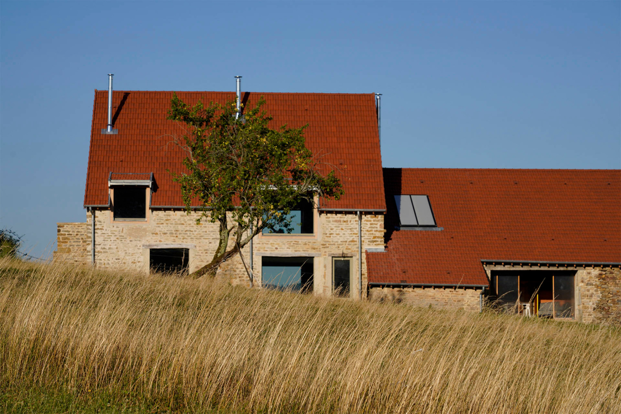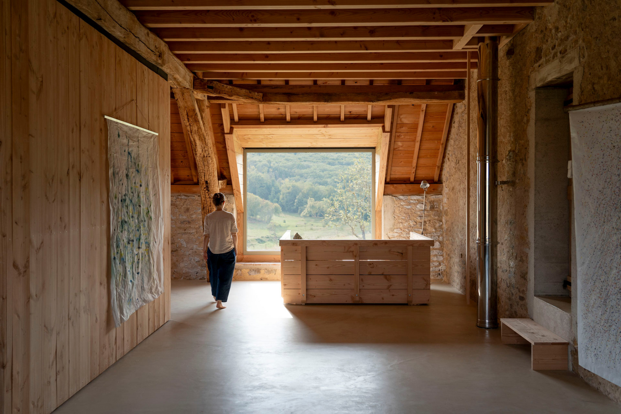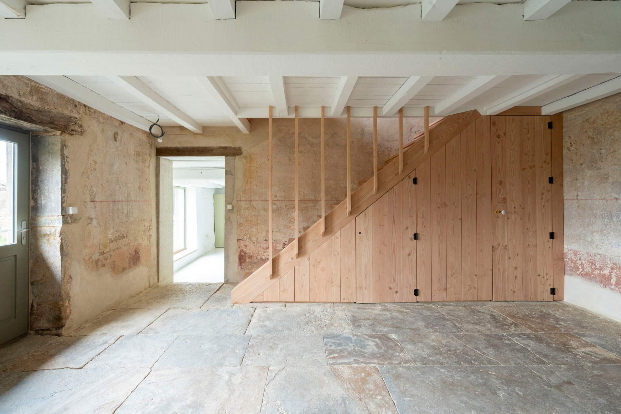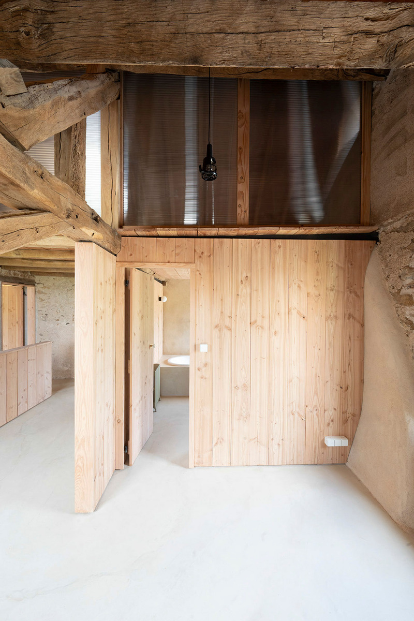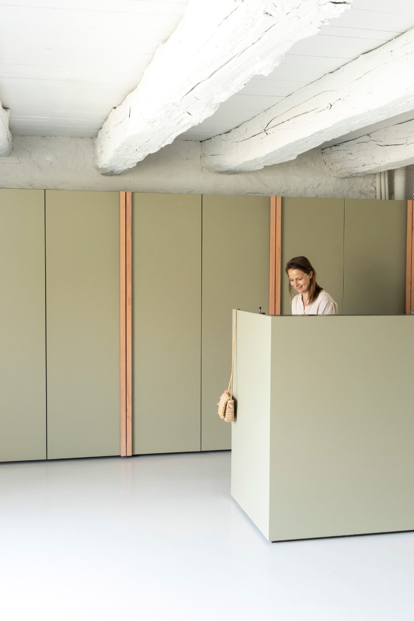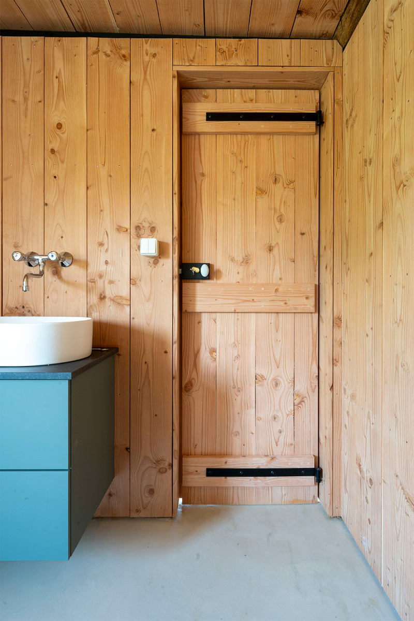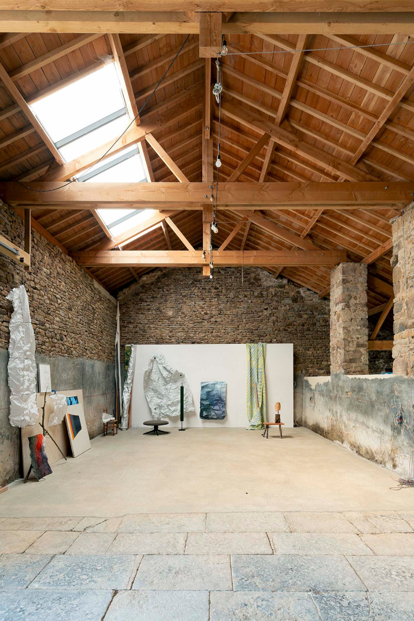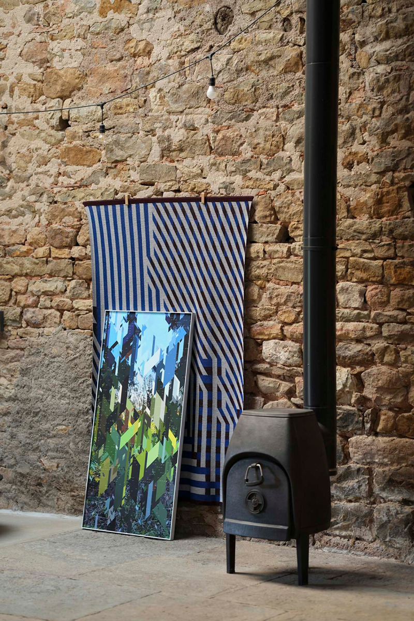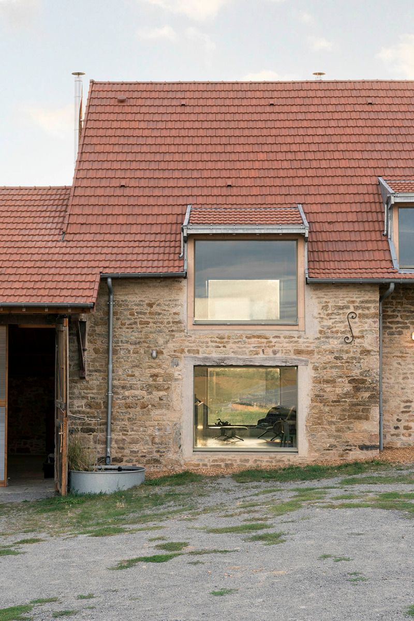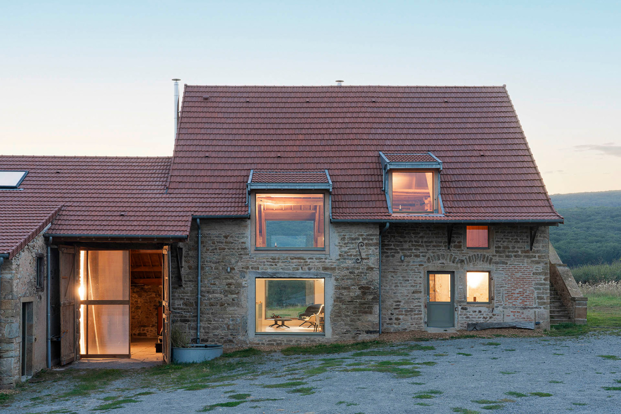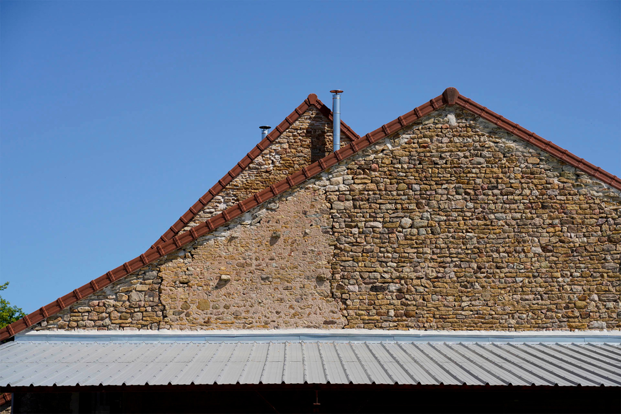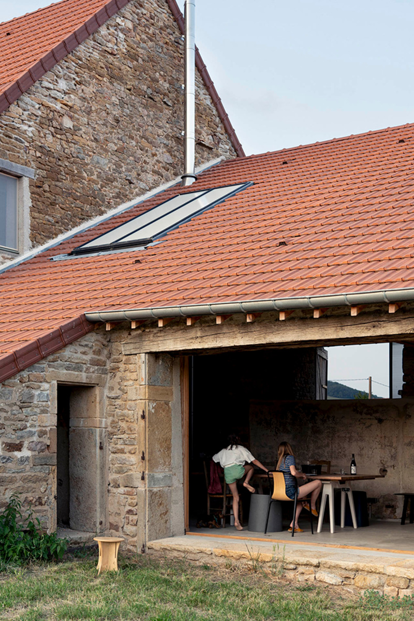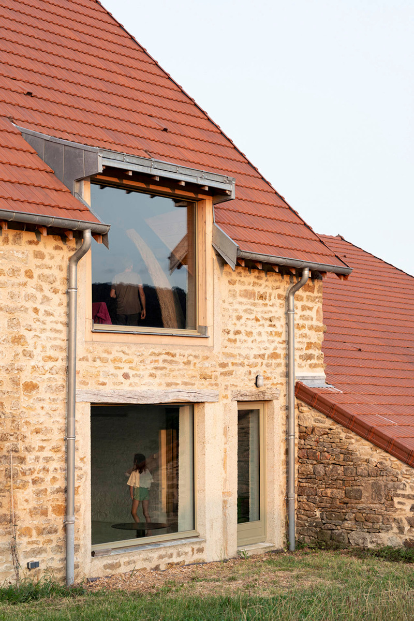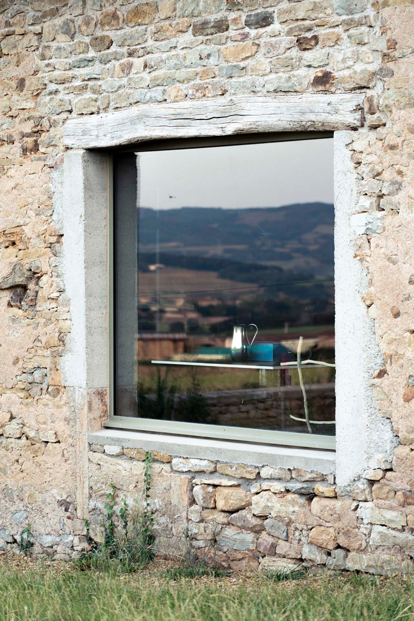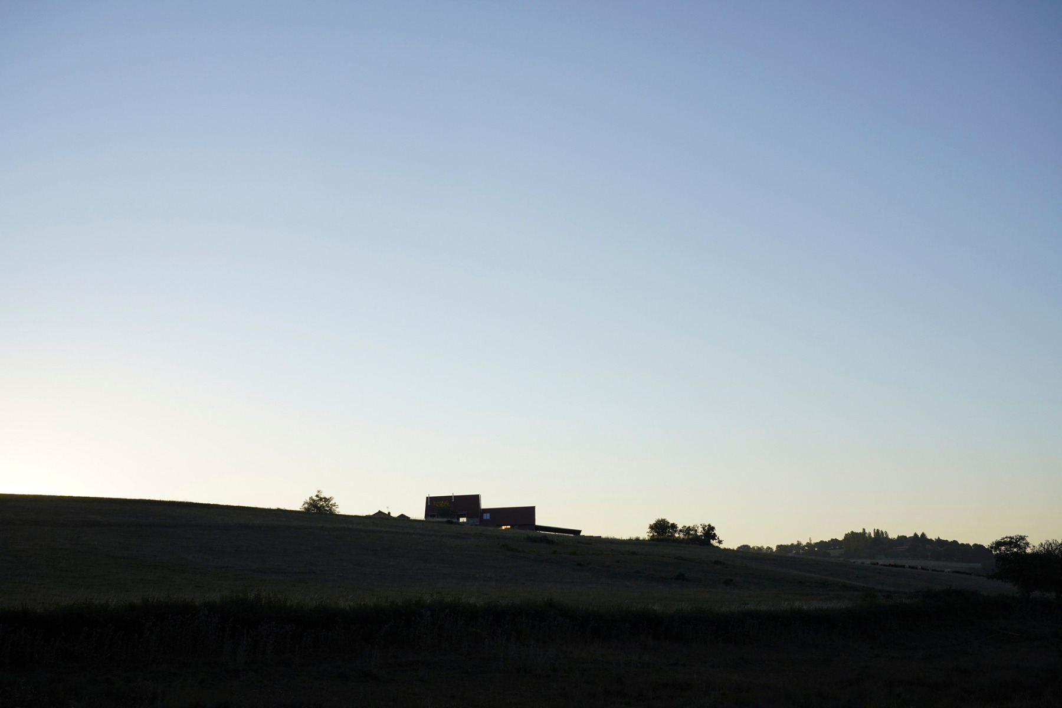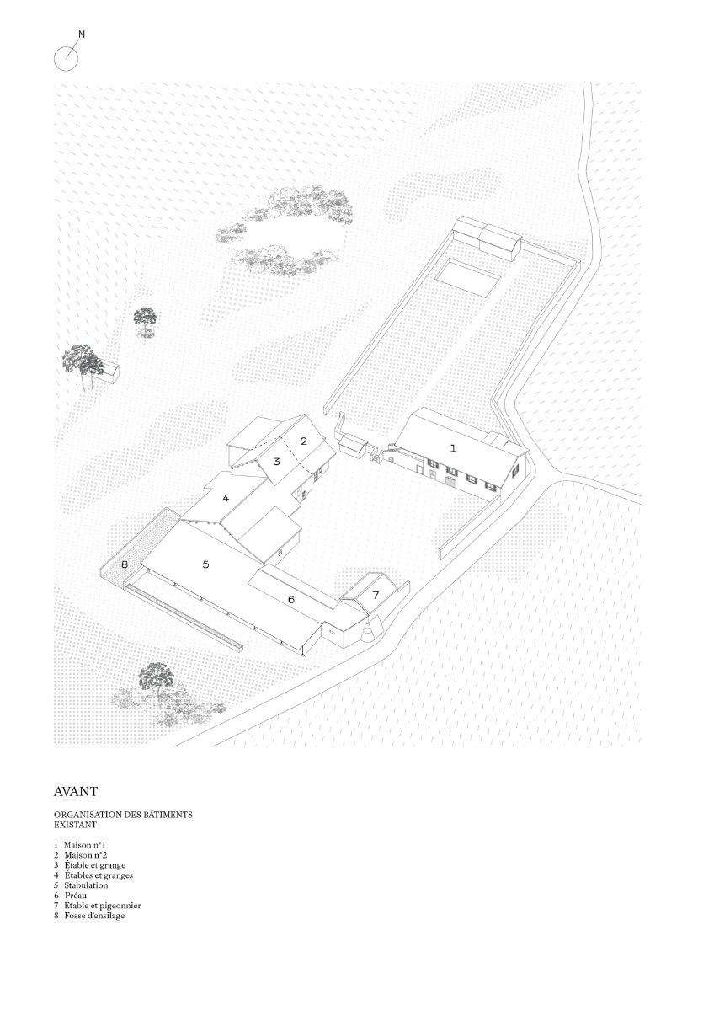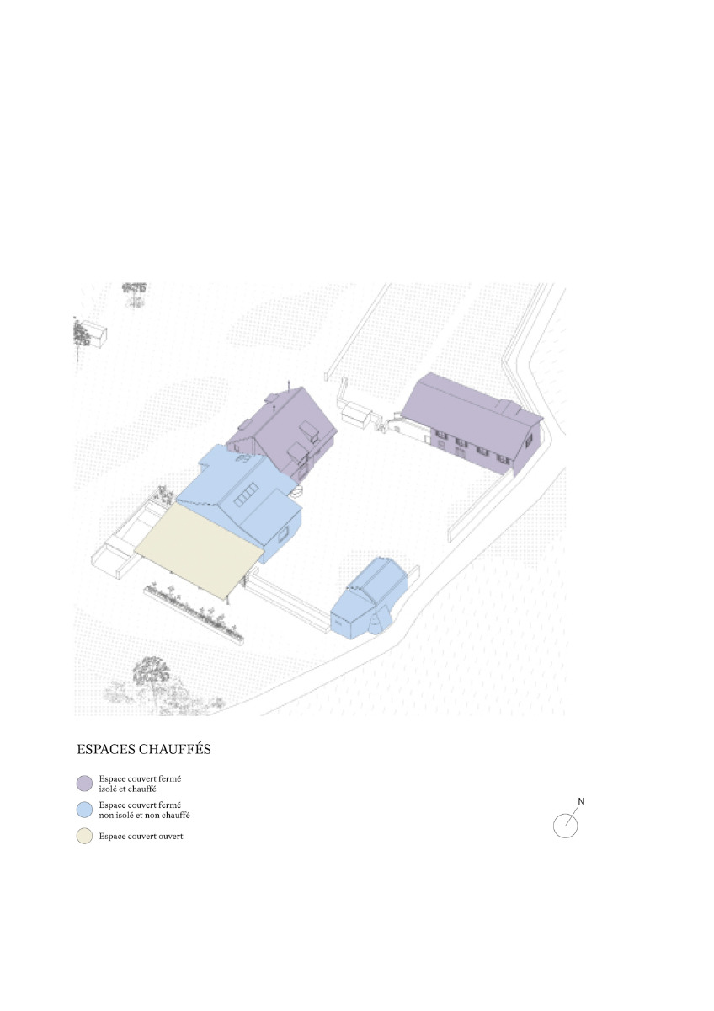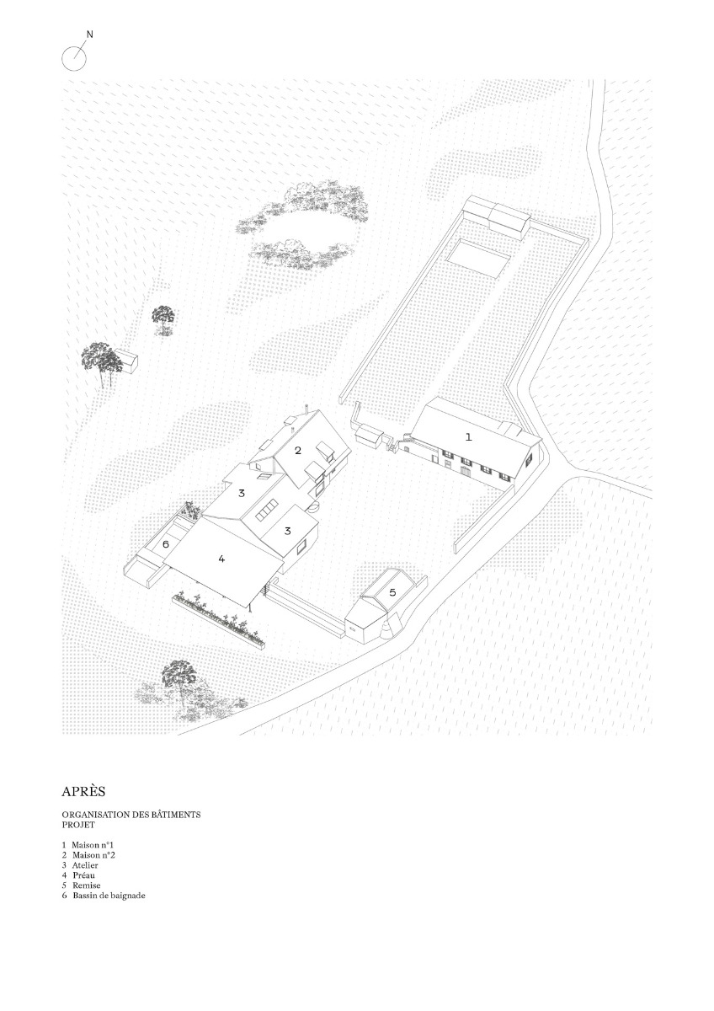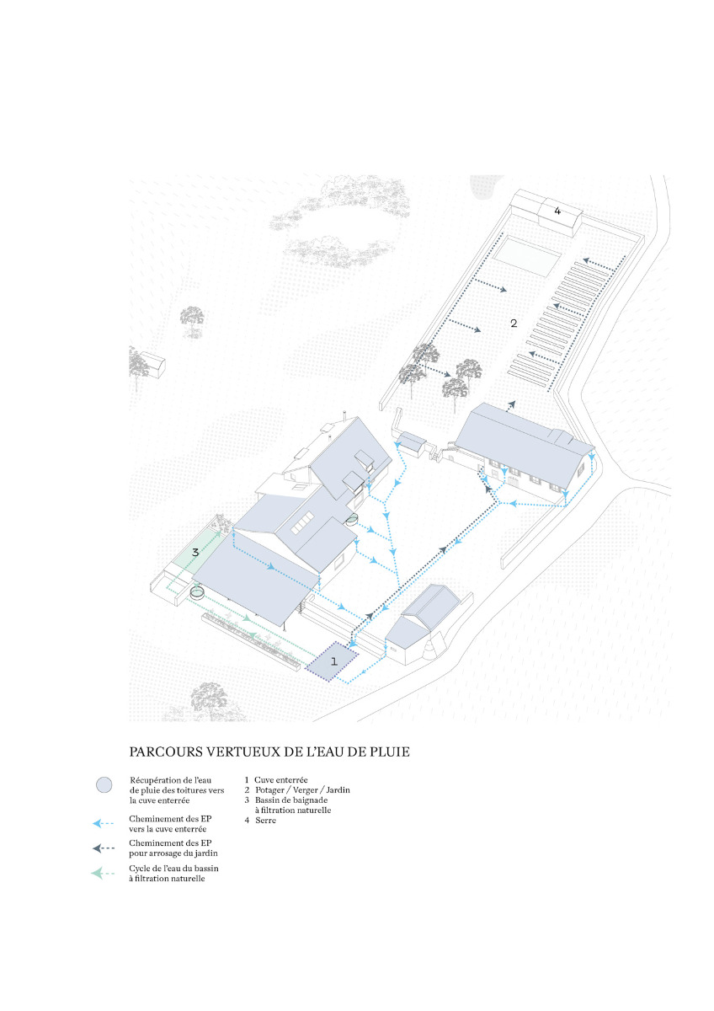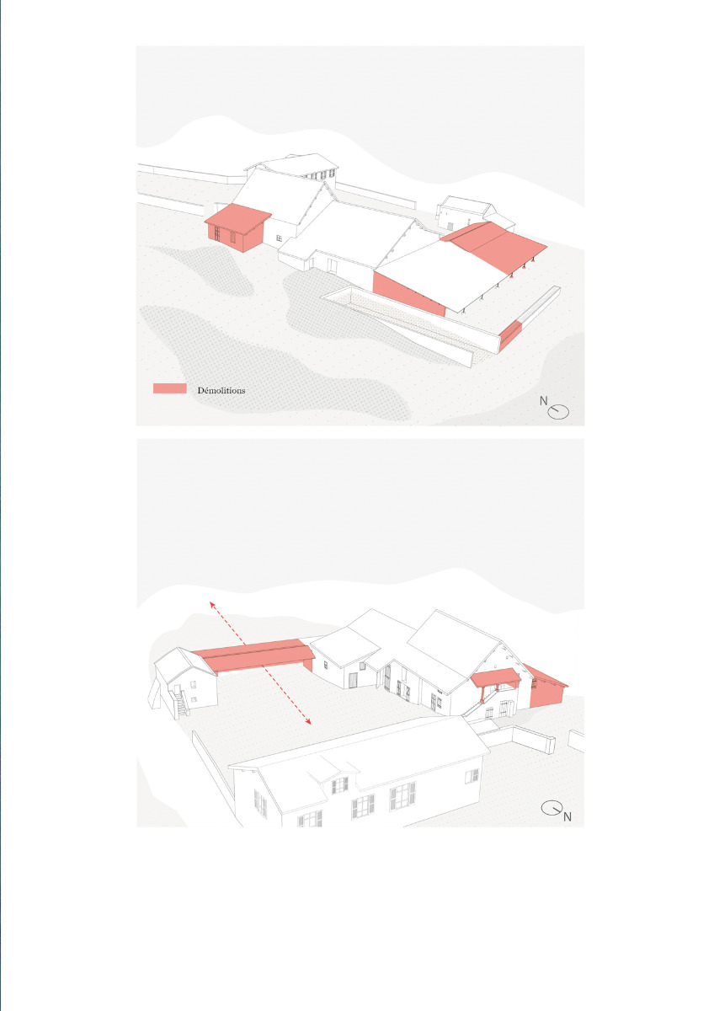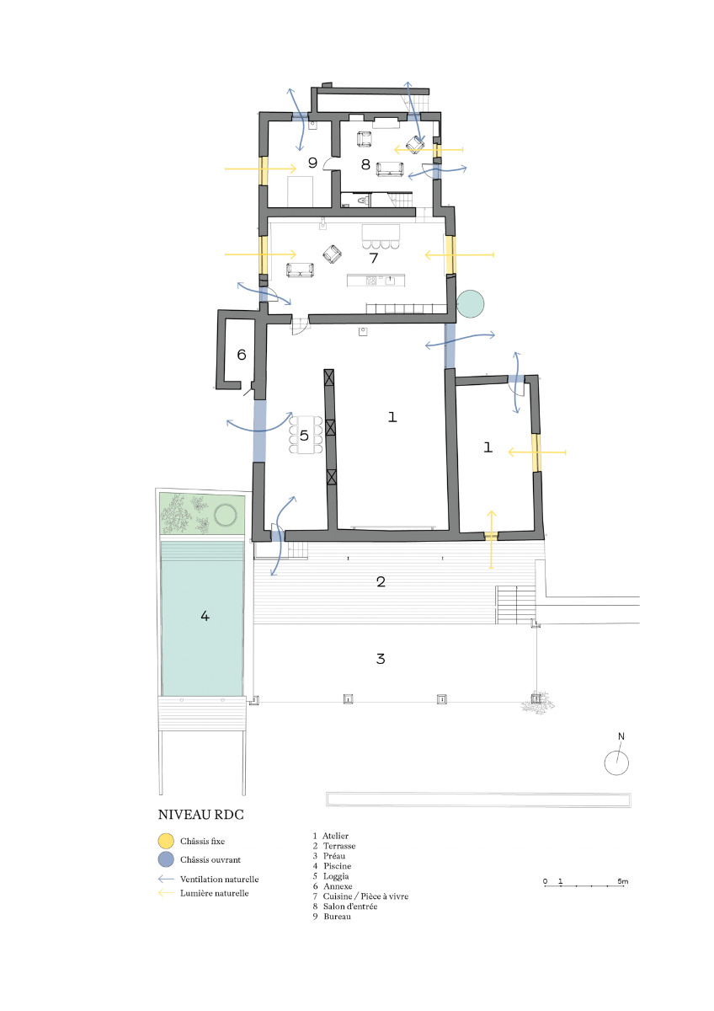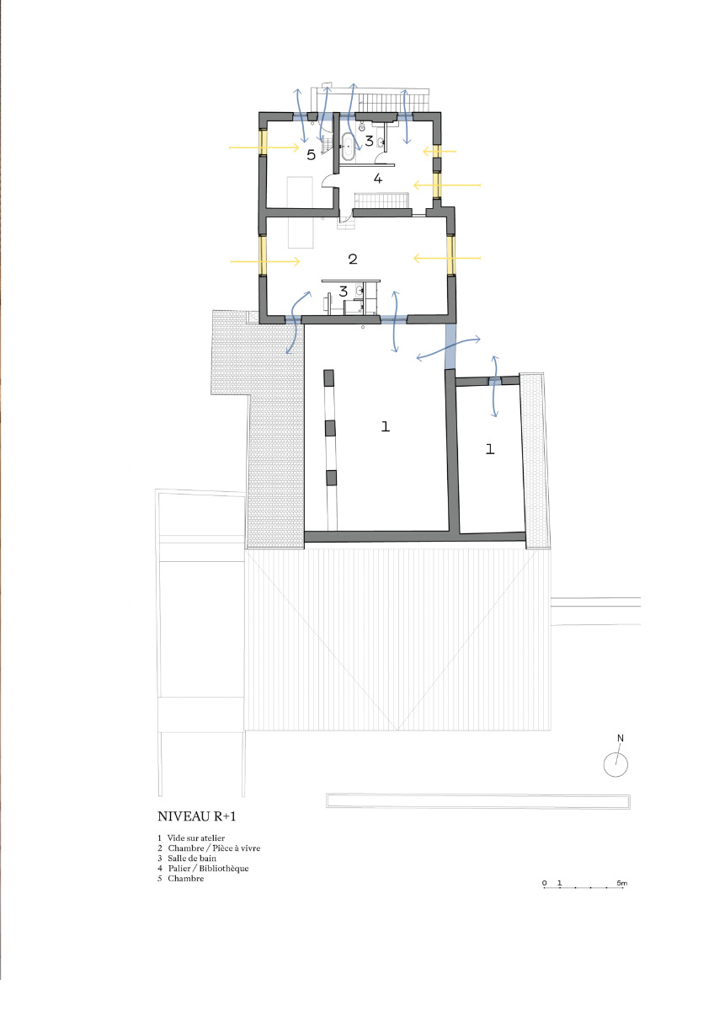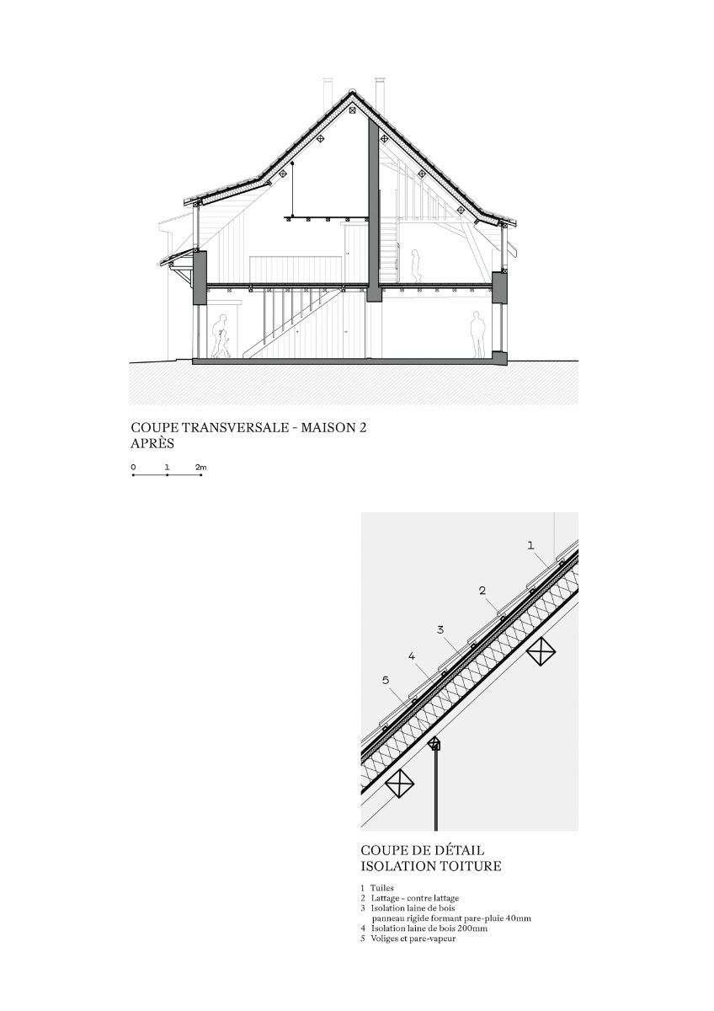A designer's refuge
Burgundy Farm

The old farmhouse opens up to the outside with much larger windows than before. The characteristic stone architecture has been retained. © Charles Petillon
The best thing about Erwan Bouroullec's new home is its location: the former farm has an almost perfect 360-degree panoramic view of the meadows and forests of Burgundy. But it took a lot of work to make the dilapidated building habitable again. The conversion concept, developed by Bouroulec in collaboration with Le Dévéhat Vuarnesson Architectes, involved converting a barn into a studio and demolishing the stables to open up the view to the south. However, the original charm of the natural stone architecture had to be preserved.


From the large dormer windows on the upper floor, you can see out over the valleys and forests of Burgundy. © Philippe Thibault
Plenty of light thanks to new windows
Large dormers now let light into the upstairs rooms. Their lintels are made from old oak beams that had to be removed to make way for a new Douglas fir roof structure. The roof has been insulated with wood fibre from the outside and all the old windows have been removed in favour of new, much larger openings with double glazing. The old terracotta floor tiles are now used as window sills. External blinds on the windows keep the house cool in summer. In winter, wood-burning stoves and underfloor heating provide warmth.


It is not always possible to tell what is old and what is new. For example, the door lintels in the house are made from old oak beams that once supported the roof. © Philippe Thibault
A swimming pool provides cooling.
The house and barn were given a new tiled roof, and the asbestos roof of the old stables was removed in favour of a covered multi-purpose area. In some places, the architects had to add intermediate levels to stabilise the structure. The workshop in the former barn is now lit by a large skylight. In summer, residents can enjoy a swimming pool built in the former silage pit to the south of the house.
Architecture: Le Dévéhat Vuarnesson Architectes
Client: Ève & Erwan Bouroullec, Thierry Lesage
Location: Burgund (FR)
