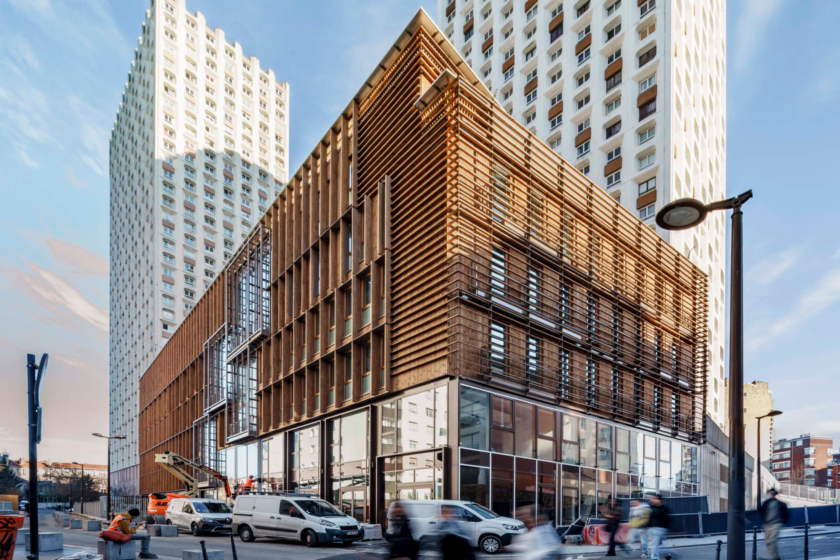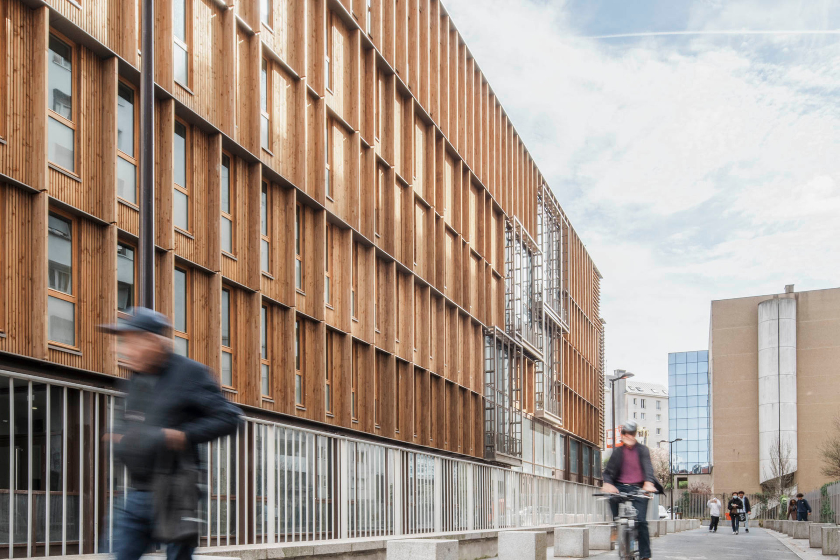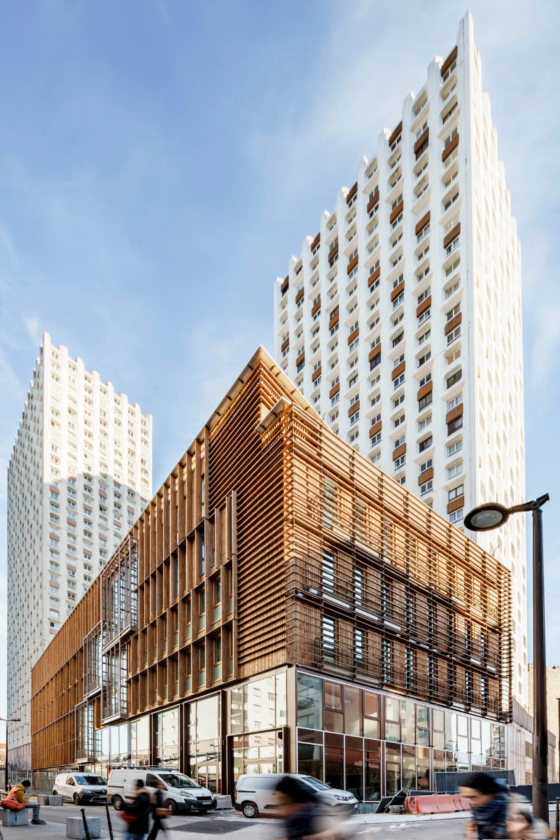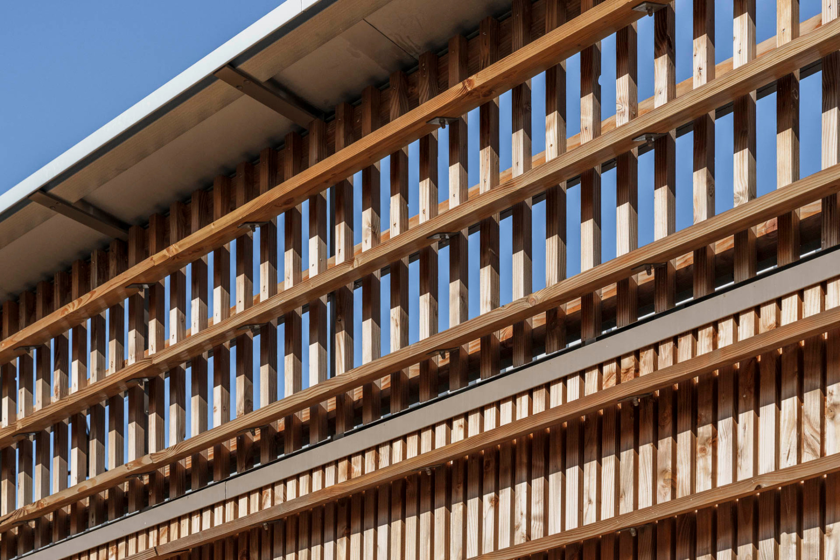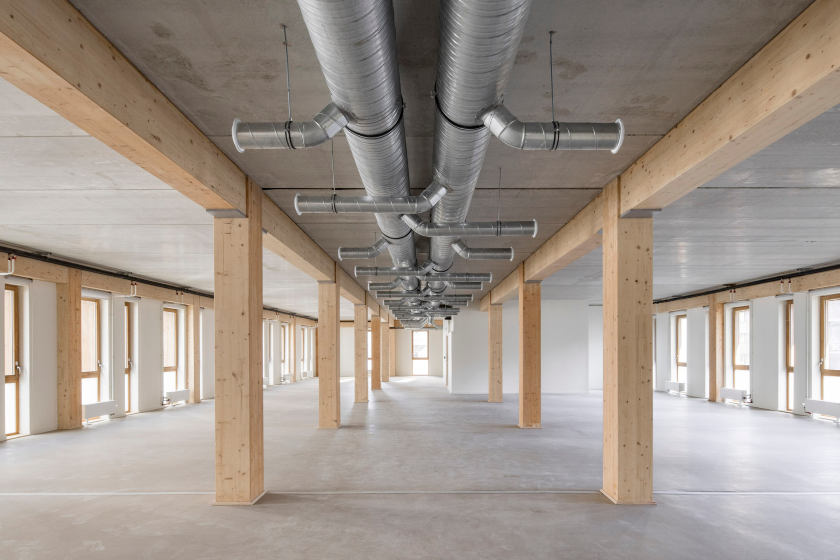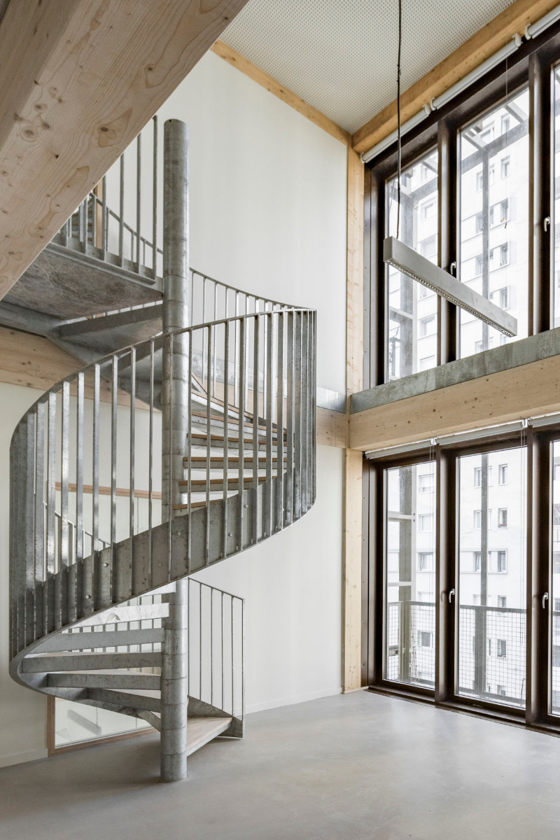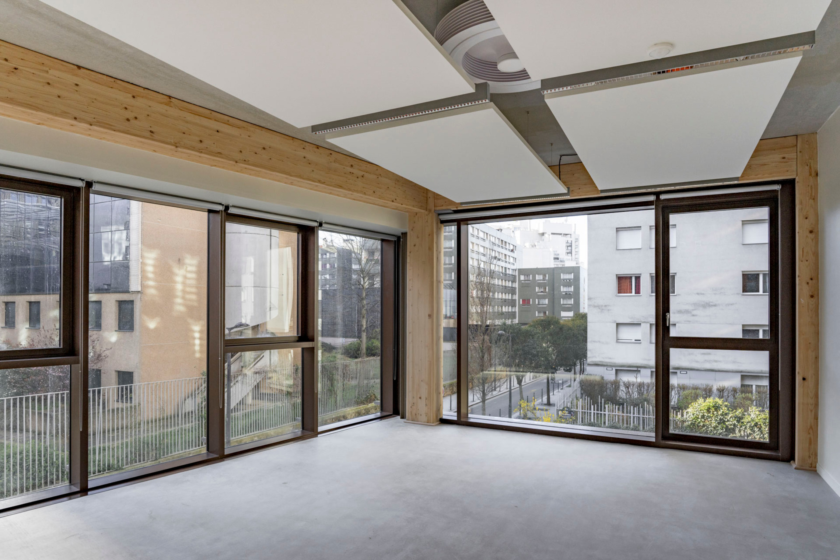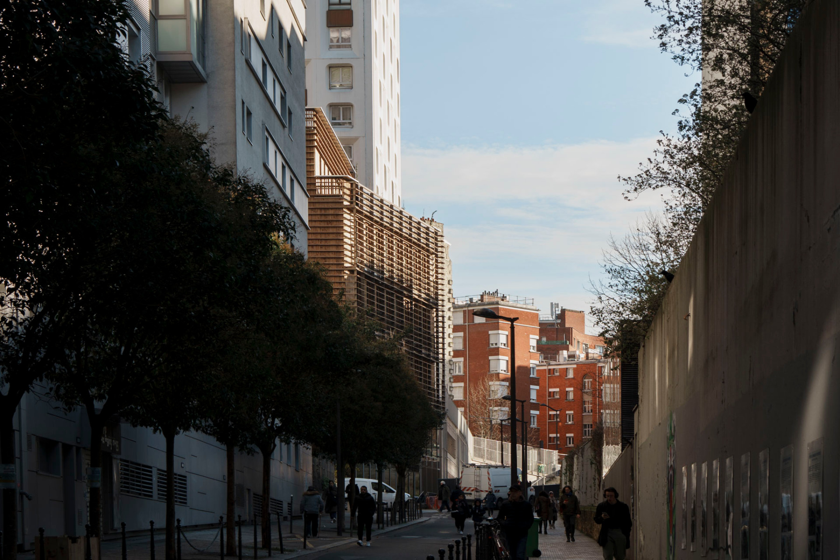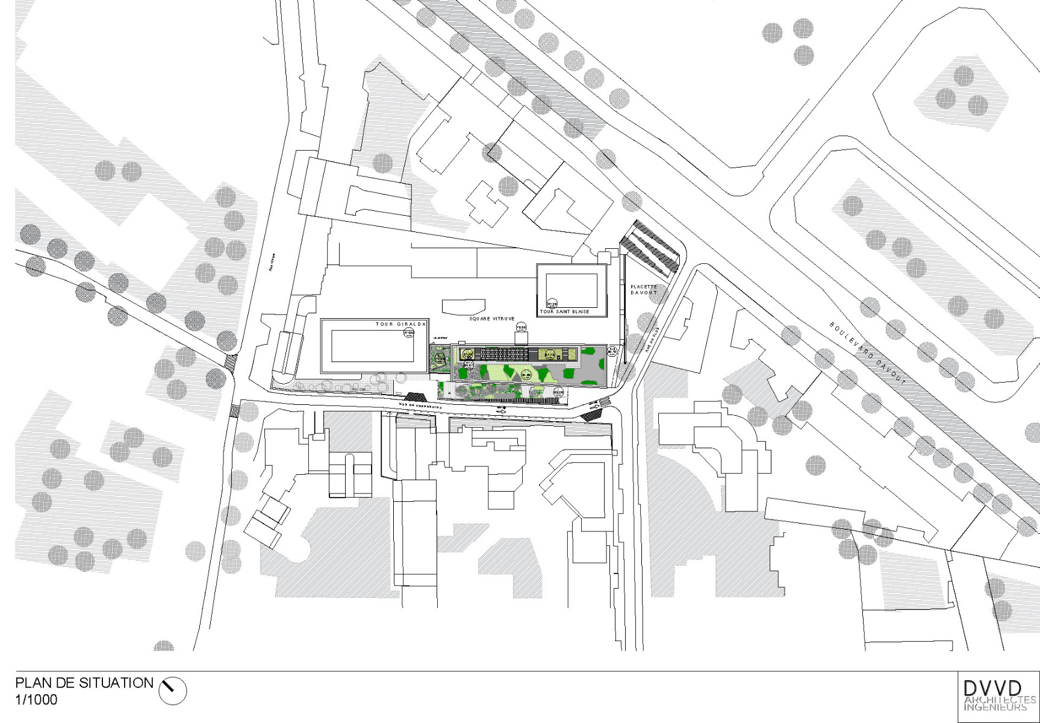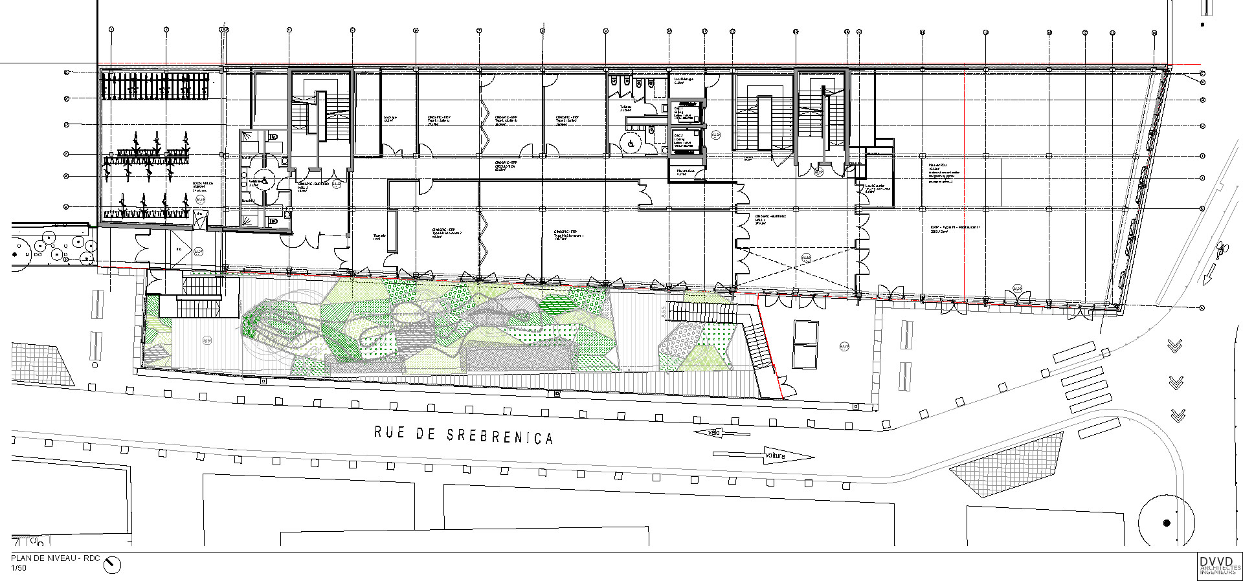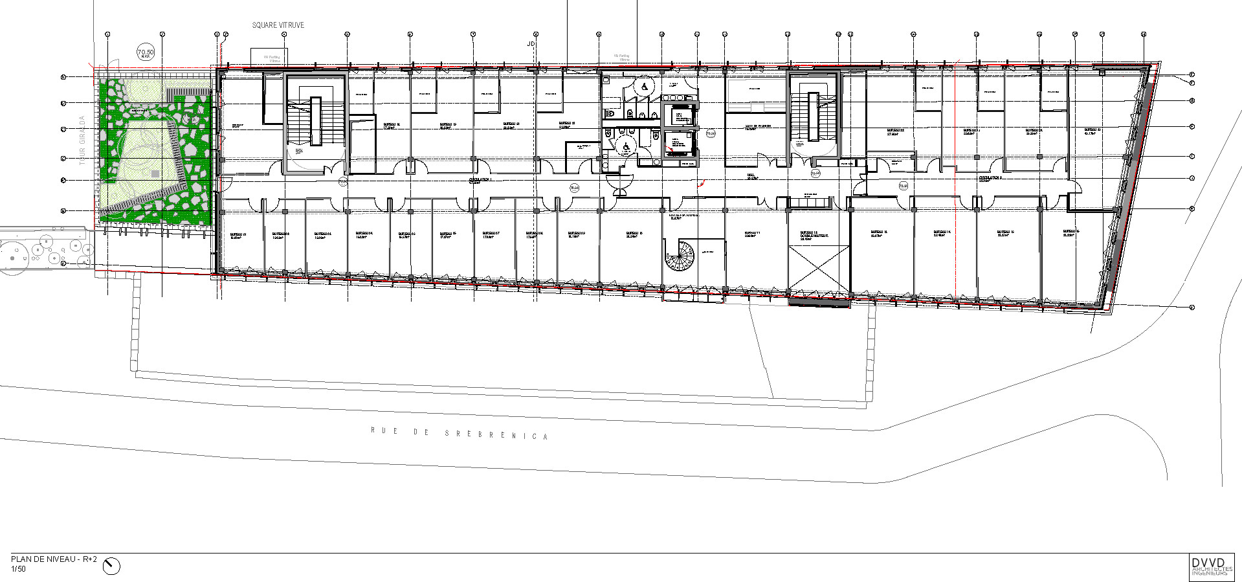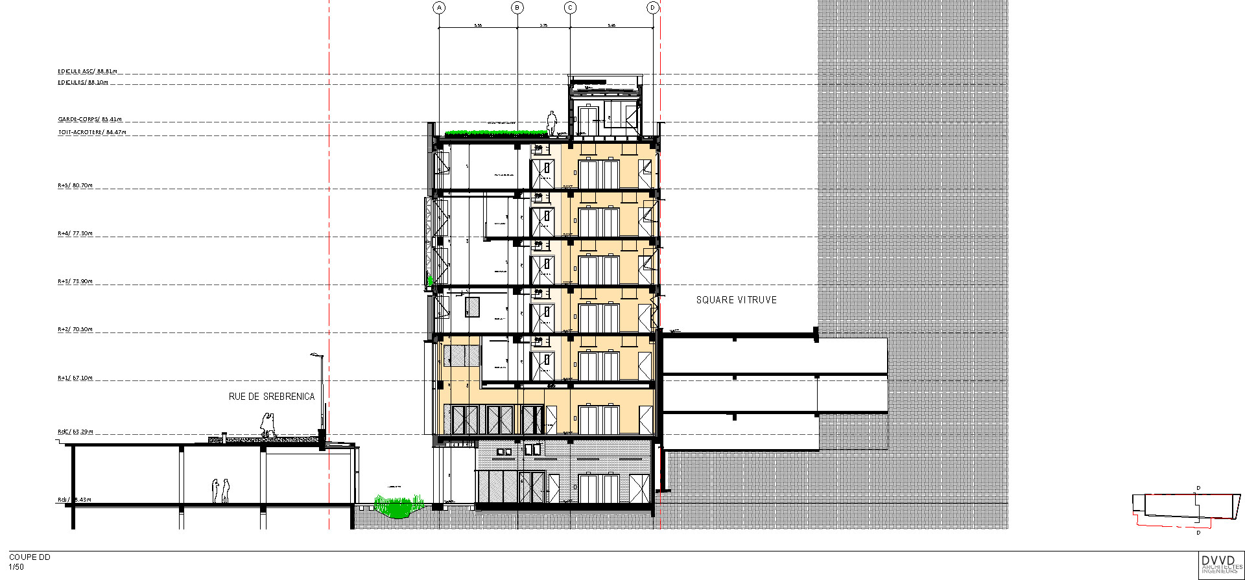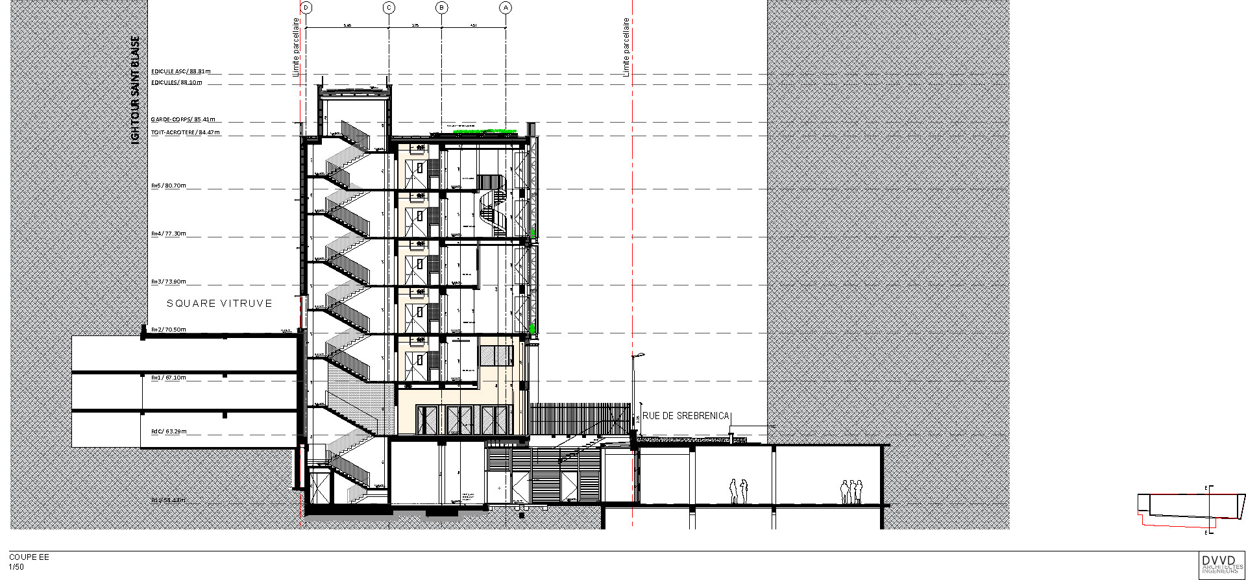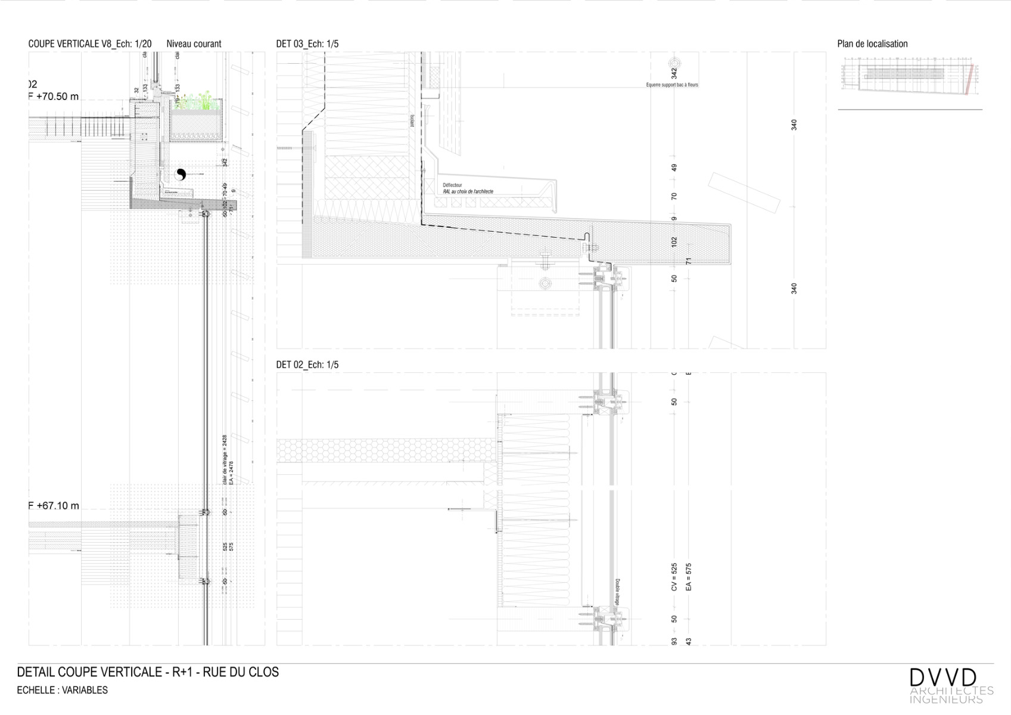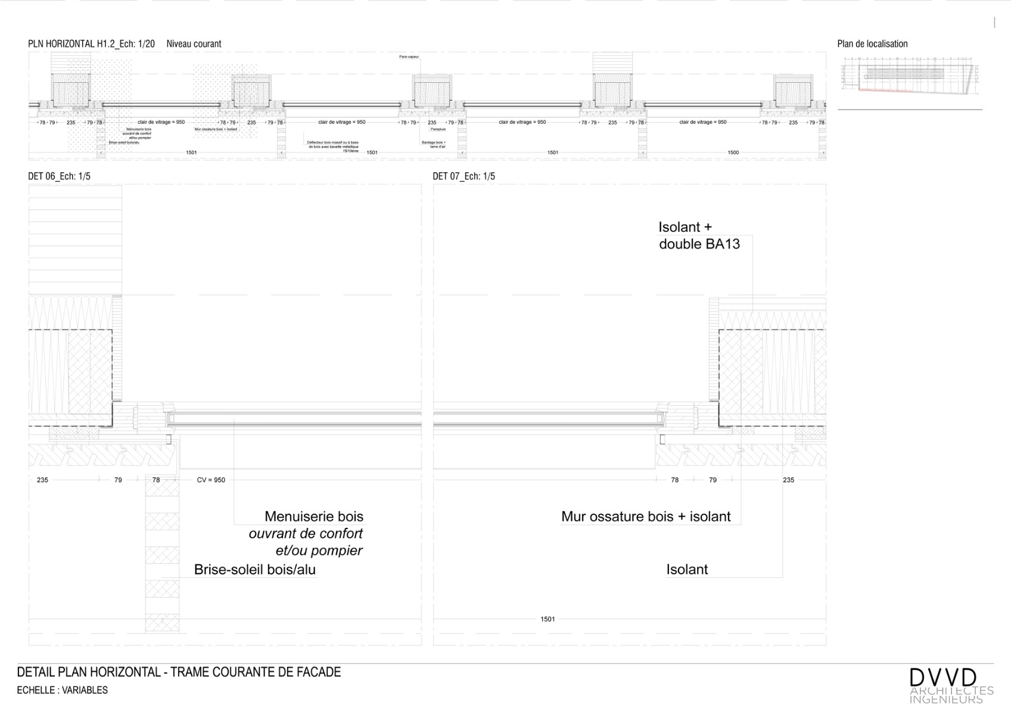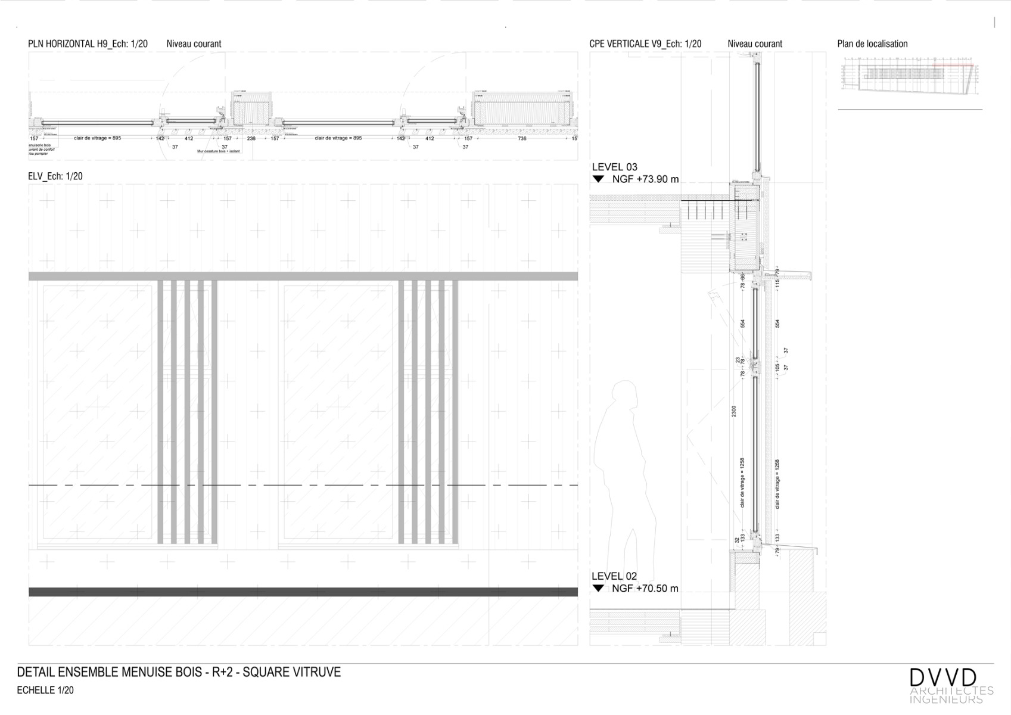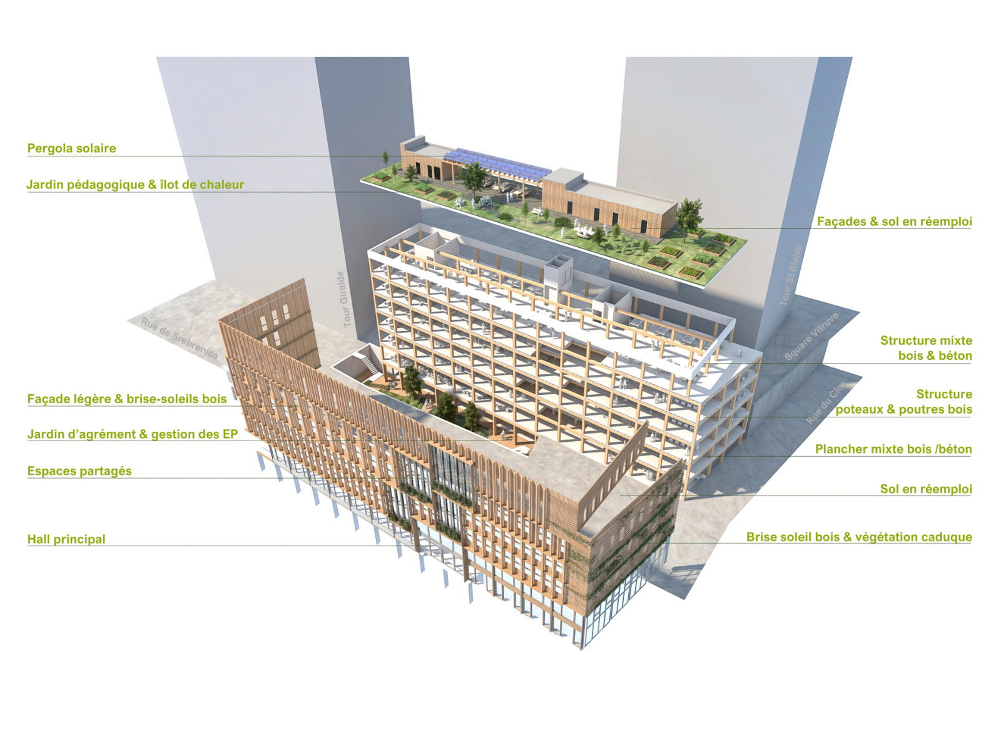Sustainable future lab
Wiki Village in Paris by AAAA + DVVD Architectes

Post-war tower blocks surround Wiki Village in the 20th arrondissement of Paris. © Nicolas Grosmond
Around 7500 m² of space for start-ups and workshops, plus around 2000 m² of open space for the local community: Wiki Village aims to boost economic and social dynamism in the east of Paris. The new building is located just south of the Père Lachaise cemetery and is surrounded by post-war high-rise buildings.


Not all the interiors are as spacious as this one – but they are all supported by wooden columns and beams. © Nicolas Grosmond
Modular wooden facade
The client was REI Habitat, a property developer specialising in timber construction. The new six-storey building also uses a hybrid timber structure: wooden columns and beams support the floor slabs, and the facades are also made of wood, 55 % of which comes from French forests. A regular grid of prefabricated, alternately closed and glazed facade elements surrounds the building. Only on the lower two floors, where the public functions are located, is the front of the building generously glazed. The same applies to the entrance area, where the architects have stacked several two-storey areas to increase the vertical permeability of the building.
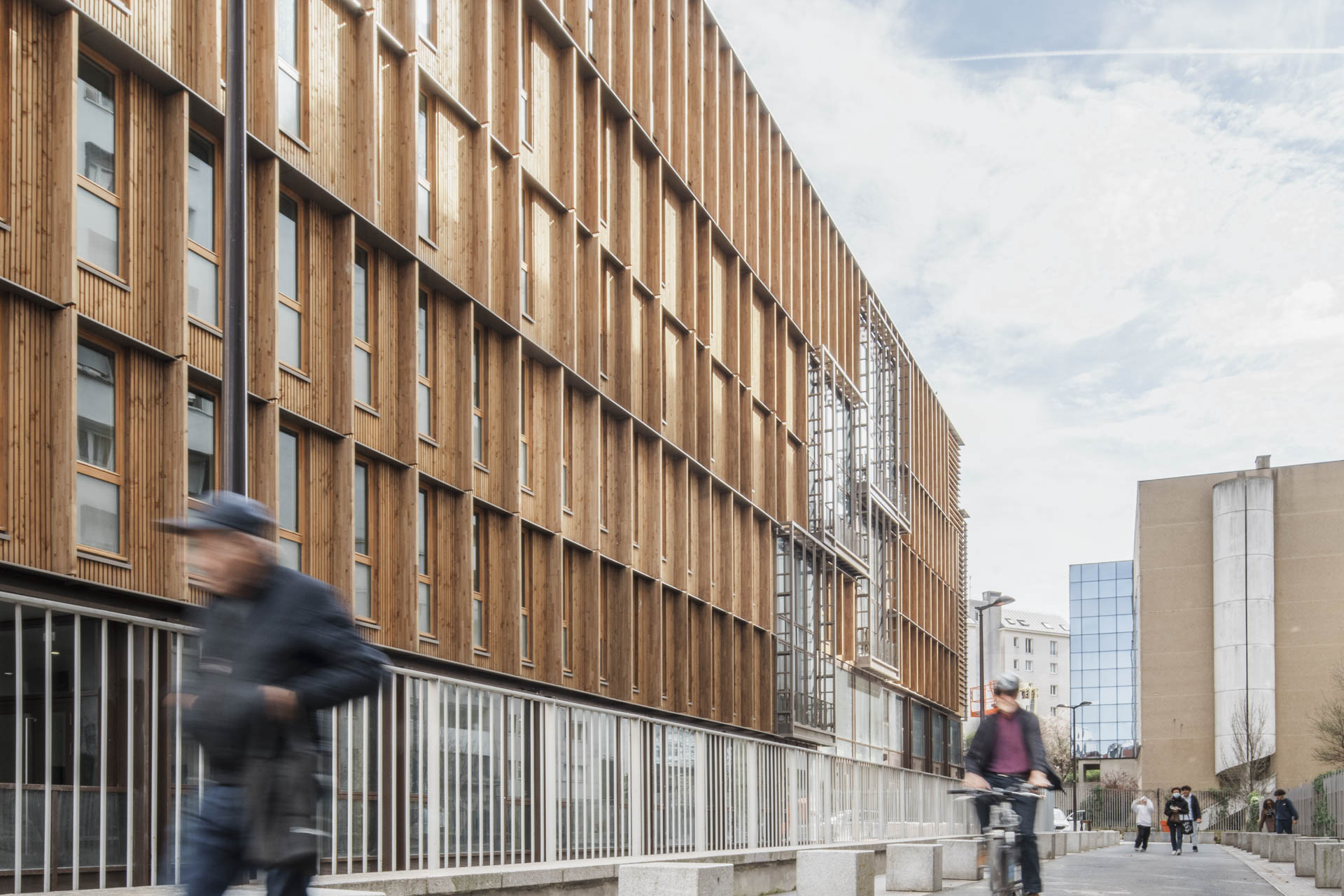

The building is characterised by a regular sequence of closed and glazed facades. The only exception is the entrance area, where the internal structure is visible from the outside in two-storey rooms. © Nicolas Grosmond
Public roof garden
The client decided not to air-condition the offices to save energy and costs. In particular, the roof area will be made available to the local community. A 450 m² roof garden, including a pergola over the roof terrace, will be used as an educational garden by schoolchildren and local residents.
Architecture: AAA & DVVD Architectes
Client: REI Habitat, ETIC
Location: Rue de Srebrenica, 75020 Paris (FR)
Structural engineering: DVVD Ingénieurs
Acoustics: Theatre Project
Building services engineering: Overdive
Timber construction company: Arbonis, Isore, Billet, Hermione
