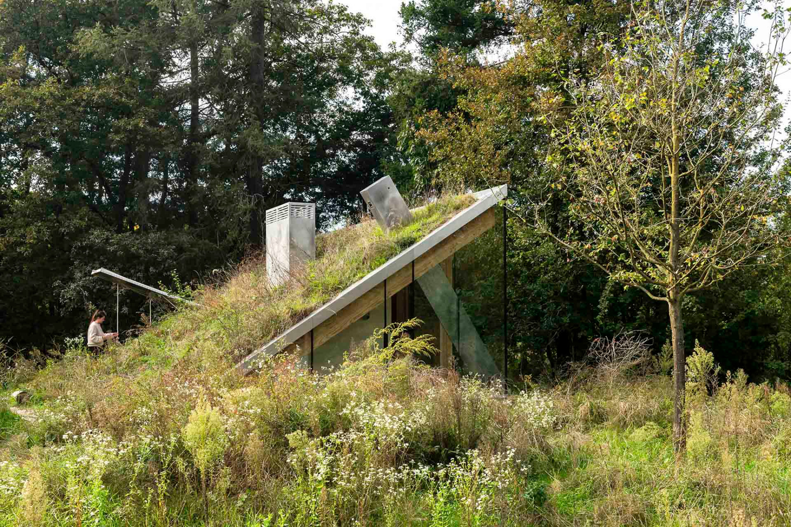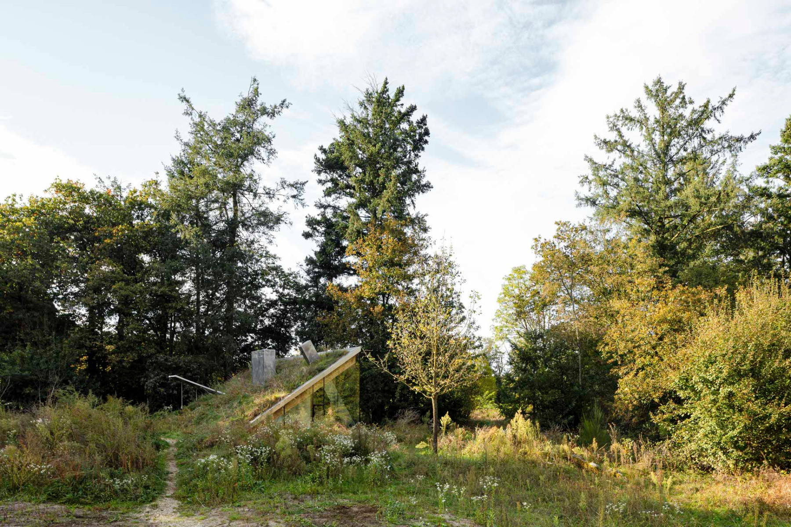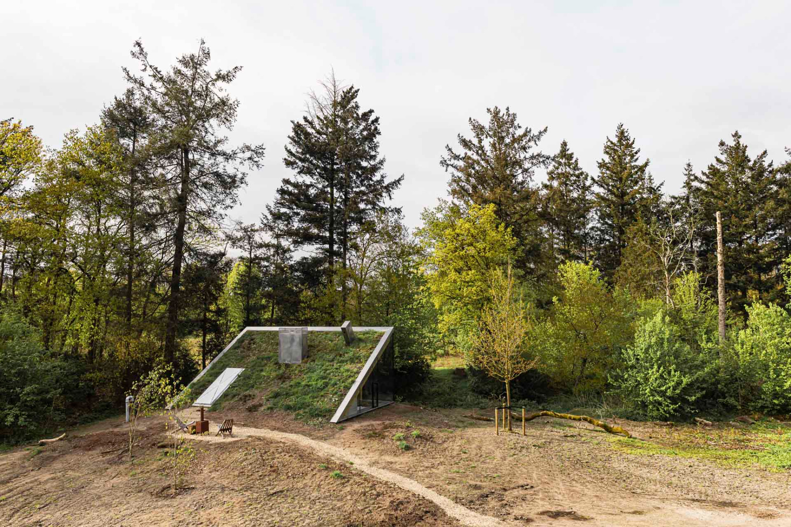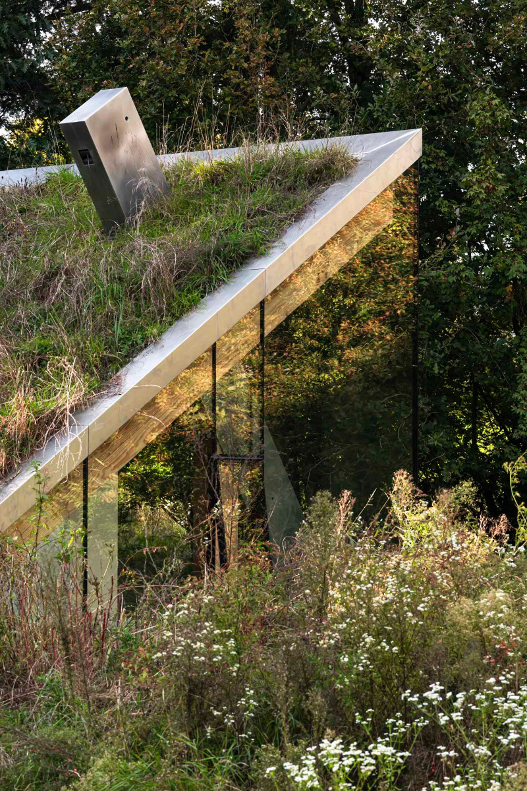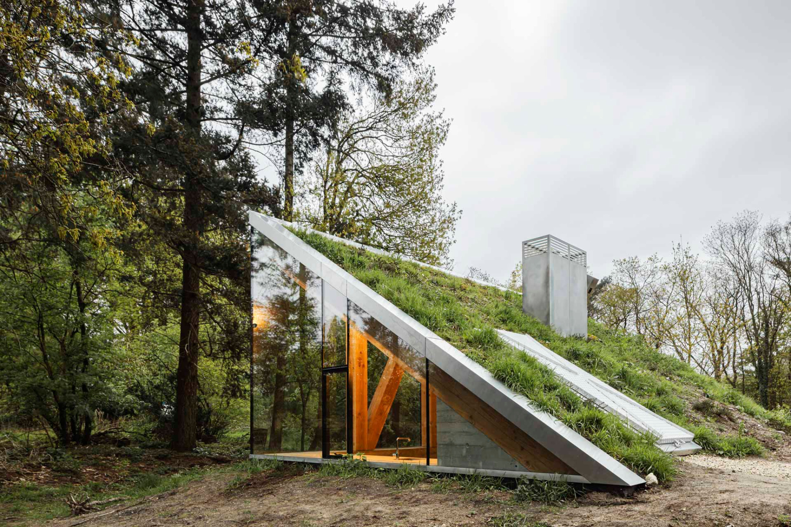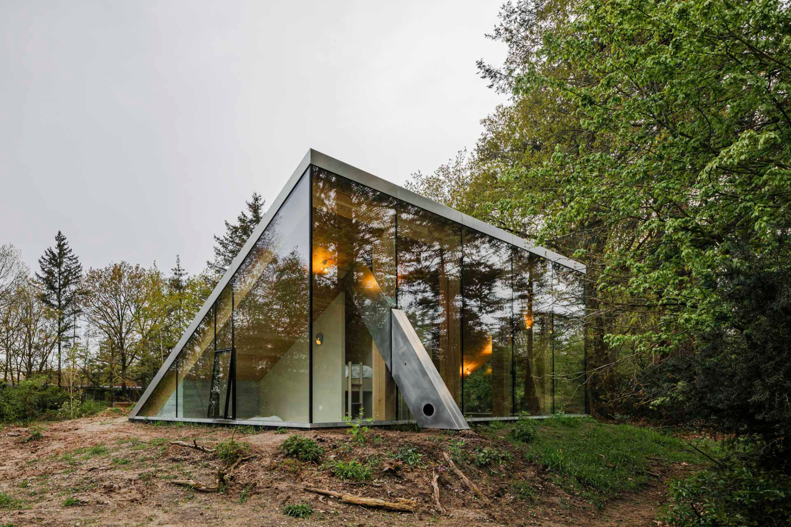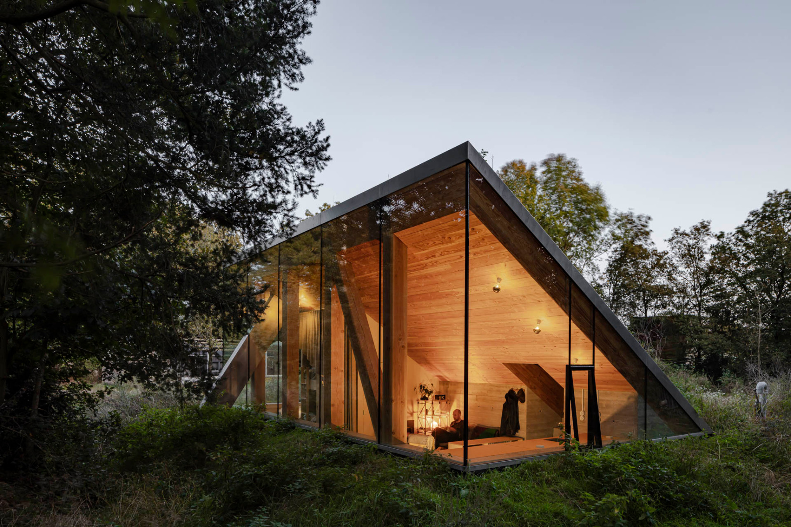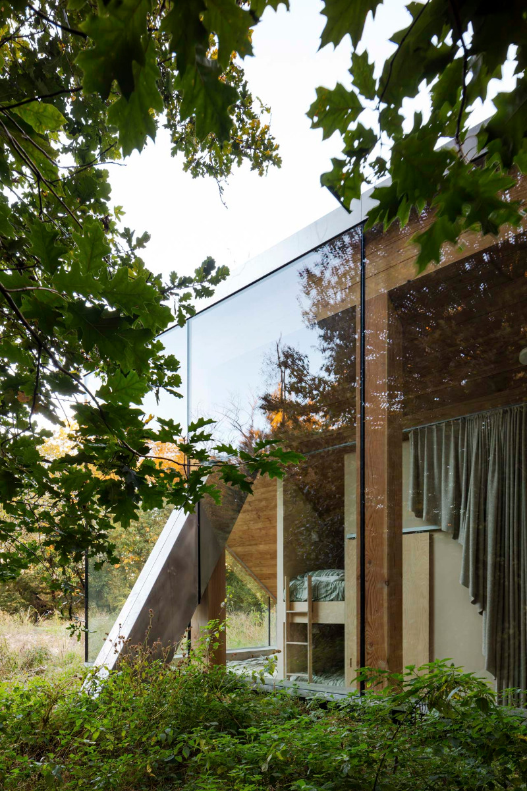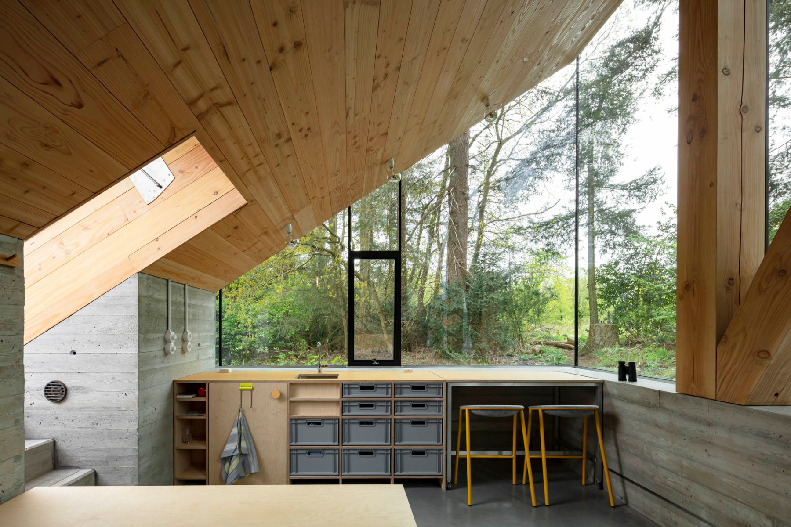Part of nature
Holiday Home in De Hoge Veluwe National Park

Barely visible, depending on your point of view: the small holiday home in the Dutch national park De Hoge Veluwe. © Sebastian van Damme
On a former military site in the Dutch National Park De Hoge Veluwe, JCR Architects have designed a 43 m² holiday home. The location in the middle of nature, with deer, foxes, birds, insects and other animals as neighbours, required the small building to be sensitively integrated. The pavilion-like building was designed to be as inconspicuous as possible. To this end, it is partially buried. Only the surrounding glass facade and the single-pitch roof are visible.


Inside, the small building opens to the outside via a curtain wall. © Sebastian van Damme
Restraint and presence
The building has an inherent dialectic that oscillates between architectural presence and restraint in the face of nature: on the one hand, it looks like a bunker left over from the former military site. The green roof covers the building like a cloak of invisibility. On the other hand, it opens up to the outside world through its glass facade, like a trap door. This theme is echoed at the entrance, where you descend through a metal hatch at waist level into the earth, suddenly revealing the airy, transparent interior. The movement of the roof draws the eye to the surrounding treetops, almost making you forget that you are actually underground.


The metal support that passes through it serves as a habitat for birds and bats. © Sebastian van Damme
A habitat for animals and people
Inside, the dominant materials are raw in-situ concrete and Douglas fir. The former forms part of the floor at ground level, which is complemented by kitchen furniture made of birch plywood. Solid Douglas fir columns support the roof, which is topped by a filigree curtain wall. The bedrooms are cosy wooden alcoves set into the volume. Despite the transparency, they offer a degree of privacy. The intermingling of nature and living space is reflected in an aluminium-clad column that extends through the roof. It is hollow on the inside and provides a habitat for birds and bats.
Architecture: JCR Architecten
Client: Jeroen Helder, Saskia de Kinkelder, Jimi Helder
Location: Nationalpark De Hoge Veluwe (NL)
