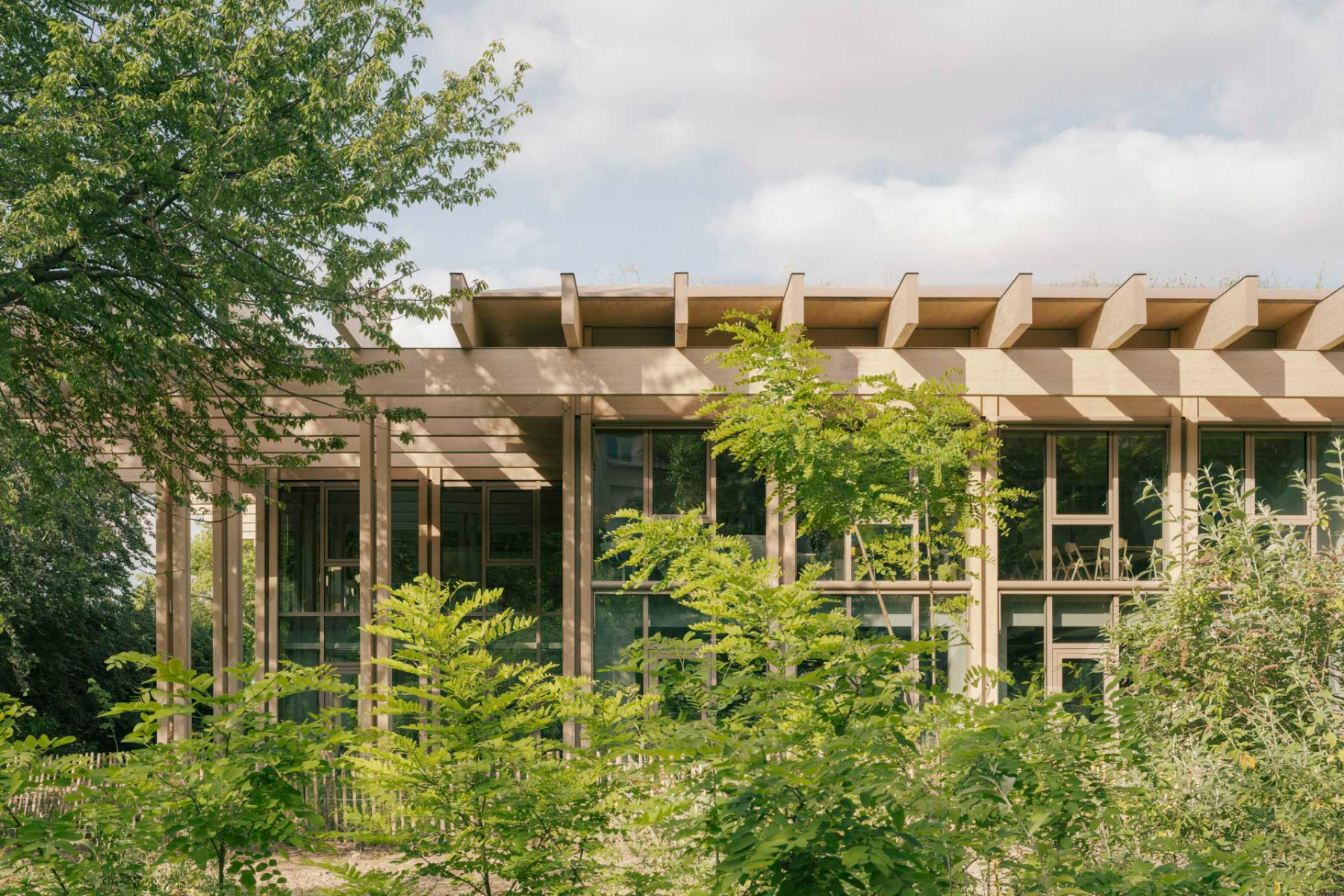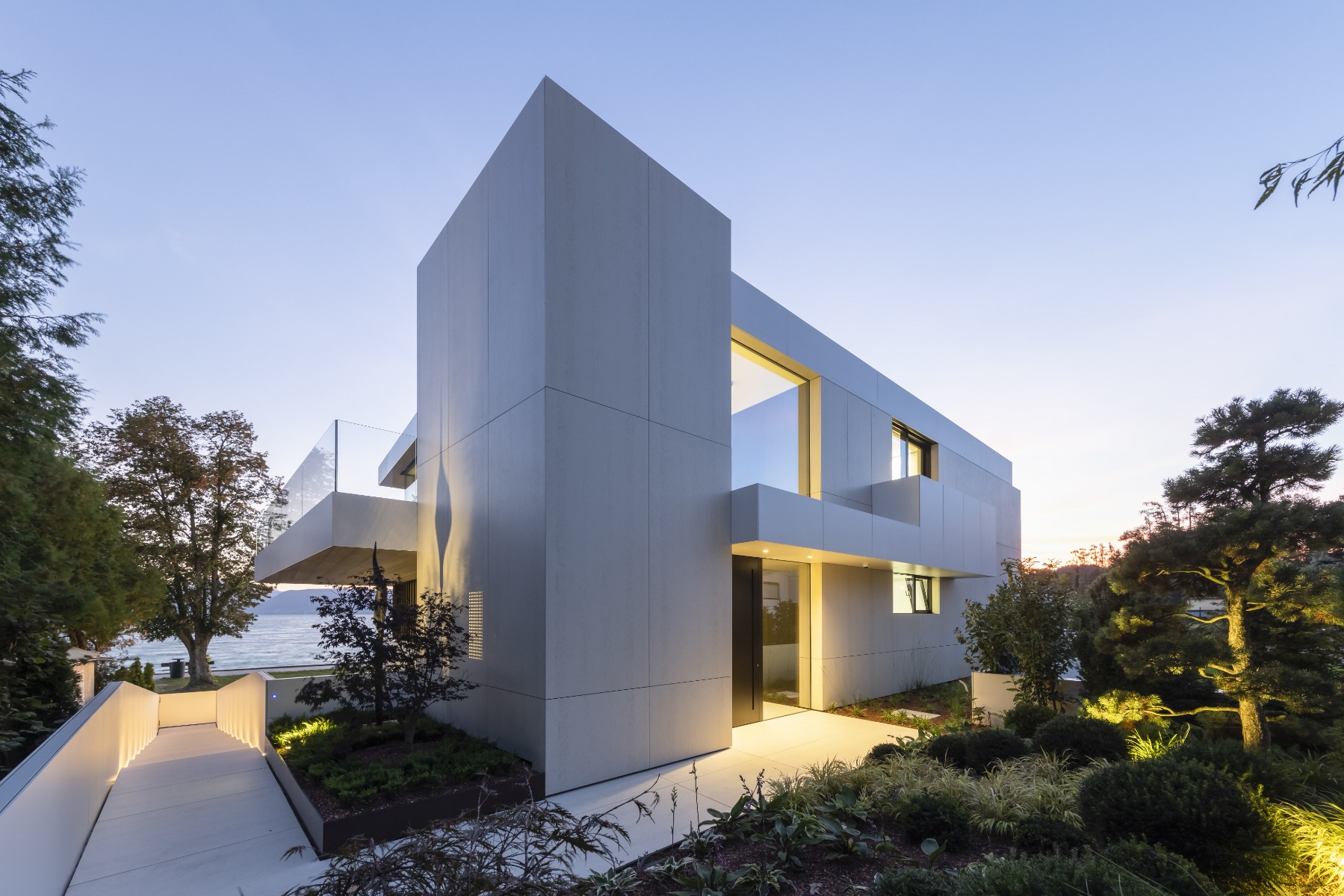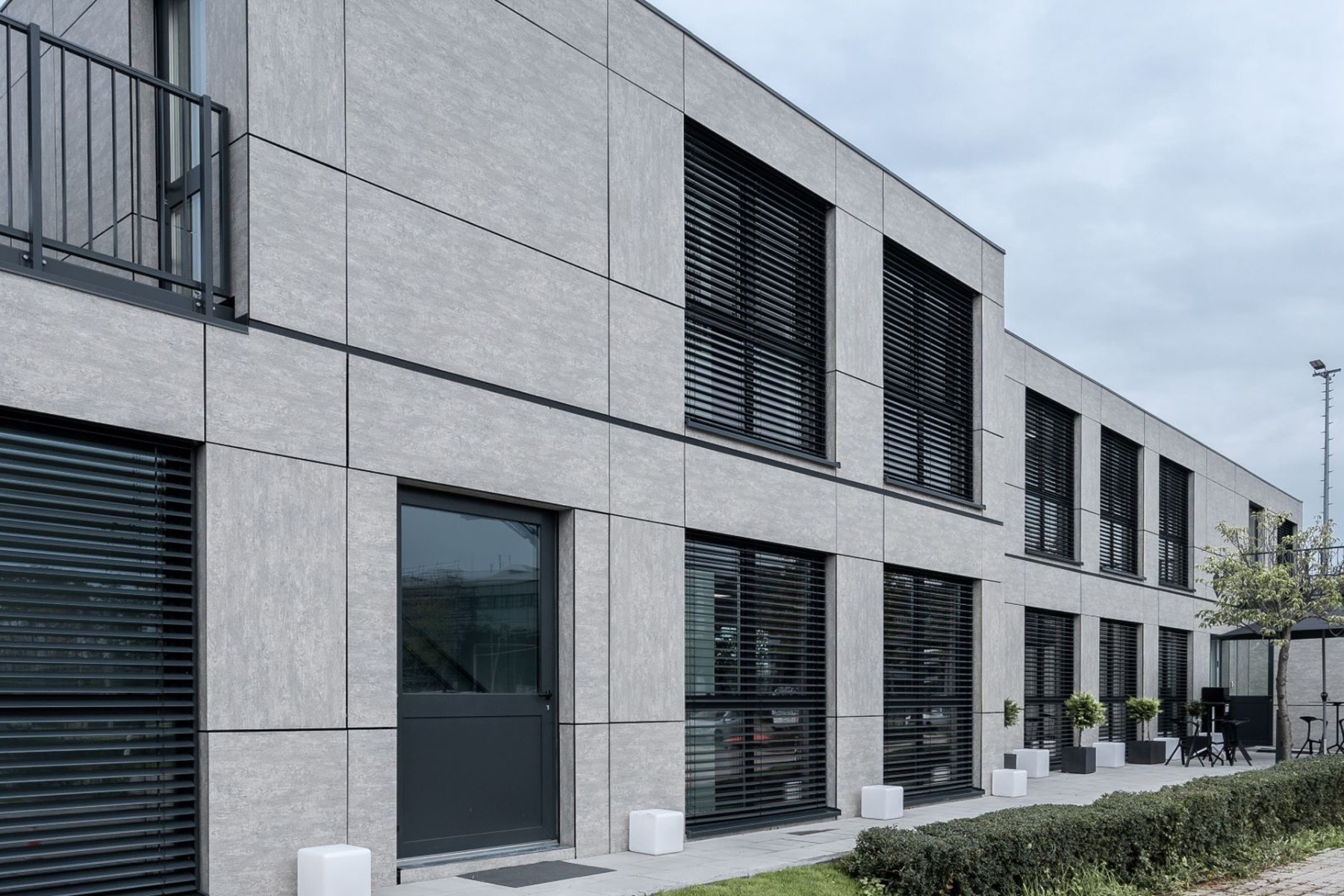Search results for: 'hybrid'
-

Football fans as neighbours
Hybrid Stadium in Tampere by JKMMIn the Finnish city of Tampere, JKMM Architects have created an unusual hybrid block that combines a football stadium with residential and commercial buildings.
-

Sustainable future lab
Wiki Village in Paris by AAAA + DVVD ArchitectesThe new building in the 20th arrondissement of Paris offers its users 7500 m2 of space for start-ups and fab labs, as well as plenty of space for local residents. A hybrid wood-concrete construction was used.
-

A pair of buildings in brick-red
Gallery and Adult Education Centre in the Czech R...On the site of the historic Winternitz Mill in the Czech city of Pardubice, Šépka Architekti have accommodated two uses in very contrasting structures. However, the brick-red colour palette helps to give the building a unified appearance.
-

Habitat for birds and mammals
Water Tower in LuxembourgThe structure, designed by the Spanish architecture firm Temperaturas Extremas, supplies water to the nearby Kirchberg Plateau in Luxembourg. It will also provide nesting sites for birds.
-

Infrastructure as sculpture
Vertical Pedestrian Walkway in SpainWith the Halo project, Noarq, AM2 Arquitectos and the engineering firm Arenas Y Asociados have created a spectacular sculpture of urban infrastructure over a motorway.
-

Working with a view of the greenery
The Pavillon Jardins in Paris by Atelier du PontWith the Pavillon Jardins in the Parc de la Villette, Atelier du Pont has created a timber hybrid building with clean lines and flexible working areas.
-

Basketball hall with a view
Dream's Hybrid Timber Building in the Paris Olymp...Dream's new building in the Olympic Village in Saint-Ouen, north of Paris, combines seven floors of offices with a sports hall on the top floor. Like most of the new buildings in the area, it was built using a hybrid timber construction method.
-

Prefabricated timber-hybrid building
Fuchshof School in Ludwigsburg by Von MFor its new primary school, the city of Ludwigsburg has opted for timber as the main construction material. With the exception of the central stairwell and the emergency staircases, the entire structure is made of this renewable raw material.
-

Residential building as a timber-concrete hybrid
Top-Up in Amsterdam by Frantzen et alIn the former industrial harbour of Buiksloterham in Amsterdam, a seven-storey timber-concrete hybrid residential building was built on the walls of a former cable warehouse. The living levels can be freely configured by the users.
-

An exposed crystal
Ferring Soundport in Copenhagen by Foster + PartnersAt Copenhagen airport, the new research centre opened by pharma producer Ferring juts into the strait known as Øresund (or simply the Sound in English) like a bastion of steel and glass.
-

Rural living in the city
Derzbachhof in MunichAfter decades of vacancy, the listed 18th-century farmhouse was renovated, and a new building with 17 flats was added.
-

Micro-exhibition series in London
Architecture Window: Young Voices in ArchitectureWith the three-year micro-exhibition series Architecture Window, the Royal Academy of Arts offers young architecture and design graduates a platform to present their work to the general public.
-

Interview with Sarah Wigglesworth
Creative Solutions to Combat the Climate CrisisBritish architect Sarah Wigglesworth drew international attention with her Straw Bale House in London. In this interview with Heide Wessely, she describes how to design cities more sustainably.
-

A flexible event venue
Hybrid Stadium in Hangzhou by Archi-TectonicsSubsequent use considered: This multifunctional sports complex that was home to the 2023 Asian Games will be available for use as a venue for events of all kinds.
-

Advertorial
Flexible Seating for New Work EnvironmentsMobile and easy-to-move to where it's needed: the FULD folding chair, designed by Stefan Diez for Herman Miller, adds a missing element to existing workspace typologies.
-

Closing a gap in the urban fabric
Residential Building in Olot by Arnau EstudiAt this single-family home in Olot, a city in Catalonia, Arnau Vergés Tejero and his studio deployed a limited range of materials, using exposed concrete, pine and larchwood for the structural system, facade and interior finishing.

