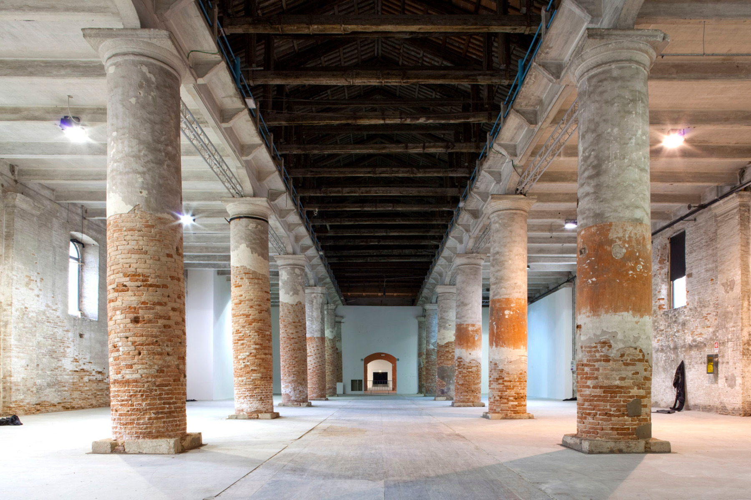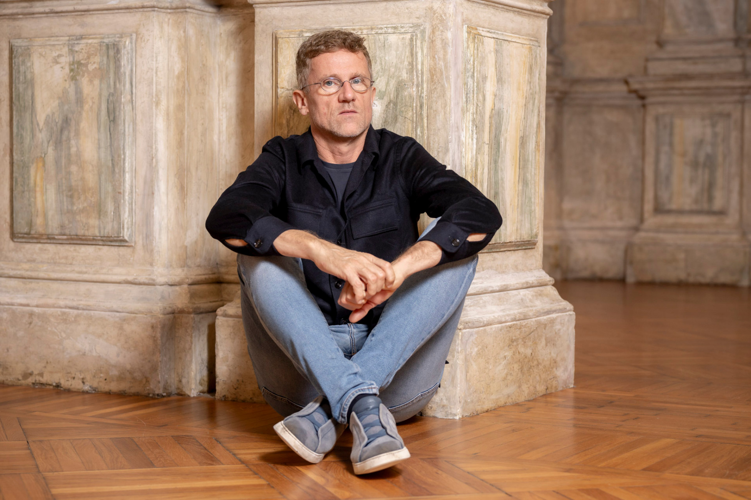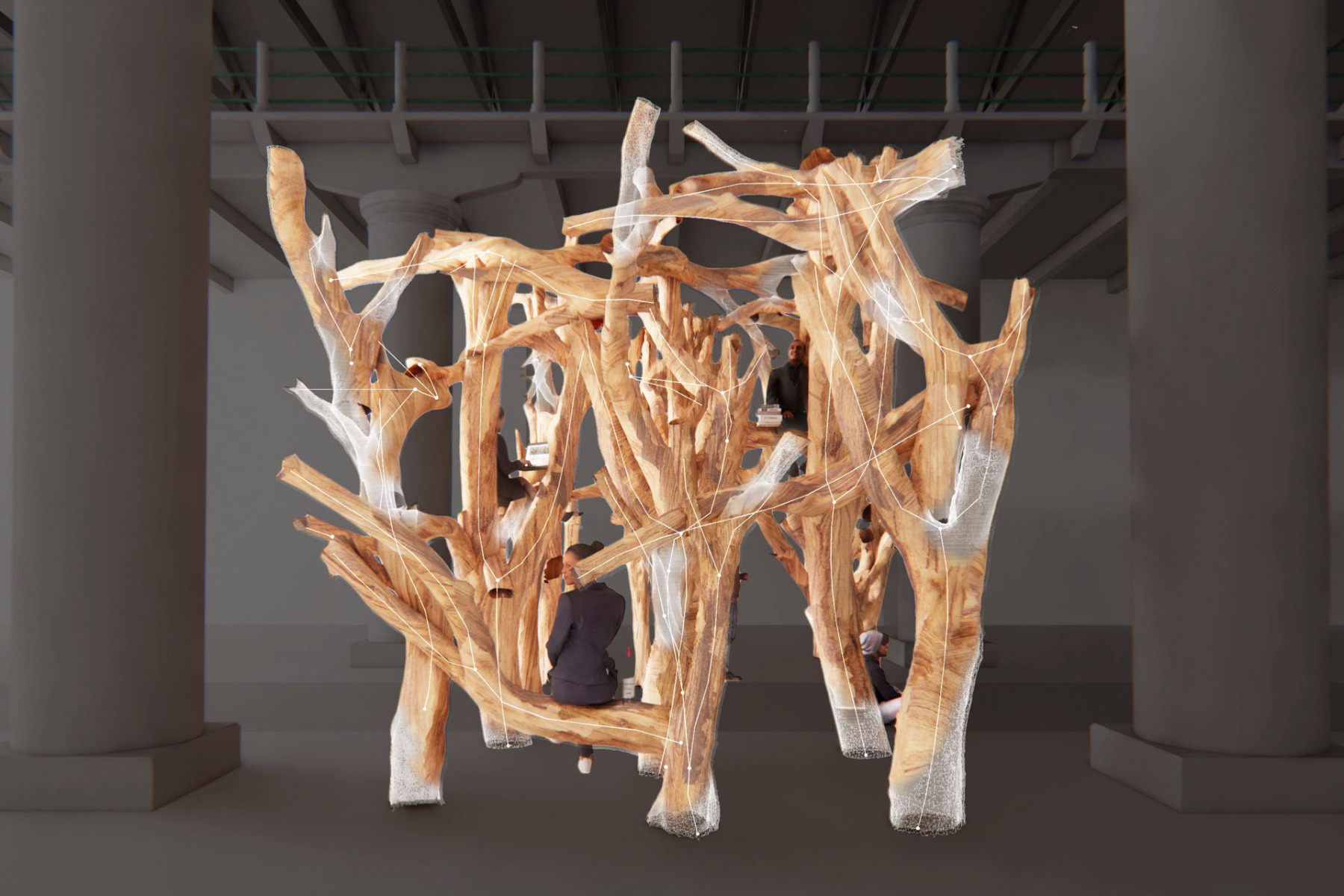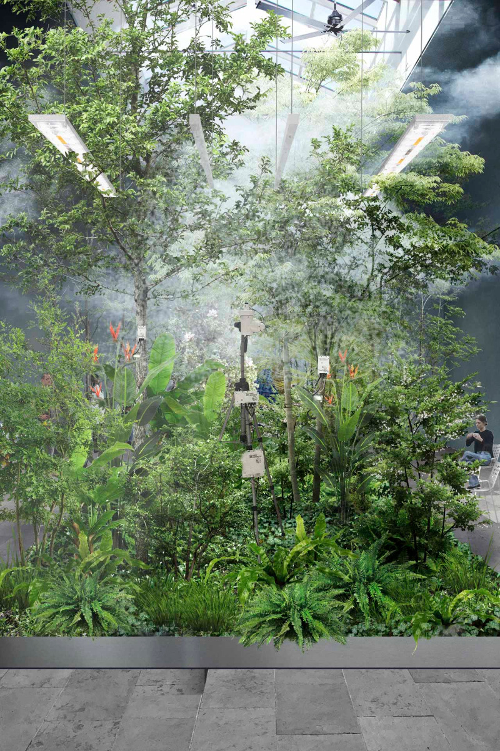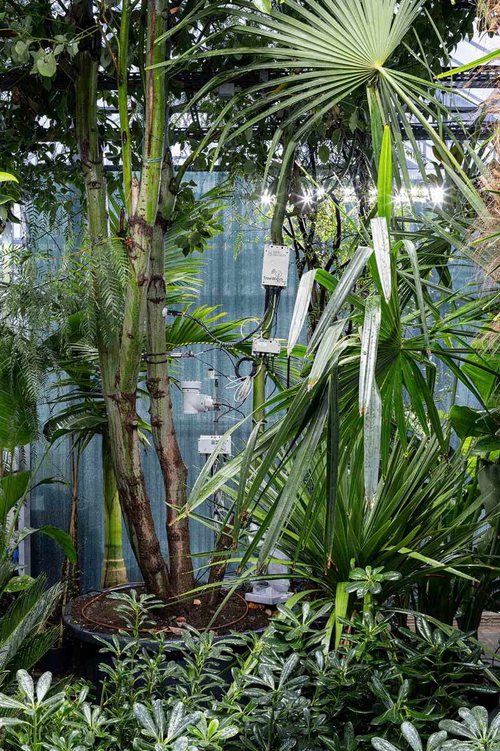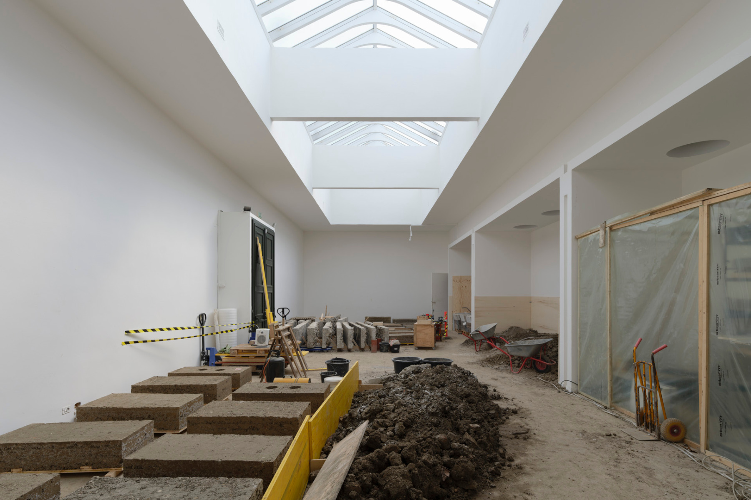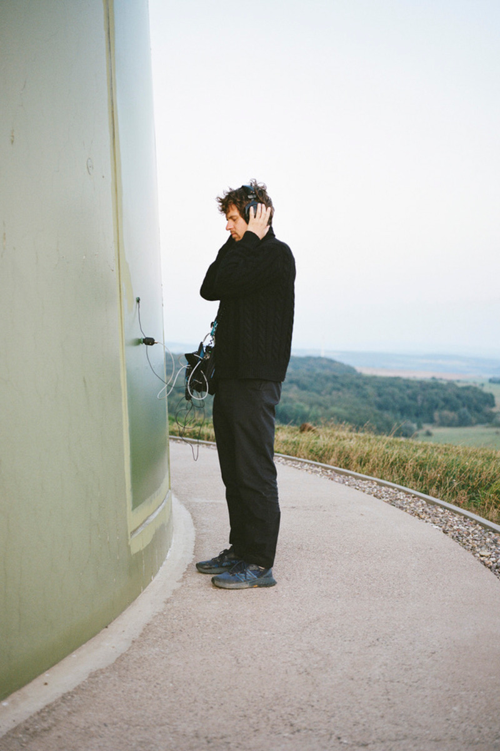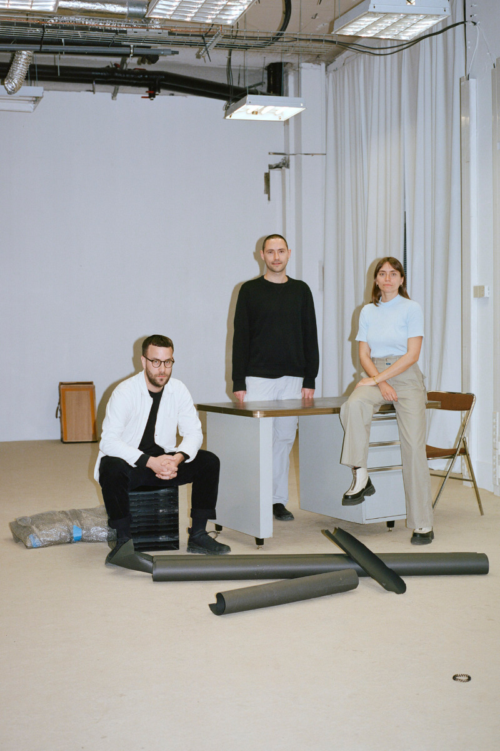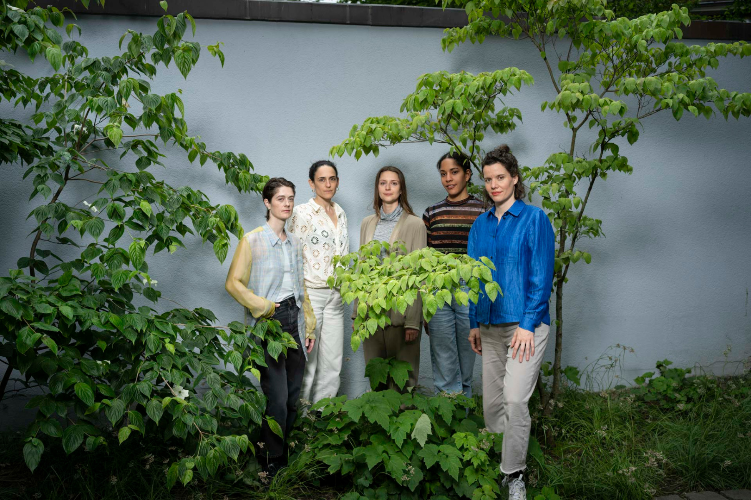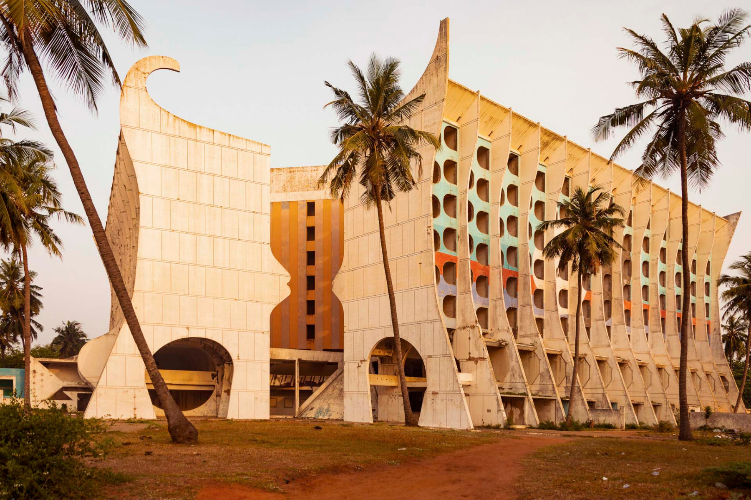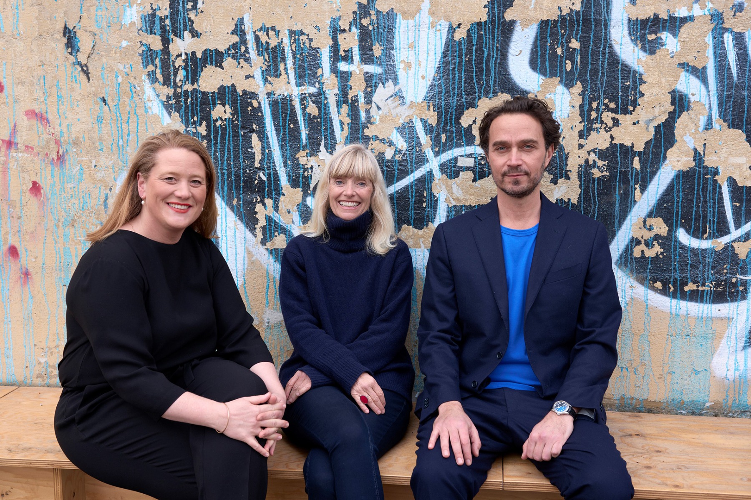Architectural intelligence
Preview of the 2025 Venice Architecture Biennale

The 19th edition of the Architecture Biennale will take place in Venice from May 10 to November 23, 2025. © Giulio Squillacciotti - Courtesy La Biennale di Venezia
While details are being kept under wraps, a few themes, theses and names have been revealed. “Architecture must become as flexible and dynamic as the world we are designing for today.” This assertion comes from Carlo Ratti, founder of Carlo Ratti Associati in Turin and director of the Senseable City Lab at the Massachusetts Institute of Technology (MIT). For the 19th edition of the Venice Architecture Biennale, the Italian architect, thinker and curator is focusing on rethinking the built environment as a living laboratory. “Intelligens. Natural. Artificial. Collective” will take place from 10. May to 23. November 2025 at the main Biennale venues in the Giardini, the Arsenale, and Forte Marghera. It will present a kaleidoscope of research and insights.


Carlo Ratti is the curator of the 19th Venice Architecture Biennale. © Andrea Avezzù, Courtesy La Biennale di Venezia
Intelligens. Natural. Artificial. Collective.
With a total of 762 participants, this year's main exhibition line-up is likely to overwhelm interested trade visitors in advance of the Preview Days. Grouped by exhibits and installations, the preview provides some clarity. Noteworthy participants include Benedetta Tagliabue – EMBT Architects, SO–IL, Transsolar, Christoph Hesse Architects, Hedwig Heinsmann, Eva Franch i Gilabert, Studio Gang, Lina Ghotmeh Architecture, Lluís Ortega, Helen & Hard Architects, Heatherwick Studio, Vector Architects, Al Borde, Mass Collective, Ensamble Studio, Bjarke Ingels Group, and Søren Pihlmann, who will be designing the Danish pavilion in 2025. Naoko Tamura is presenting a Teatro Verde.
The “Living Structure” project, led by Kengo Kuma and Associates, Sekisui House, Kuma Lab, Iwasawa Lab and Ejiri Structural Engineers, explores how Japanese carpentry techniques, combined with AI, could transform unusable irregular wood into a practical building material.
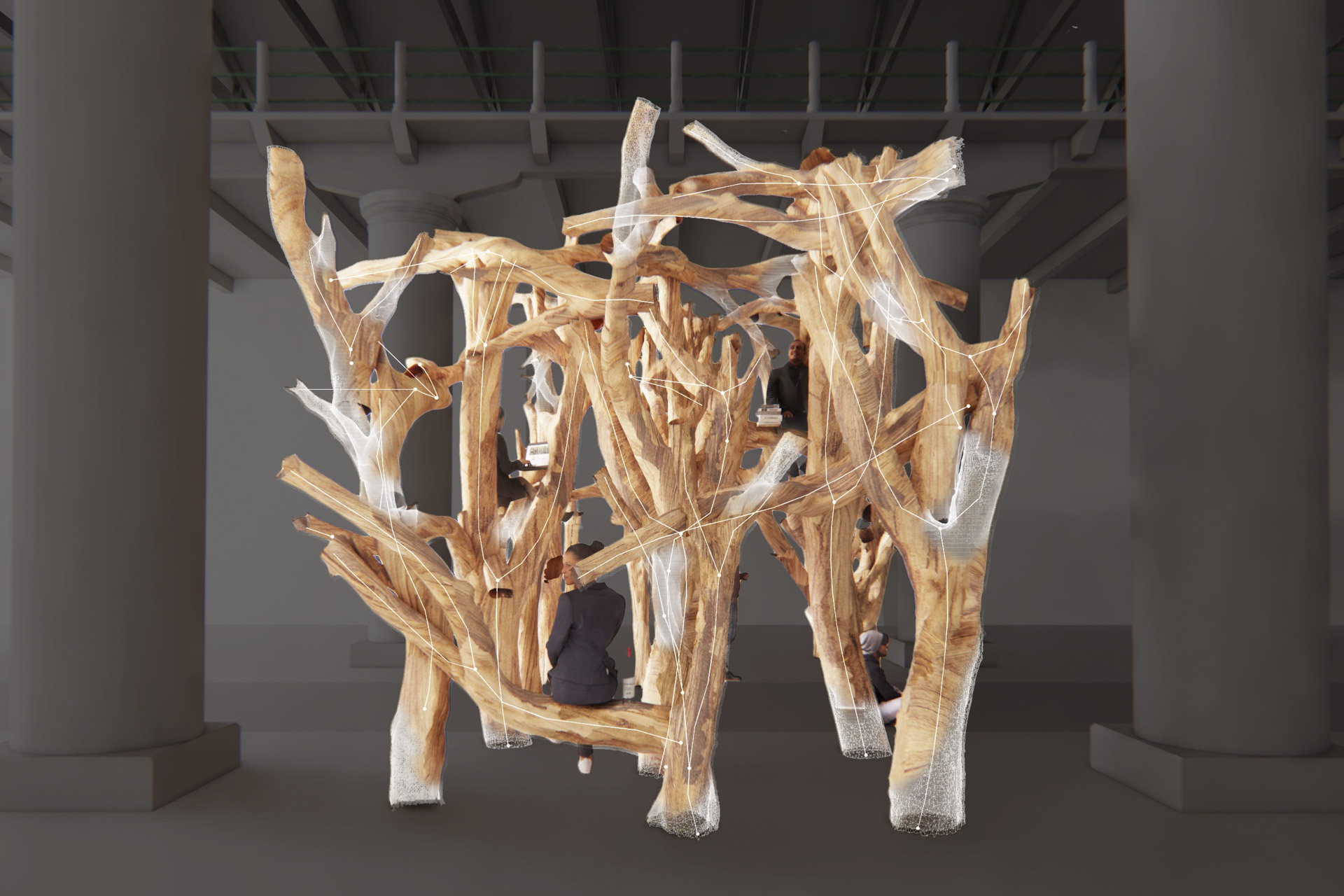

Living Structure, © Participants: Sekisui House – Kuma Lab, The University of Tokyo; Matsuo – Iwasawa Lab, The University of Tokyo; Ejiri Structural Engineers; Kengo Kuma & Associates
The team of Mark Wigley, Beatriz Colomina, Roberto Kolter, Patricia Urquiola and Geoffrey West, as well as studios such as Space Caviar and Liam Young, and ETH protagonists Hubert Klumpner and Catherine de Wolf, bring a subversive and progressive approach to things.


Curatorial team of the German Pavilion (from left to right): Elisabeth Endres, Nicola Borgmann and Daniele Santucci, © Josef Grillmeier
Stress test Germany
Climate stress can be experienced first-hand in the German Pavilion. Entitled "Stresstest", this year's contribution addresses the possible effects of global warming on urban life. Led by Nicola Borgmann, Elisabeth Endres, Gabriele G. Kiefer and Daniele Santucci, the curatorial team aims to use a sensory concept to enable visitors to the Architecture Biennale to experience real heat stress. This is balanced by “destress rooms”, which offer places to relax and cool down. So heat is then followed by ideas from cool heads. The work of almost 50 landscape architecture studios is on display, including Atelier le balto, LOLA, Man Made Land, SLA, Vogt and WES.


Building Biospheres, © Bureau Bas Smets


Bas Smets and Stefano Mancuso's prototype in the Belgian Pavilion explores how buildings can develop into dynamic biospheres. © Michiel De Cleene_LR
Green symbioses
Bringing even more landscape into the world of architecture, the Belgian Pavilion at the Biennale features a contribution by Bas Smets and Stefano Mancuso which explores how buildings can develop into dynamic biospheres. "Building Biospheres" brings a unique prototype to Venice. This prototype tests how plants can actively shape and control the indoor climate of a building. The behaviour of the plants is precisely monitored, and the resulting data is used to control the building's irrigation, lighting and ventilation systems. Bas Smets and Stefano Mancuso envisage "an architecture as a microclimate in which plants and people can coexist".


One Biennale pavilion is presented as an open construction site: “Build of Site” is the title of the Danish architect Søren Pihlmann's contribution. © Hampus Berndtson
A radical construction site
An architecture exhibition as a construction process? Sounds promising! While the Central Pavilion of the Biennale in the Giardini is closed for renovation until 2025, the Danish Pavilion will be exploring the limits of building within existing structures on the spot. The project is called "Build of Site" and is the work of Danish architect Søren Pihlmann. Together with students from Copenhagen and Zurich, he is experimenting with the reuse of a wide variety of materials and resources in Peter Koch's 1950s building in the Giardini. Here, a Biennale pavilion becomes an open construction site.


Sonic Investigations, Luxemburg Pavillon, © Courtesy of Valentin Bansac, 2024


The curatorial trio of Sonic Investigations (from left to right): Mike Fritsch, Valentin Bansac and Alice Loumeau. © Courtesy of Simon Nicoloso
Invisible worlds
The Luxembourg exhibition on the first floor of the Sale d'Armi in the Arsenale offers an immersive experience. Sonic Investigations, curated by Valentin Bansac, Mike Fritsch and Alice Loumeau, is described as a “joyful and radical invitation to shift the focus from the visual to the acoustic”. The Luxembourg exhibition promises to provide a resounding counterpoint to our image-saturated society by using listening to open up new possibilities for exploring built and natural environments.


Swiss Pavilion: The exhibition “The Final Form is Determined by the Architect During Construction" is curated by Axelle Stiefel, Elena Chiavi, Amy Perkins, Myriam Uzor and Kathrin Fügister (from left to right). © Keystone/Gaëtan Bally
And what else?
Michael Obrist, Sabine Pollak and Lorenzo Romito from Austria will present the "Agency for Better Living" at the end of the Giardini. Meanwhile, Switzerland will mark the entrance to the Giardini with the exhibition “The final form is determined by the architect on site”, featuring the work of Elena Chiavi, Kathrin Füglister, Amy Perkins, Axelle Stiefel and Myriam Uzor. In 2025, the French Pavilion will be curated by Dominique Jakob and Brendan MacFarlane, alongside Eric Daniel-Lacombe and Martin Duplantier, under the title “Living With / Vivre Avec”. “Sidelined”, curated by Amanda Pinatih, will showcase the work of Gabriel Fontana, Alice Wong and Luca Soudant in the Dutch Pavilion. Jun Aoki will present groundbreaking projects by Tamayo Iemura, Asako Fujikura and Takahiro Ohmura, and SUNAKI in the Japanese Pavilion in an exhibition titled "In-Between".
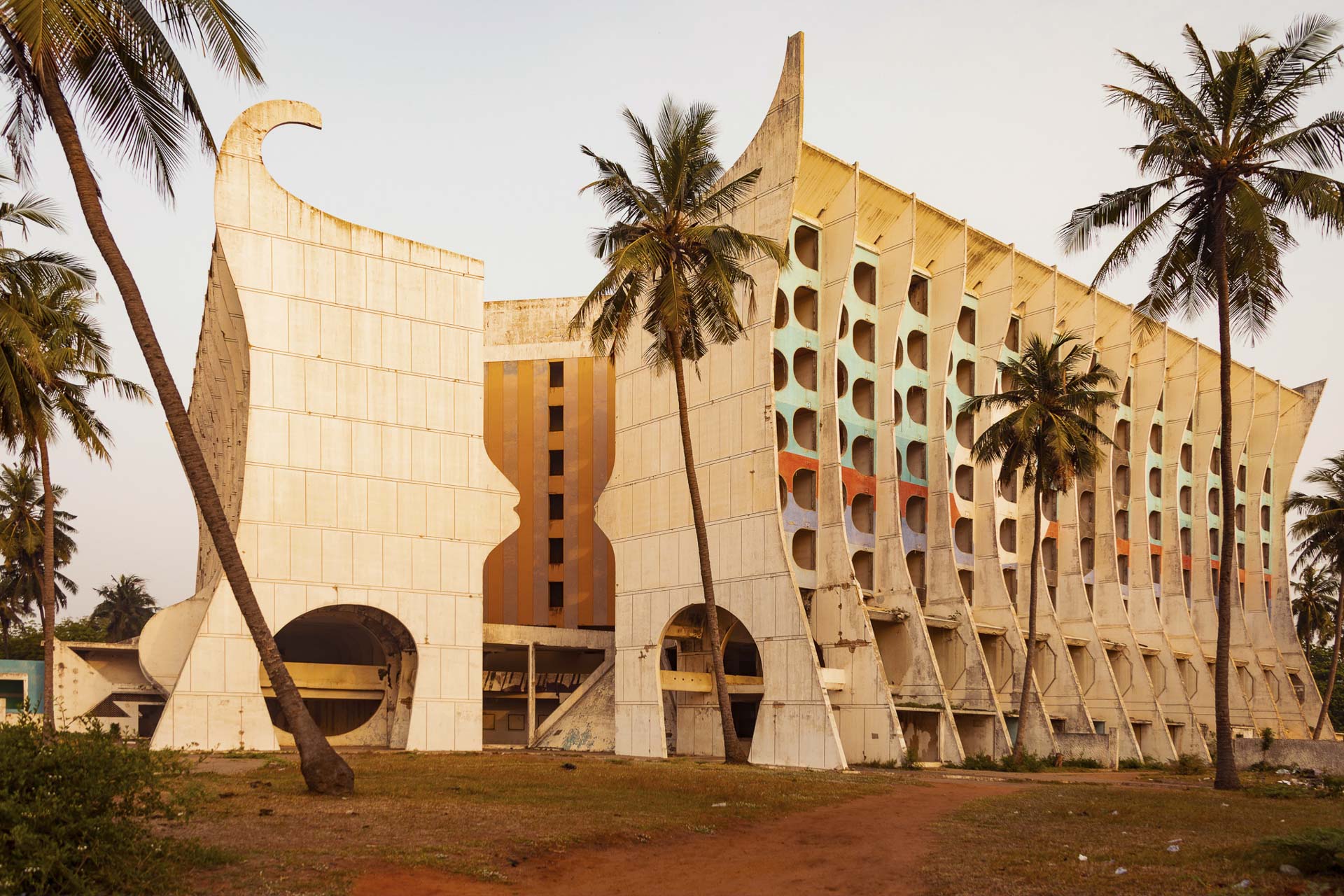

The national pavilion of the West African Republic of Togo presents “Considering Togo's Architectural Heritage”. The photo shows the Hotel de la Paix. © Wody Yawo
Togo's first national pavilion
The West African Republic of Togo is presenting itself for the first time at the Architecture Biennale in Venice on behalf of the Palais de Lomé in the Zuecca Projects - Squero Castello. This concept, which explores the theme of "Considering Togo's Architectural Heritage", was developed by the recently established Studio NEIDA, a collaboration between Jeanne Autran-Edorh and Fabiola Büchele. In 2025, Togo will be one of only three African nations represented, alongside Egypt and Morocco, which is a bitter pill to swallow. Lesley Lokko's main exhibition in 2023 clearly failed to make a lasting impression on the Architecture Biennale. Let's see what inspiration and ideas Carlo Ratti can bring to Venice.
Follow @detailmagazine on Instagram during the preview days. And afterwards too.
Exhibition: 19th Architecture Biennale, 2025
Venue: Venice, Italy
Exhibition dates: 10 May to 23 November 2025
Further Information: labiennale.org
Further information on the pavilions:
stresstest.world.de
vai.be
dac.dk
venicebiennale.kulturlx.lu
studioneida.com



