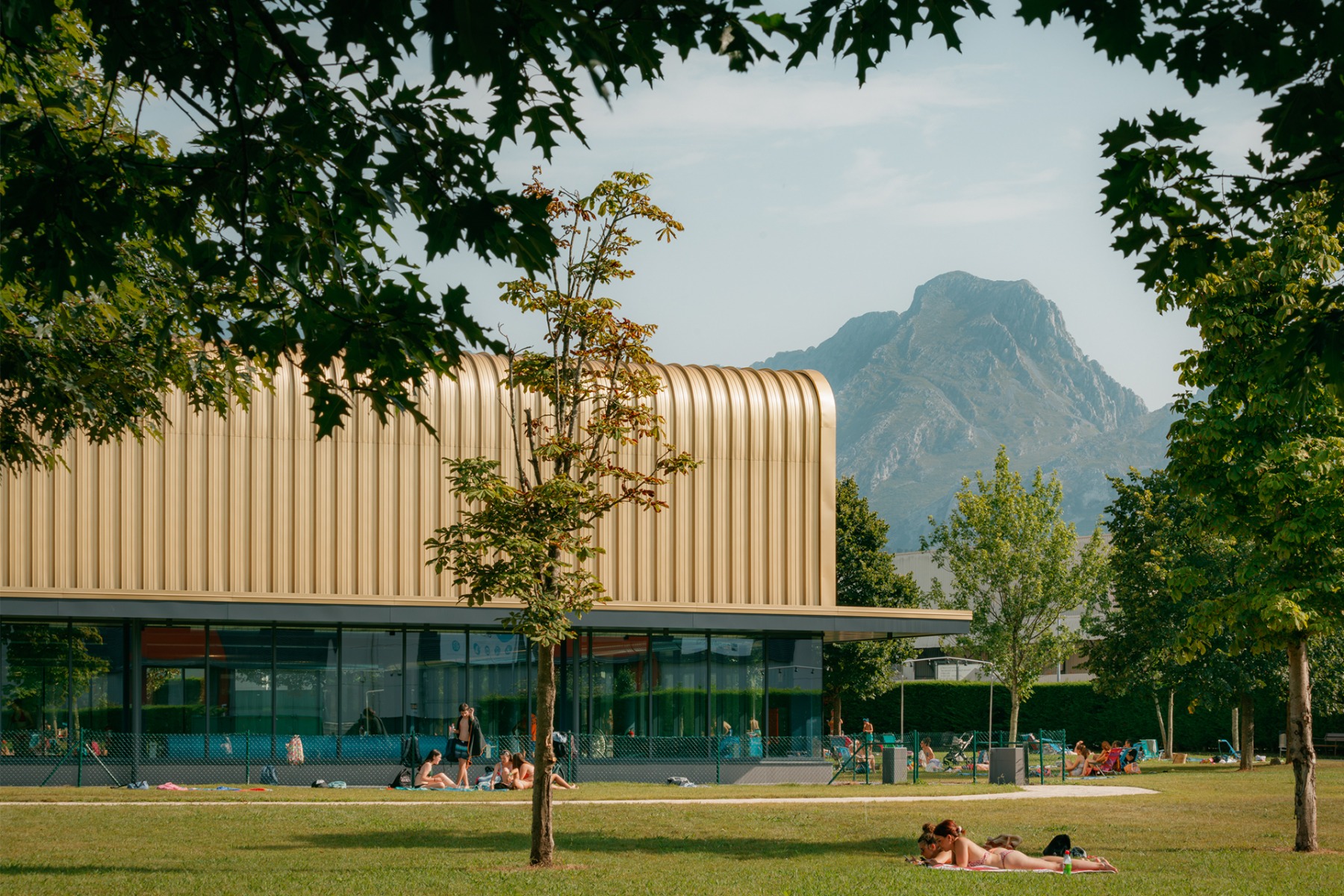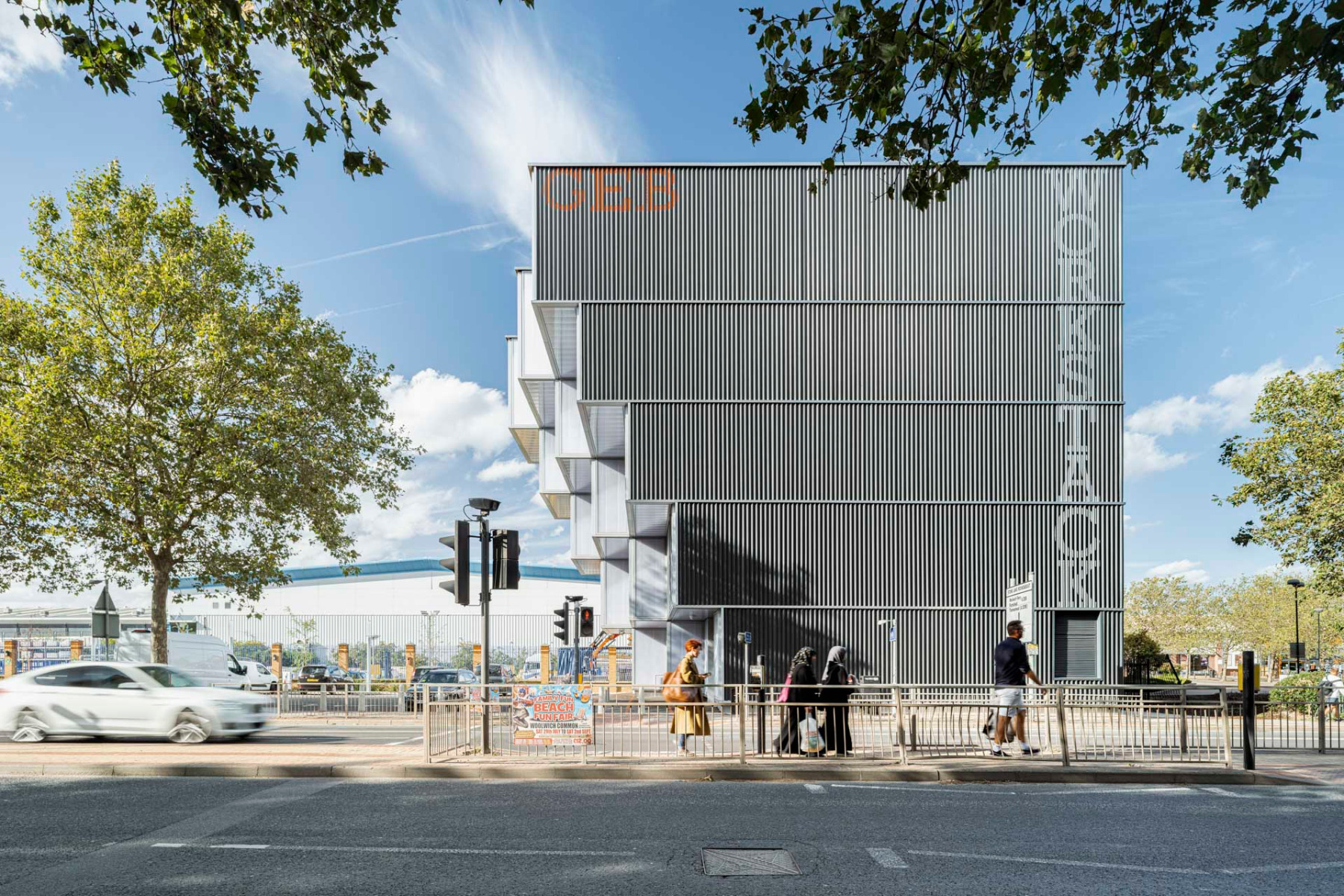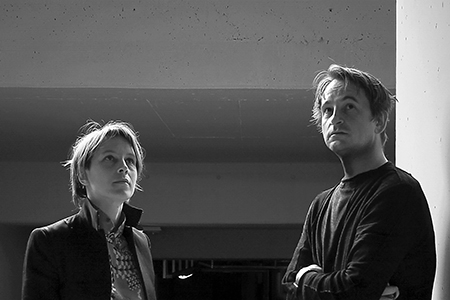Search results for: 'glass'
-

New use for industrial hall
Greenhouse in Shanghai by Delugan MeisslIn the Expo Cultural Park in Shanghai, the former site of Expo 2010, a greenhouse with a floor area of almost 50 000 m2 has been built according to plans by Delugan Meissl Associated Architects. The backdrop for the new building is the gutted hall of a former steelworks.
-

Advertorial
Golden roof for the municipal swimming poolA swimming pool at the municipal outdoor pool in Abadiño was covered with an indoor structure. The Kalzip standing seam system creates a special accent as a roof with a rounded junction to the facade.
-

Part of nature
Holiday Home in De Hoge Veluwe National ParkOn a former military site in De Hoge Veluwe National Park in the Netherlands, JCR Architecten have designed a holiday home that is set back from the surrounding nature.
-

Between above and below
Extension of a Pavillion to a Residential House i...In the Chilean coastal town of Zapallar, Ignacio Correa Arquitecto have extended a pavilion into a residential house and designed an ensemble that blends into the surrounding hilly landscape.
-

Monolith aus Ziegeln
Rugby Experience in Limerick by Níall McLaughlinBoth the exterior and interior of the Rugby Experience building in Limerick are dominated by red brick. Níall McLaughlin Architects built it on the edge of the Georgian quarter.
-

Layered solid construction
Spore Initiative in Berlin by AFF ArchitektenA partially recycled brick facade and an unusual ribbed concrete ceiling are just two of the special features that characterise the headquarters of a cultural and environmental organisation.
-

Studio rediscovered
Art Centre in LuxembourgThe town of Rumelange in Luxembourg has converted the studio of the sculptor Albert Hames into a studio building with accommodation. The architectural practice 2001 was responsible for the conversion.
-

Old building with modern canopy
Santos Coffee Warehouse in Rotterdam RenovatedThe Santos coffee warehouse in Rotterdam's Rijnhaven is currently being renovated by Renner Hainke Wirth Zirn Architecten and WDJarchitecten. Originally planned as a design store for furniture, the Dutch Museum of Photography will now move in.
-

Circular building
Co-Operative Building in Frankfurt am Main by DGJA colourful glass facade wraps around DGJ Architektur's cooperative housing near Frankfurt city centre. It serves as an eye-catcher and an effective soundproofing facade for the day-care centre and the residents.
-

Infrastructure as sculpture
Vertical Pedestrian Walkway in SpainWith the Halo project, Noarq, AM2 Arquitectos and the engineering firm Arenas Y Asociados have created a spectacular sculpture of urban infrastructure over a motorway.
-

Subsequent densification in solid wood
Woody M Apartment Block in ViennaIn Vienna's Meidling district, Freimüller Söllinger has created 85 flats in solid timber construction on a former supermarket site.
-

A statement against land take
WorkStack in London by dRMMdRMM have built an unusual industrial building in East London: five storeys high, made almost entirely of timber and with 14 units for rent to small businesses.
-

Consistently separated
Sports Hall near Milan by Giulia de AppoloniaGiulia de Appolonia's new sports hall in Olgiate Olona, near Milan, is a two-part volume – the lower part is fair-faced concrete and the upper part is a steel structure with a plastic skin. This formal trick also reflects the division of functions inside.
-

Distinctive contour
Rounded profile shower enclosureAgha's Roller Shower Enclosure is based on a striking, seamless aluminium frame. Sturdy construction, customisation and versatile door options characterise the concept.
-

Up to date
Erne Innovation Centre by Burkard Meyer ArchitektenBurkard Meyer Architekten used innovative construction methods for the new building of the Swiss timber construction specialist Erne in Stein: wood-concrete composite ceilings, tamped concrete walls and an exciting atrium roof made of wood are just some of the highlights.
-

Working under shed roofs
Company Building in Nordhorn by Westphal ArchitektenThe production and administration building by Westphal Architekten impresses with its striking silhouette: the shed roofs of the production hall give the company headquarters an unmistakable identity.

