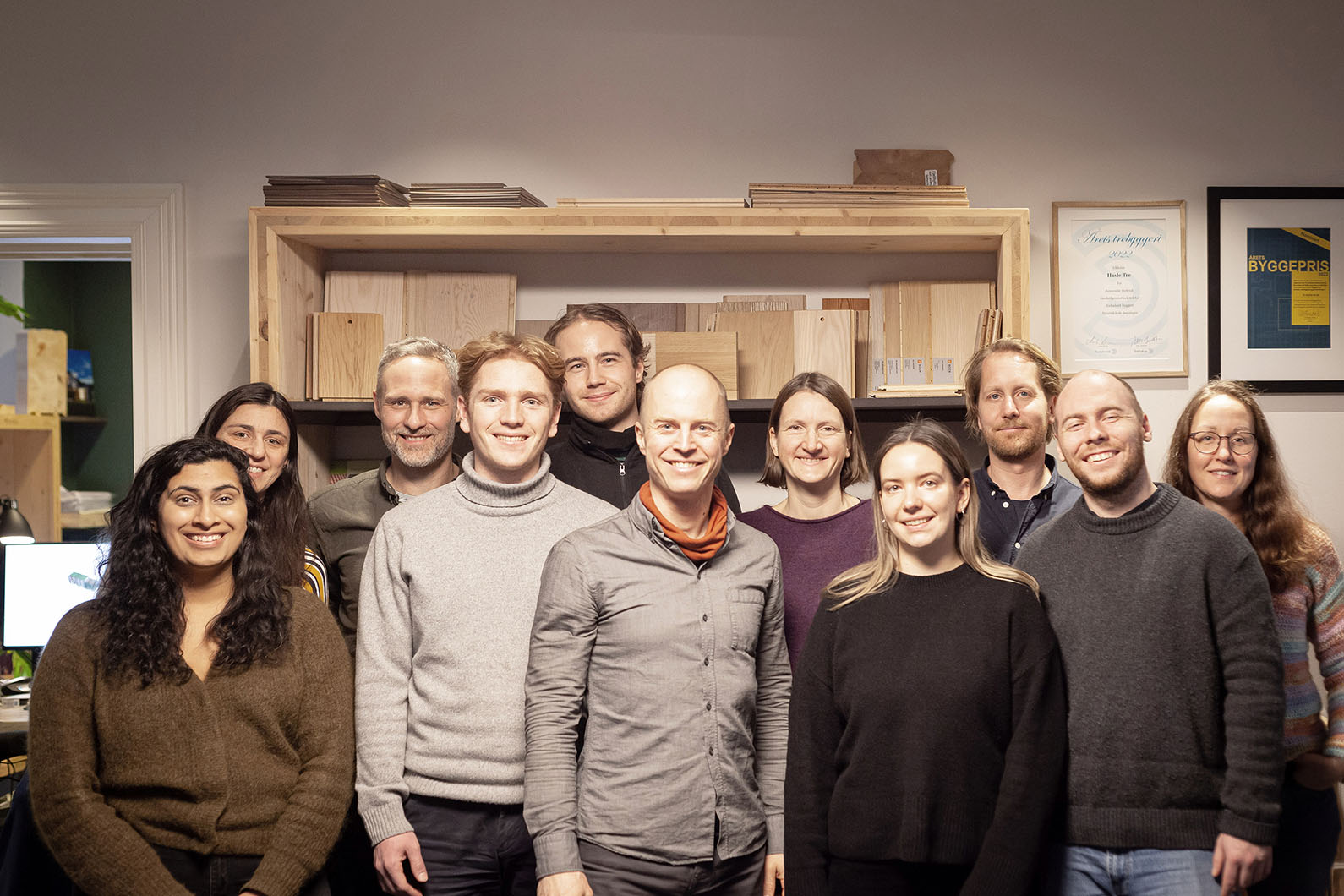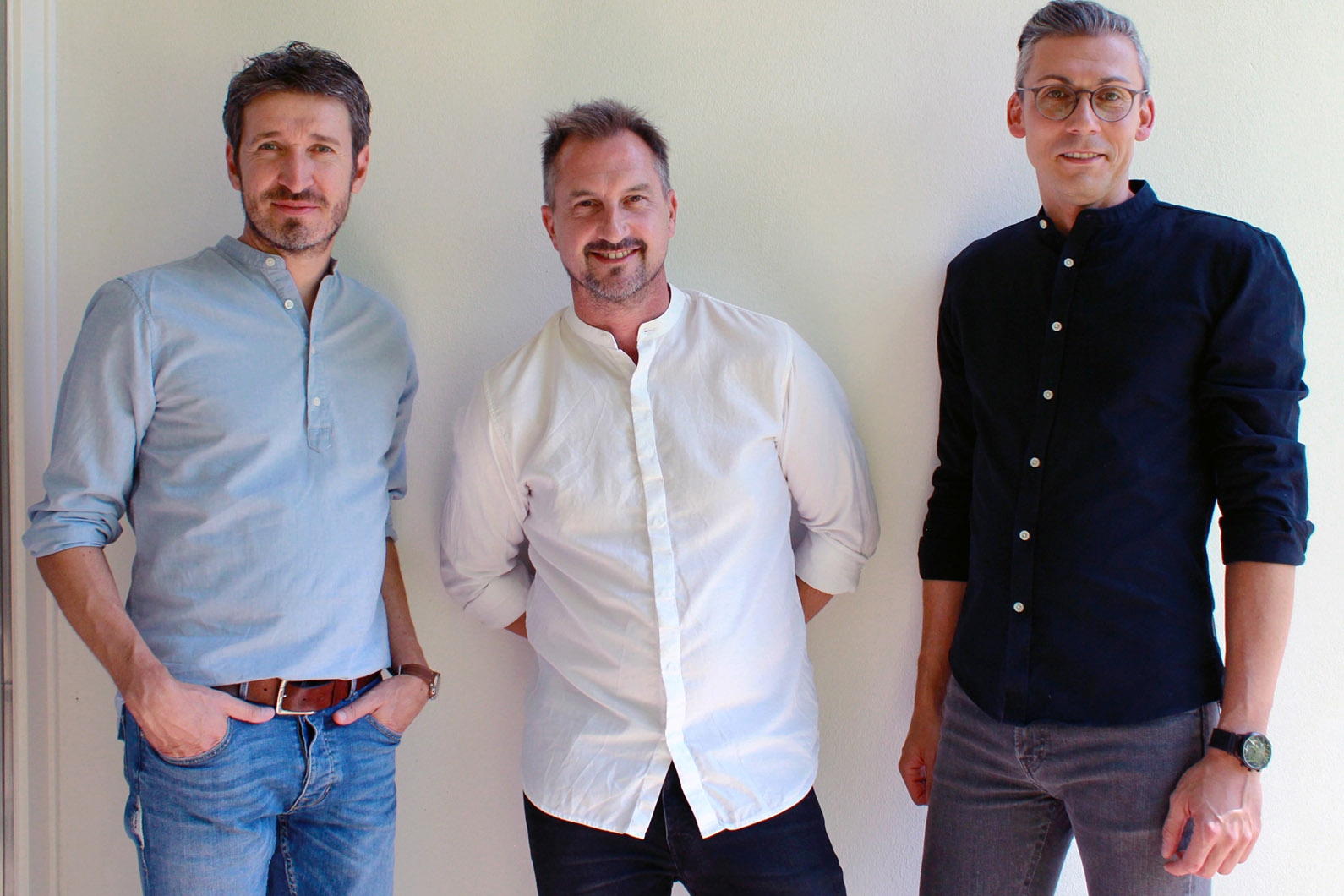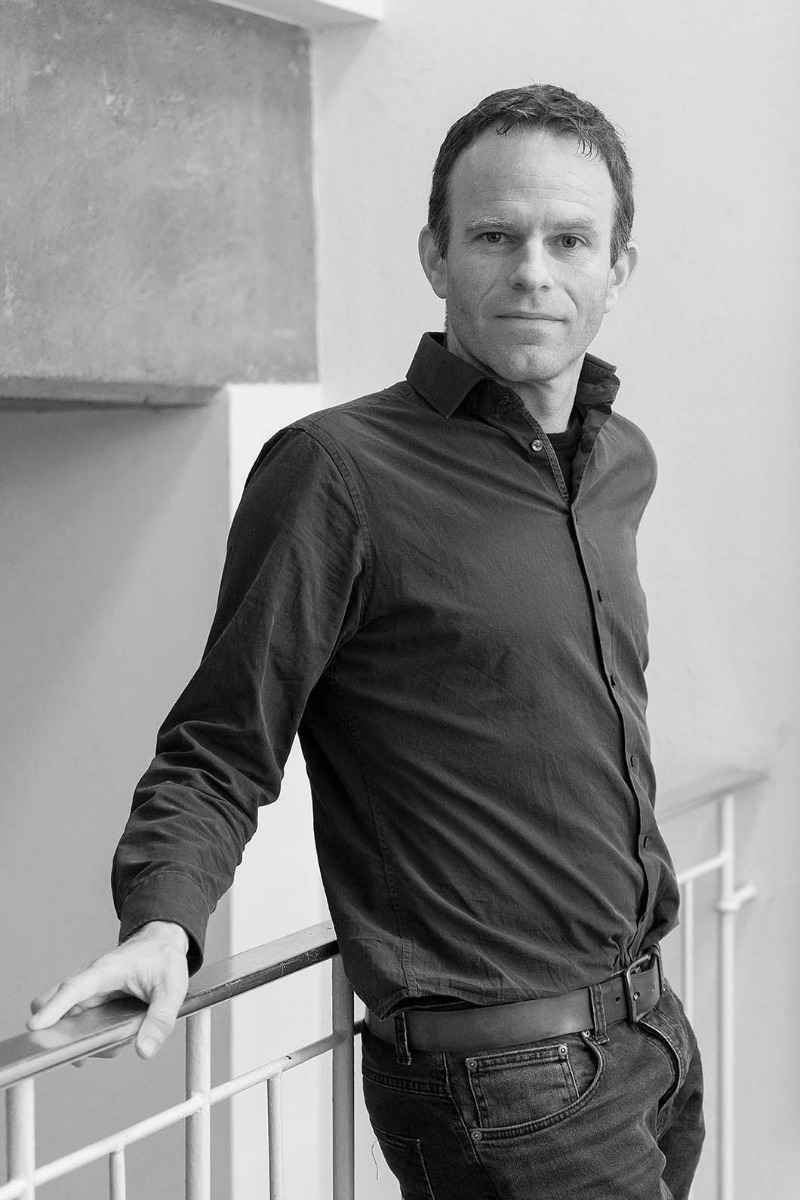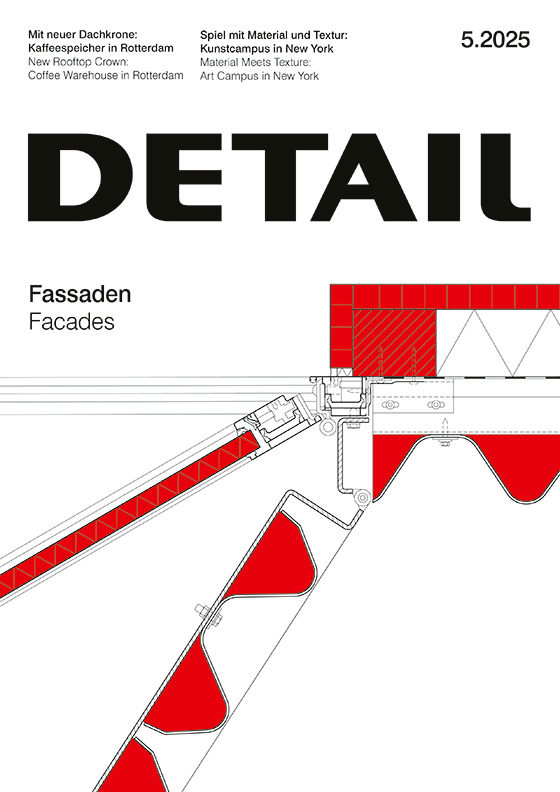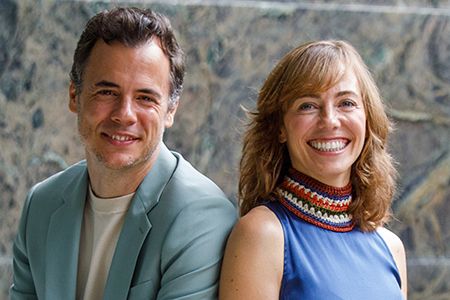Search results for: 'sustainable construction'
-

Between inside and outside
An Extension to a Gründerzeit House in BerlinThe Supertype Group has extended an old building in Berlin with a flexible construction system that allows for different climate zones and different usage scenarios.
-

New use for industrial hall
Greenhouse in Shanghai by Delugan MeisslIn the Expo Cultural Park in Shanghai, the former site of Expo 2010, a greenhouse with a floor area of almost 50 000 m2 has been built according to plans by Delugan Meissl Associated Architects. The backdrop for the new building is the gutted hall of a former steelworks.
-

Football fans as neighbours
Hybrid Stadium in Tampere by JKMMIn the Finnish city of Tampere, JKMM Architects have created an unusual hybrid block that combines a football stadium with residential and commercial buildings.
-
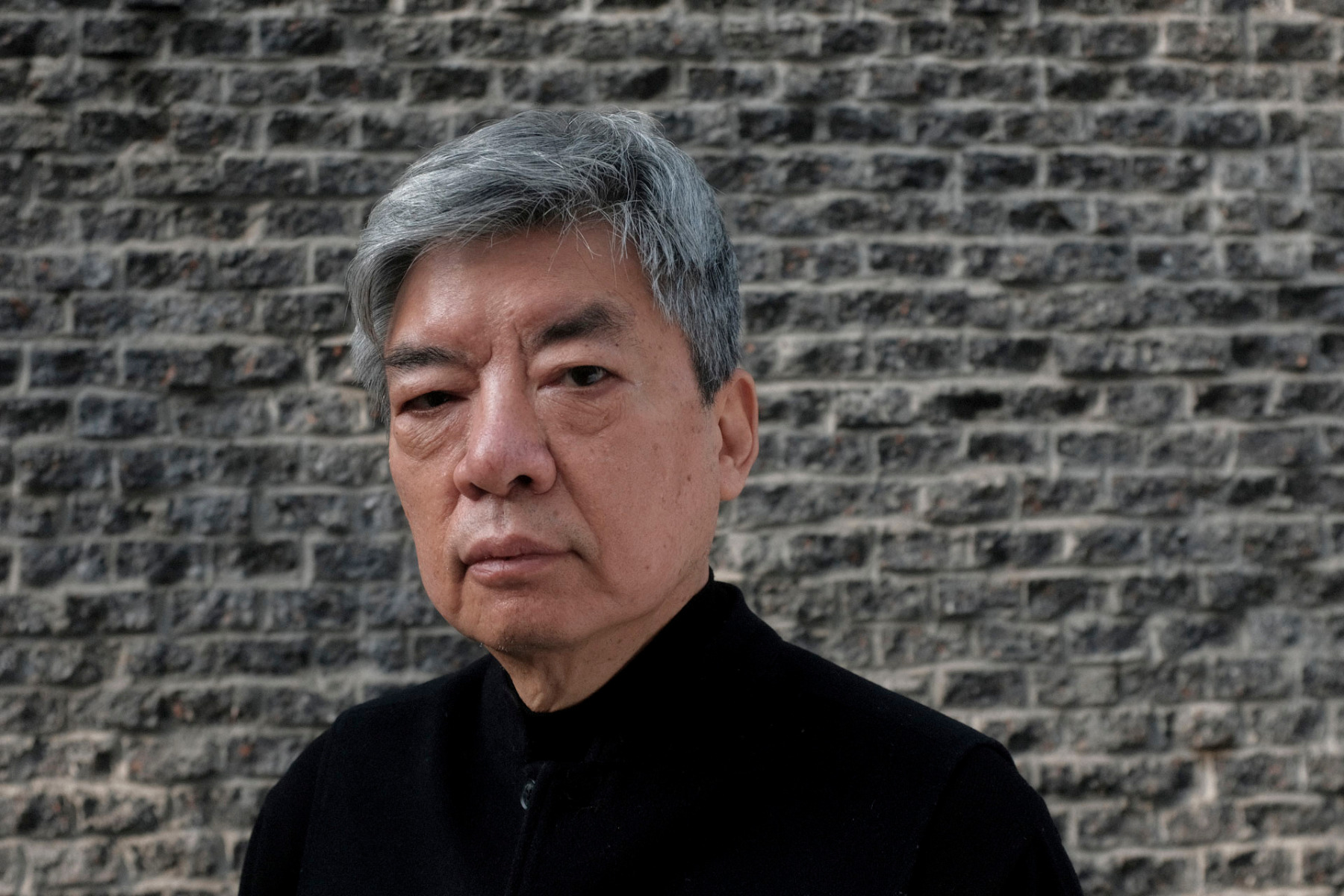
Architecture Prize
Pritzker Prize 2025 for Liu JiakunThe 2025 Nobel Prize in Architecture goes to Chinese architect Liu Jiakun. The award ceremony will take place on May 3 at the Louvre Abu Dhabi, a building designed by Pritzker Prize winner Jean Nouvel.
-
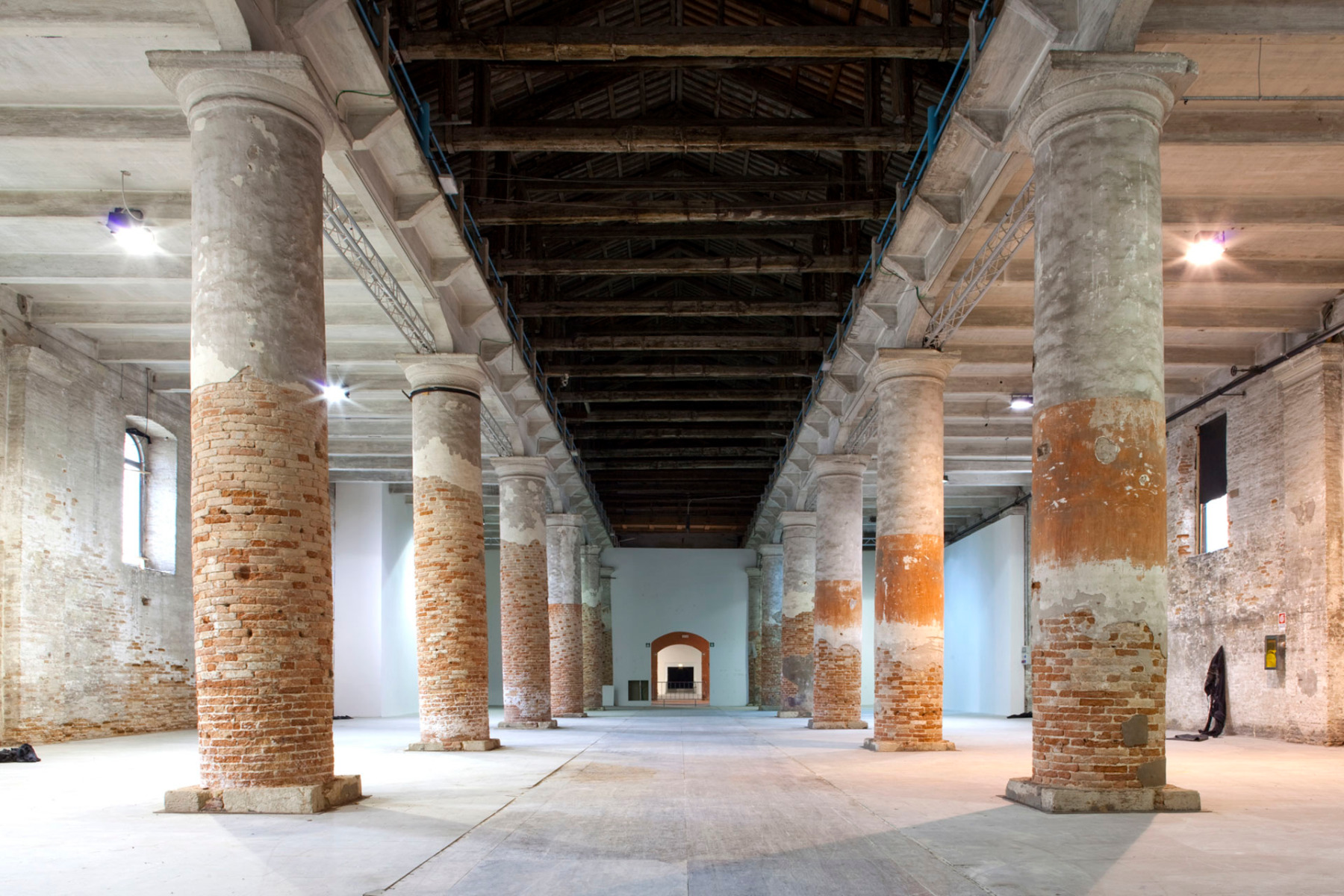
Architectural intelligence
Preview of the 2025 Venice Architecture BiennaleAt a time when reason and foresight are becoming less influential in world affairs, this Architecture Biennale may be just the response we need. Carlo Ratti, the Biennale Director, will be staging his exhibition “Intelligens. Natural. Artificial. Collective” at the Giardini and the Arsenale, as well as many other locations in Venice, from 10 May 2025. Will this Architecture Biennale offer fresh insights into the critical issues of our time?
-

A line in the landscape
Residence in Morocco by Leopold Banchini ArchitectsIt is single-storey, windowless and easily 80 m long: the Dar el Farina house near Marrakech radically breaks with conventional notions of comfort and is energy self-sufficient.
-

Sustainable future lab
Wiki Village in Paris by AAAA + DVVD ArchitectesThe new building in the 20th arrondissement of Paris offers its users 7500 m2 of space for start-ups and fab labs, as well as plenty of space for local residents. A hybrid wood-concrete construction was used.
-

From cowshed to art studio
Barn Conversion by Gianni Botsford ArchitectsNear West Cowes on the Isle of Wight in southern England, Gianni Botsford Ateliers is converting a cowshed into an artist's studio using the simplest of industrial materials.
-

Monolith aus Ziegeln
Rugby Experience in Limerick by Níall McLaughlinBoth the exterior and interior of the Rugby Experience building in Limerick are dominated by red brick. Níall McLaughlin Architects built it on the edge of the Georgian quarter.
-

Rammed earth meets wood
Windkraft Simonsfeld by Juri Troy ArchitectsThe new building in Ernstbrunn, Lower Austria, will extend the company's existing headquarters from 2014 – and boasts a comprehensive sustainability concept in line with industry standards.
-
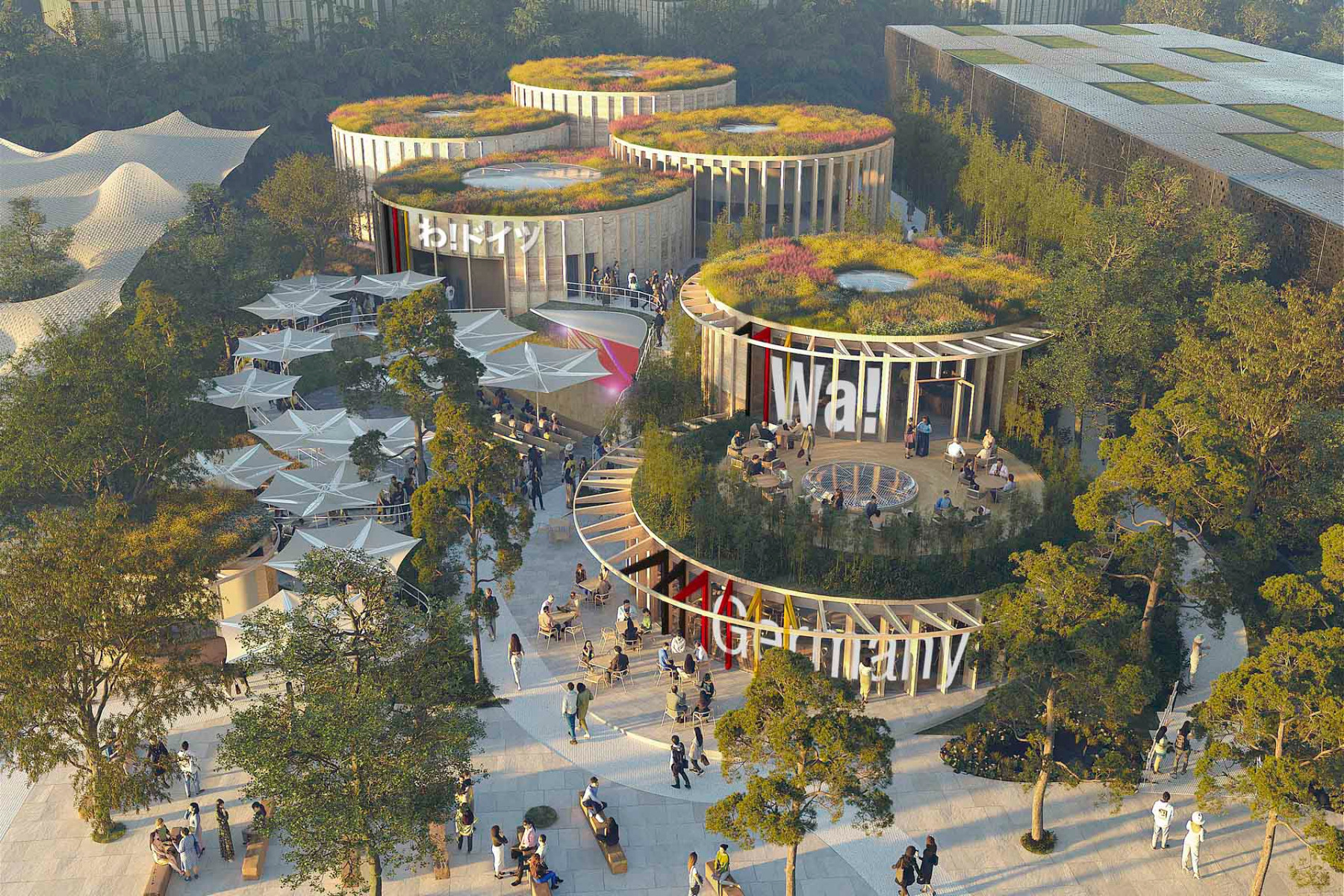
Immersive pavilion structures and circular concepts
Expo Osaka 2025 – the Future of Our SocietyUnder the theme “Designing Future Society for Our Lives“, architects such as LAVA, Nüssli, Foster + Partners, Kengo Kuma, Shigeru Ban and Nikken Sekkei are impressing visitors to this year's Expo in Osaka with futuristic and sustainable pavilion structures.
-

Cultural Centre
Yantai Sun Tower by Open ArchitectureThe 50 m high observation tower on the beach in the eastern Chinese city of Yantai is an amphitheatre, library, observation tower and modern solar observatory all in one.

