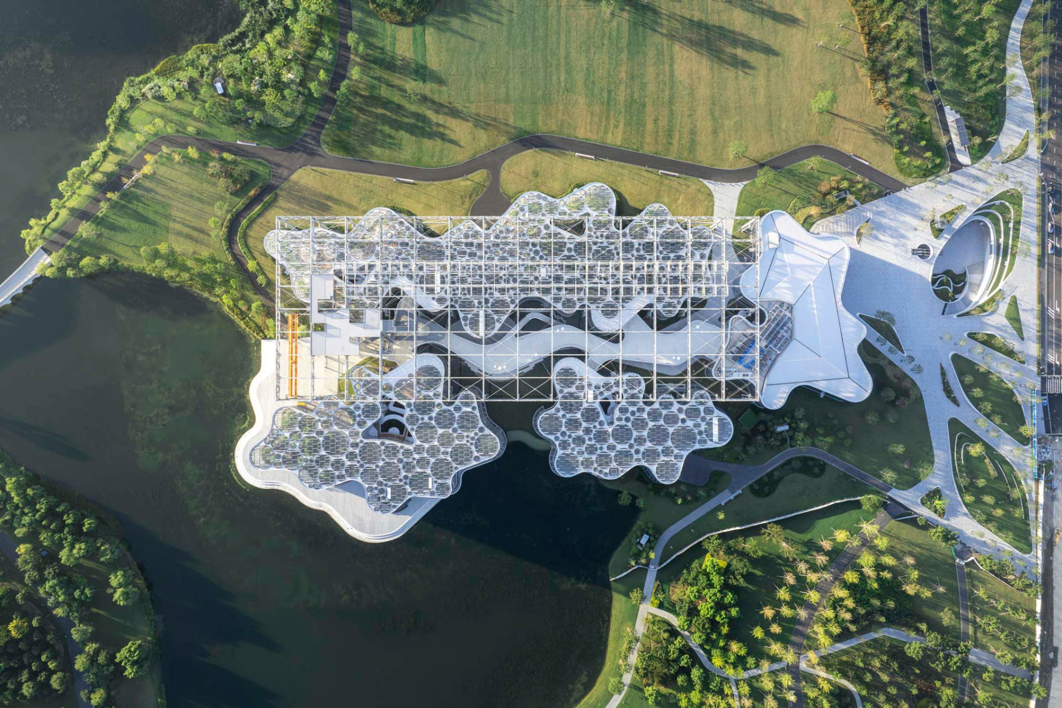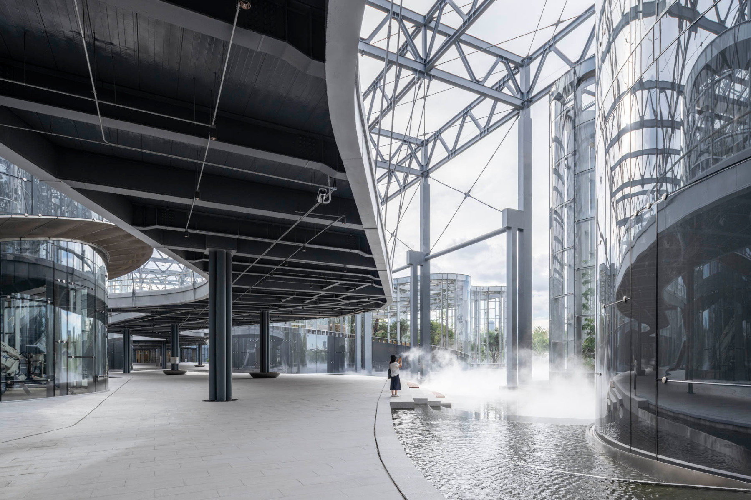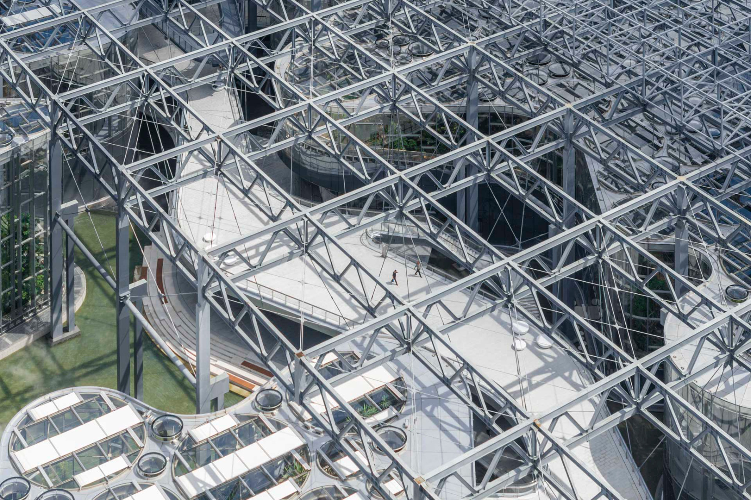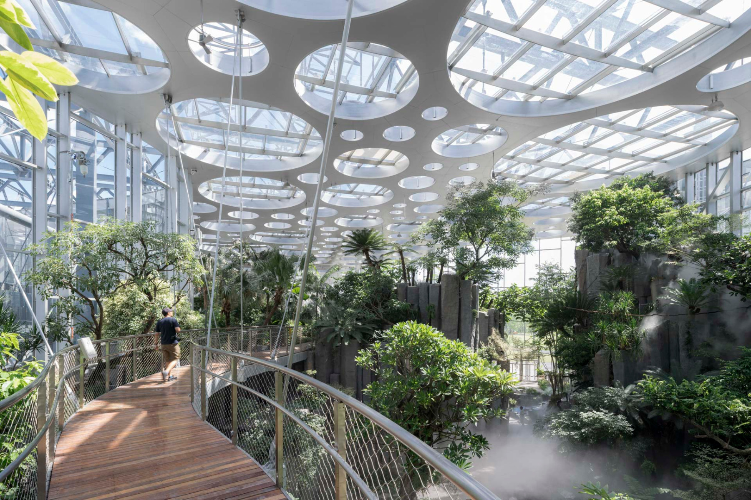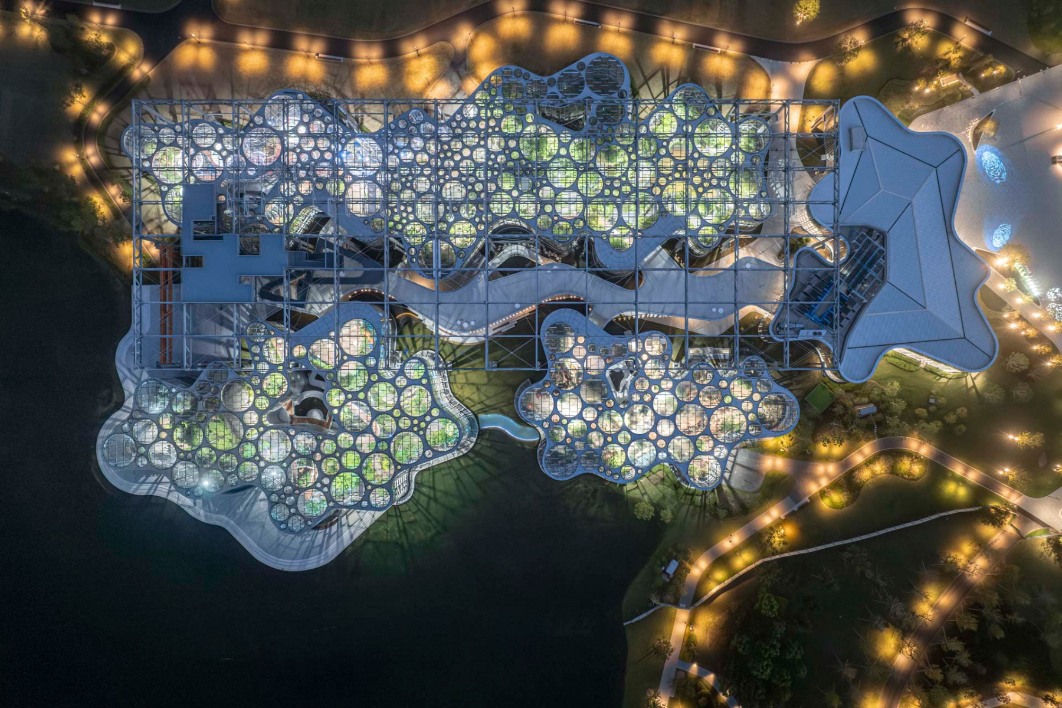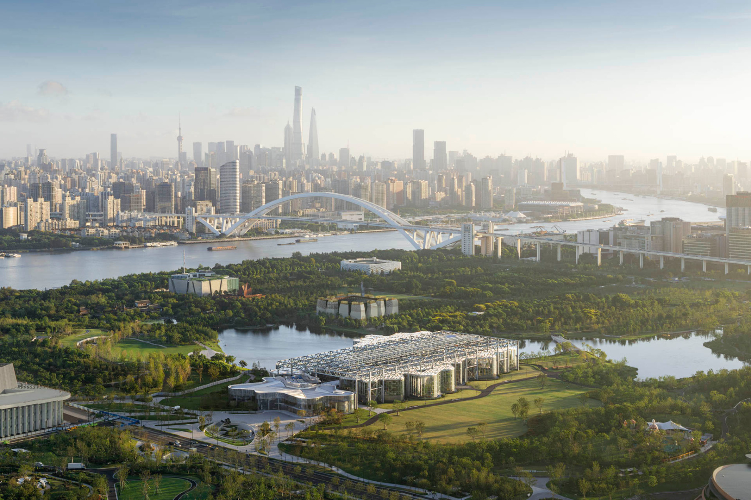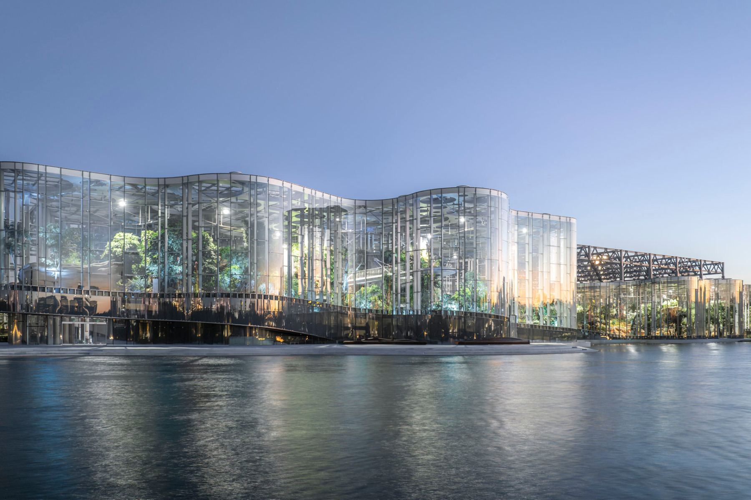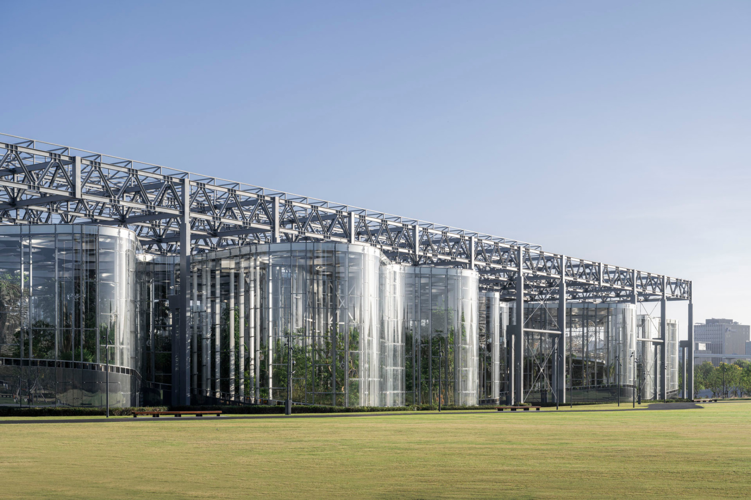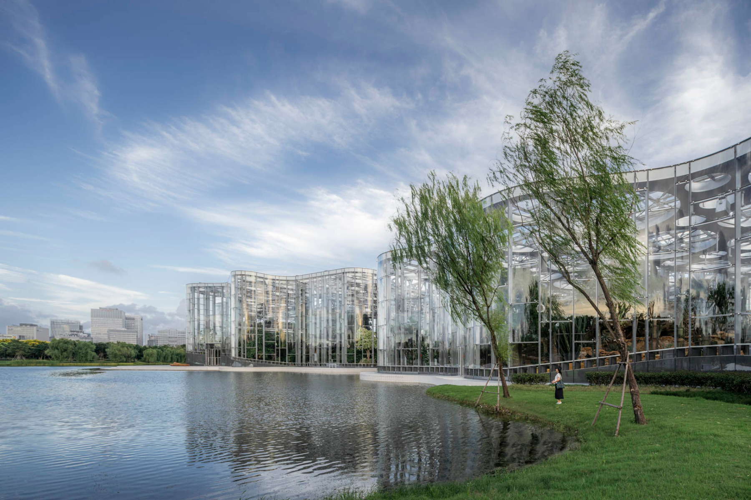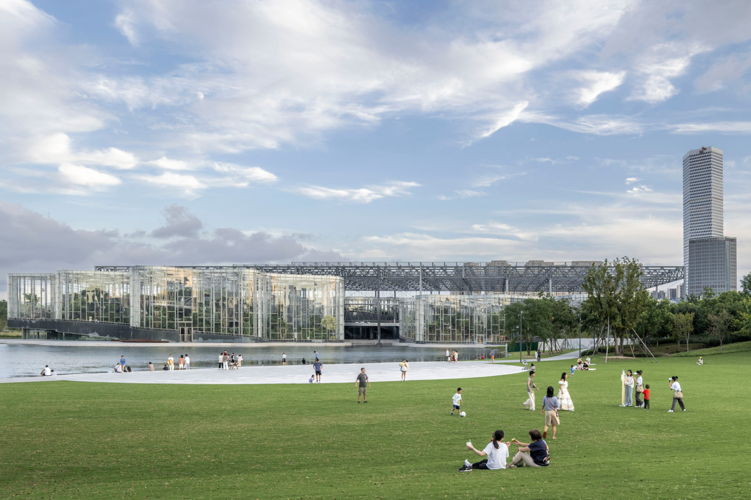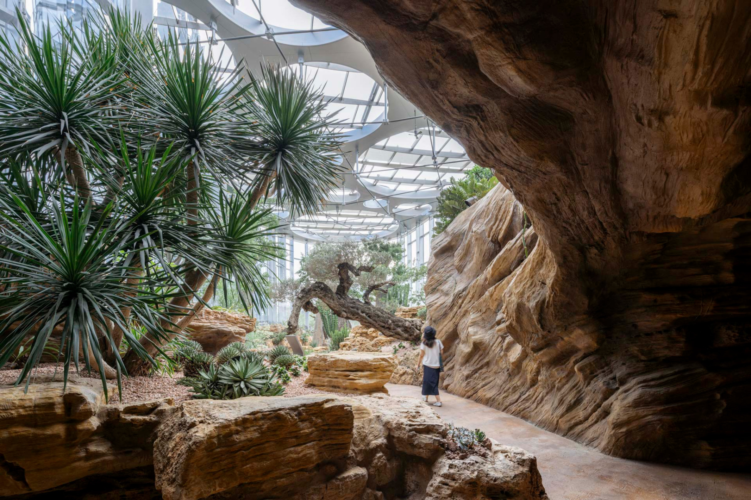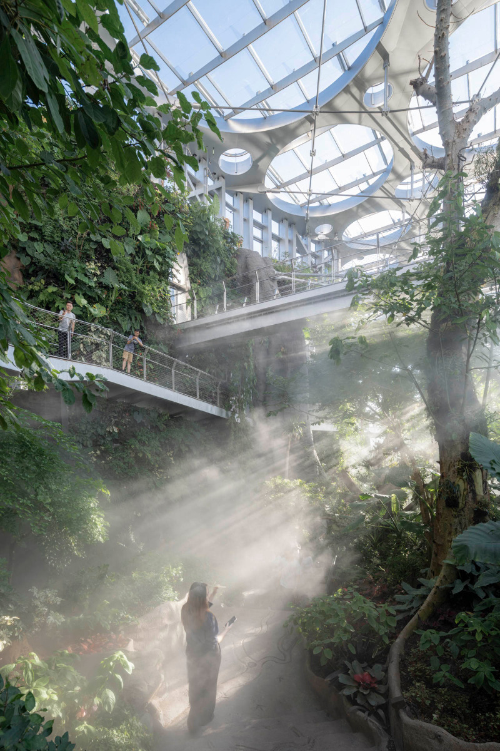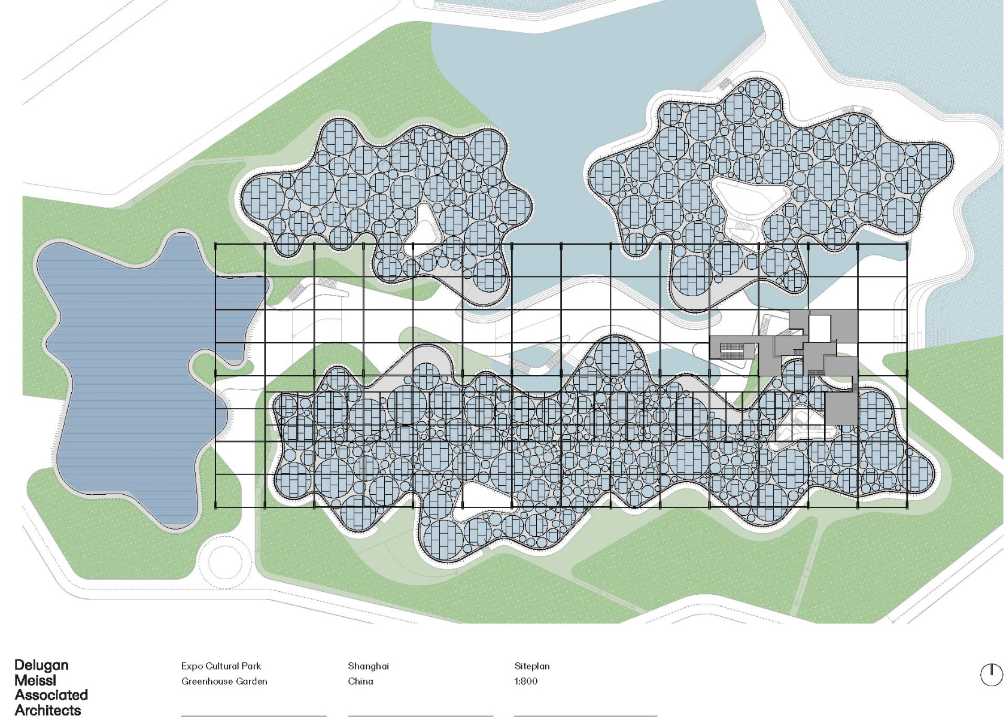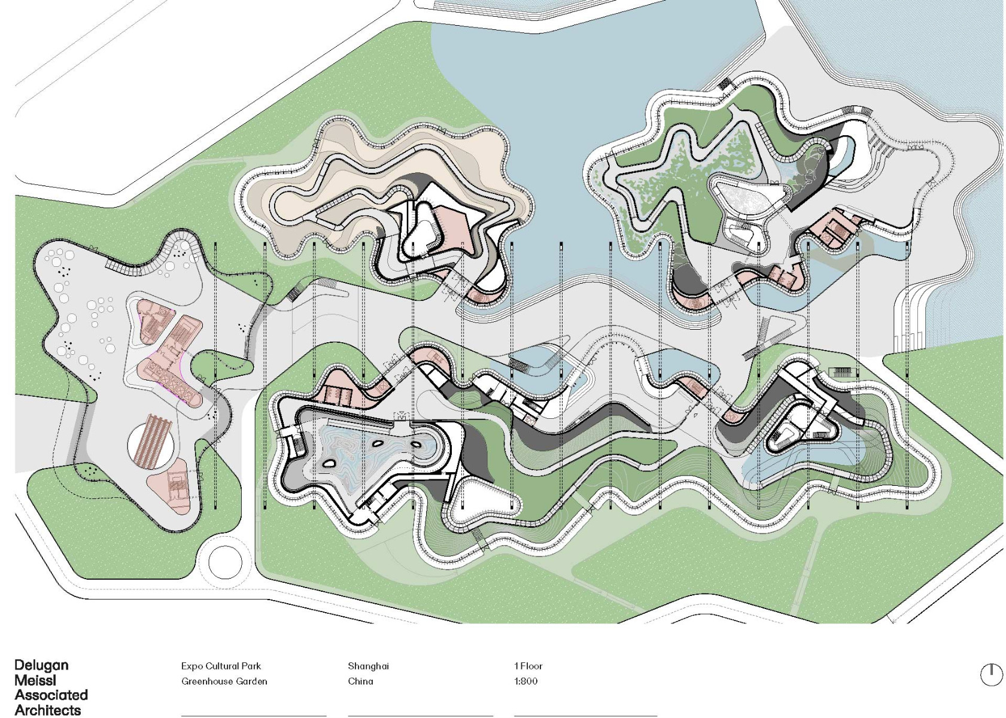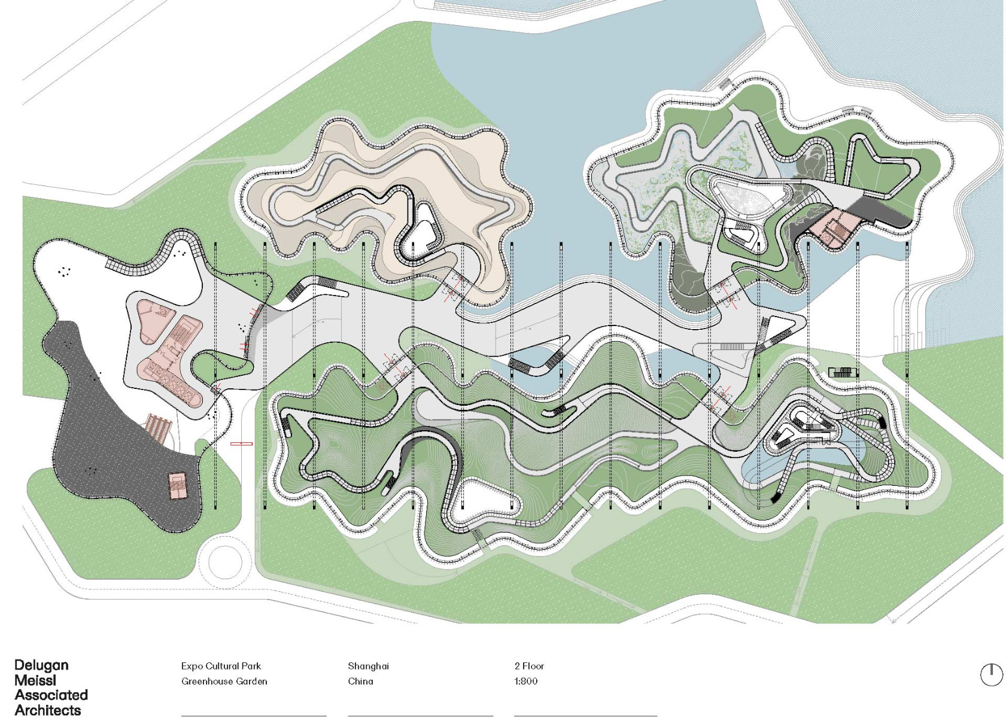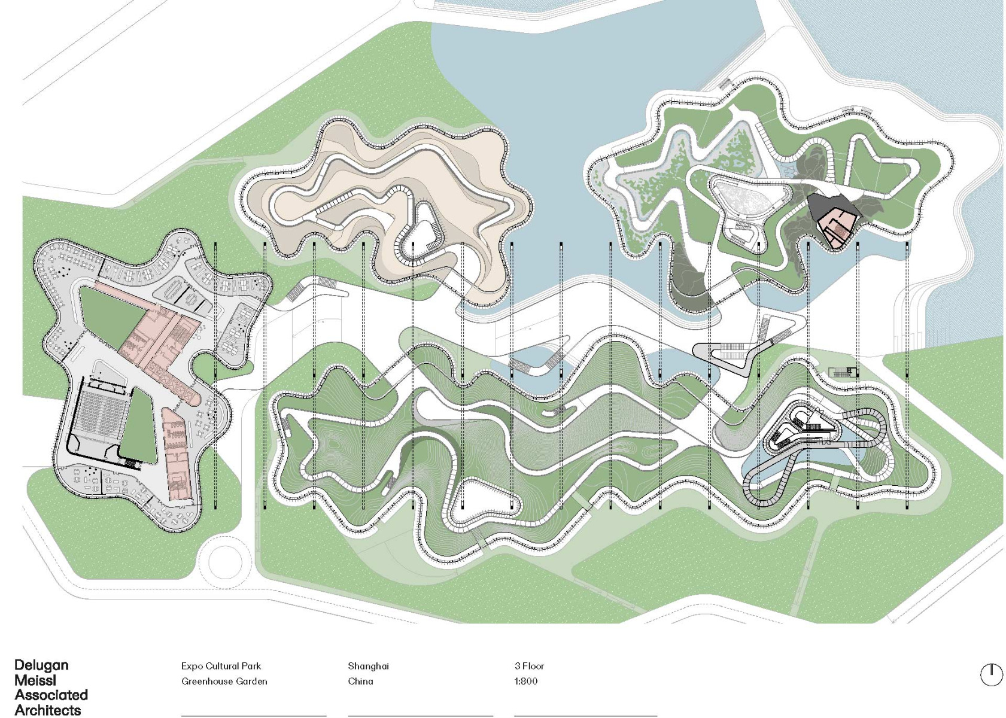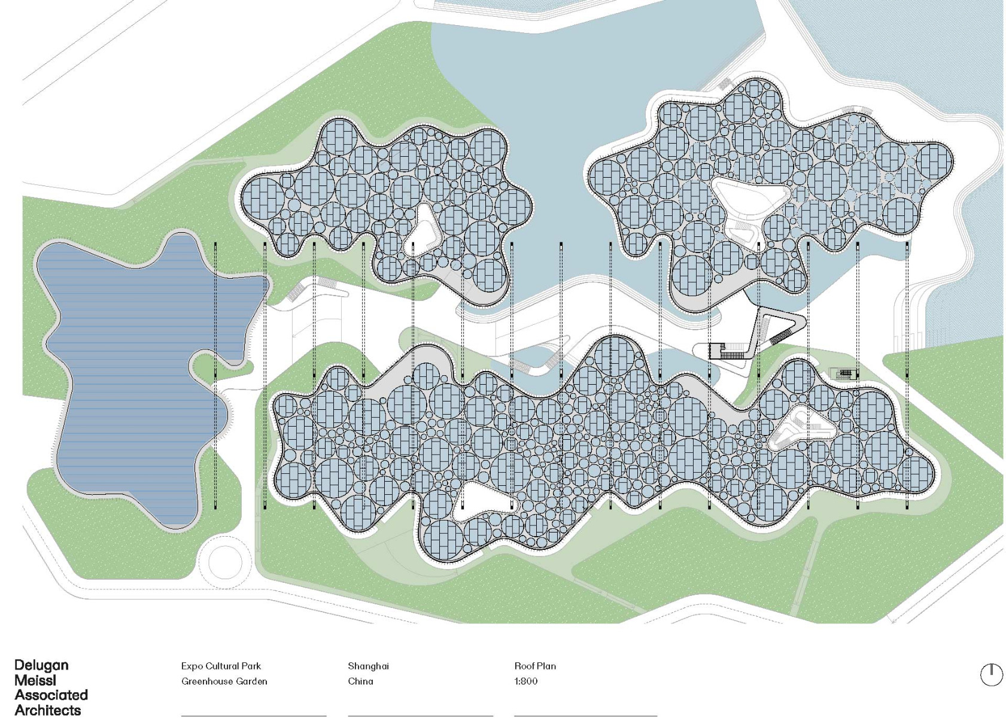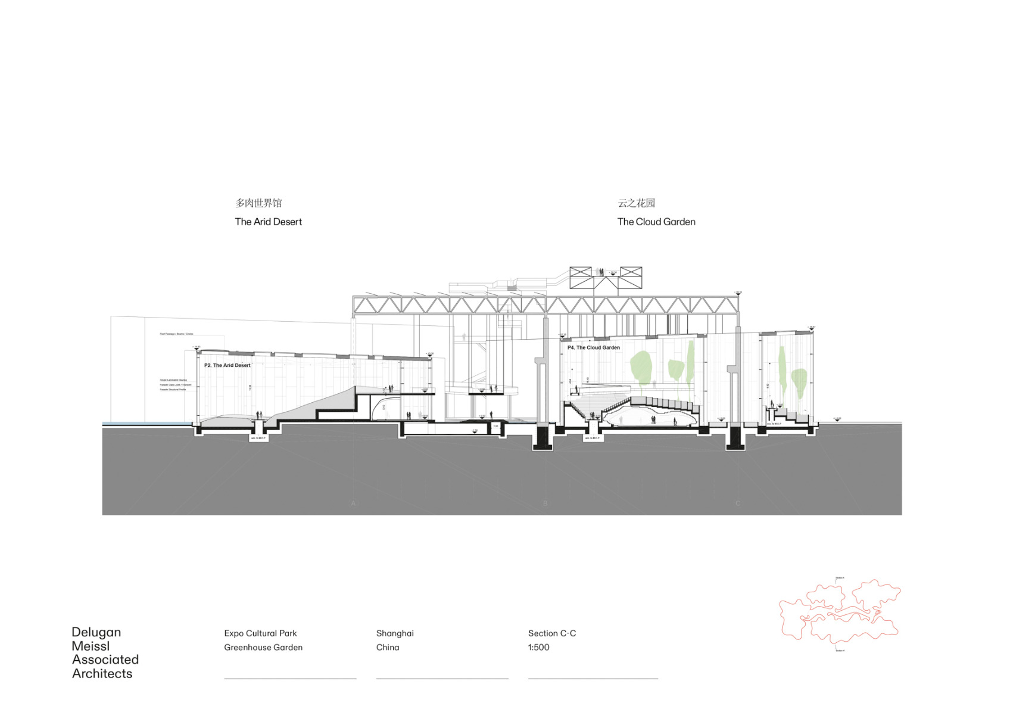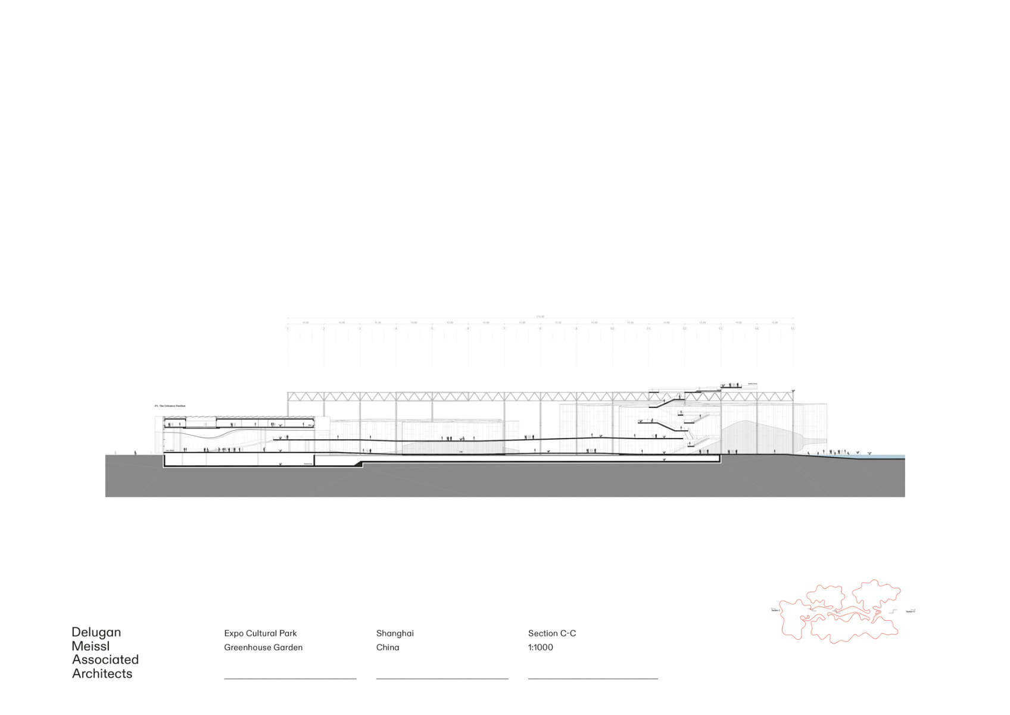New use for industrial hall
Greenhouse in Shanghai by Delugan Meissl

The superimposition of the old hall structure with the new exhibition pavilions is clearly visible from the air. © CreatAR Images
The right bank of the Huangpu River in Shanghai was once a centre of heavy industry. Brown coal was used to produce steel. Fifteen years ago, the area was finally greened and was the site of the 2010 World Expo. Now renamed the Expo Cultural Park, it will continue to serve as a green oasis for Shanghai's 23 million inhabitants.


Two levels of walkways connect the four exhibition pavilions. © CreatAR Images
Constructive abundance
In the future, the park will be enriched by a greenhouse and exhibition building with a total area of almost 50 000 m² designed by Delugan Meissl and their Chinese partner architects SIADR. Seen from the air, the building complex is reminiscent of one of those deconstructivist roof structures from the early 1990s: a rectangular grid of girders overlaid with free-form roofs and walkways, some suspended from the girders and others standing on their own feet. The abundance of construction and material is palpable. But what in Deconstructivism was a mere desire for form is here – at least in part – historically developed. Delugan Meissl integrated their greenhouse into the 30-m-high, regular supporting structure of an old steelworks hall and connected the four structures with walkways on two levels.


The upper level walkways are suspended from the historic roof structure. © CreatAR Images
Different climate zones
Of the three smaller pavilions, one serves as an entrance area, while the other two show the aridity of the desert and the lush vegetation of tropical rainforests. The fourth and largest space will be used mainly for temporary exhibitions in the middle of vertical flower gardens. To create the right microclimate for each pavilion in the most energy-efficient way, DMAA worked closely with Stuttgart-based climate planners Transsolar.


One of the exhibition pavilions has a tropical rainforest climate, while another surprises with a desert climate. © CreatAR Images
Single-glazed building envelope
The original plan was to construct the greenhouses as zero-energy buildings. However, simulations showed that tempered glass would be ideal in Shanghai's subtropical climate. Using double glazing would have meant that the energy required to artificially light the plants would have been too high. The pavilions are ventilated either naturally or mechanically, depending on the time of year and the outdoor climate, with air intake and exhaust vents integrated into the base of the facades and the circular skylights in the roof. Three photovoltaic systems were originally planned for the power supply – two on the roofs of the buildings and a third just below the surface of the neighbouring lake. When the building was photographed, none of the three had been realised. However, Delugan Meissl says the systems can be retrofitted at any time.
Architecture: Delugan Meissl Associated Architects, SIADR
Location: Shanghai Expo Cultural Park - Guo Zhan Lu, Pudong Xinqu, Shanghai (CN)
Structural engineering: Bollinger + Grohmann
Landscape architecture: Yiju Ding
Energy engineering: Transsolar Energietechnik
Gross floor area: 41 000 m²
Site area: 47000 m²
Construction costs: 300 Mio. €
