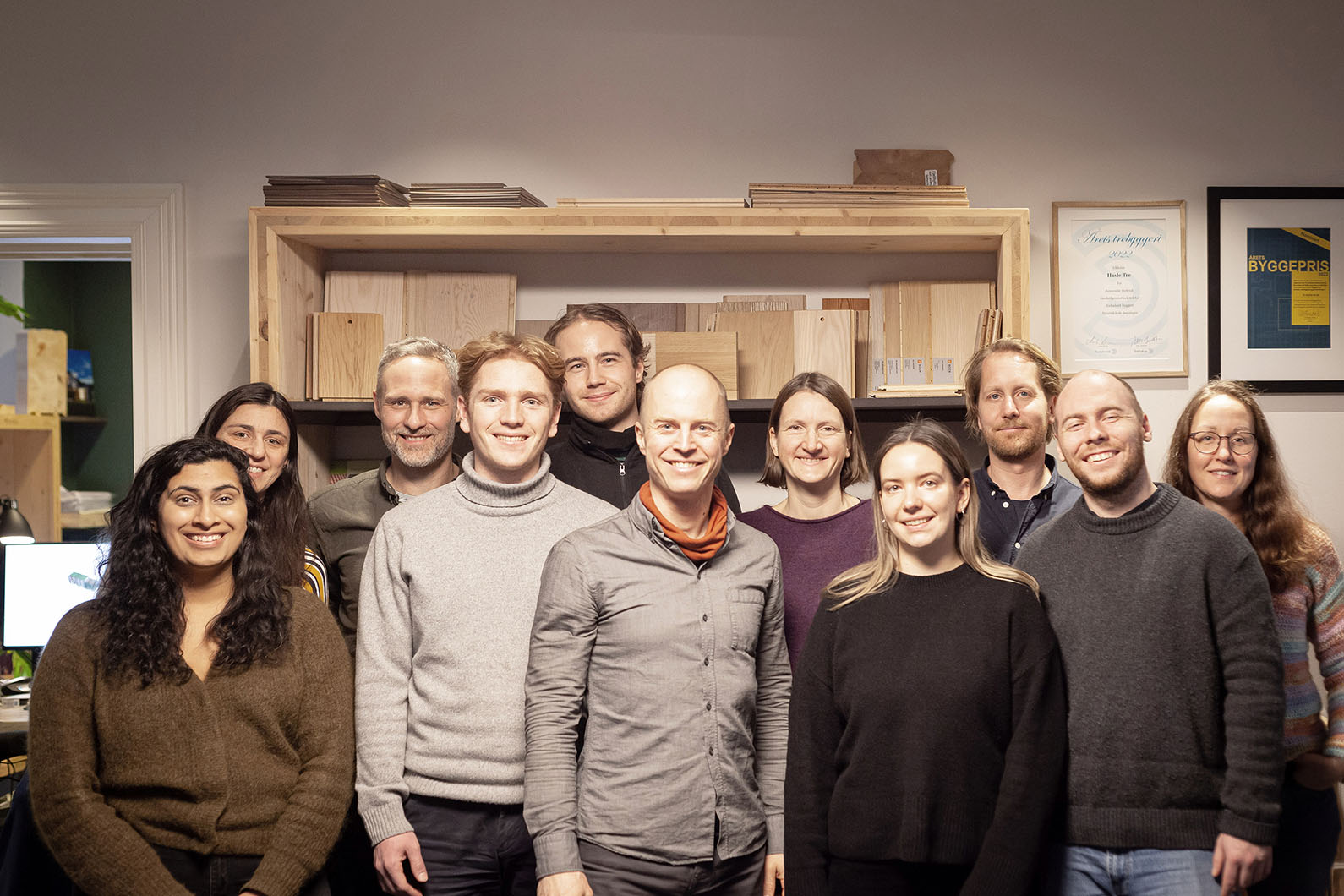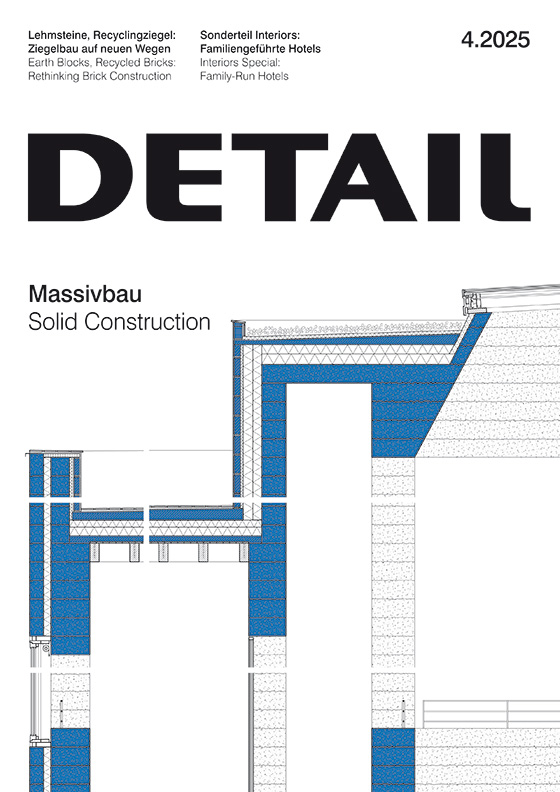Search results for: 'concrete'
-

Metal facade versus brickwork
Town Hall in Den HelderOffice Winhov and Van Hoogevest Architecten have transformed two former wharf buildings into a town hall while respecting the existing structures.
-

Part of nature
Holiday Home in De Hoge Veluwe National ParkOn a former military site in De Hoge Veluwe National Park in the Netherlands, JCR Architecten have designed a holiday home that is set back from the surrounding nature.
-

Between above and below
Extension of a Pavillion to a Residential House i...In the Chilean coastal town of Zapallar, Ignacio Correa Arquitecto have extended a pavilion into a residential house and designed an ensemble that blends into the surrounding hilly landscape.
-

A line in the landscape
Residence in Morocco by Leopold Banchini ArchitectsIt is single-storey, windowless and easily 80 m long: the Dar el Farina house near Marrakech radically breaks with conventional notions of comfort and is energy self-sufficient.
-

Sustainable future lab
Wiki Village in Paris by AAAA + DVVD ArchitectesThe new building in the 20th arrondissement of Paris offers its users 7500 m2 of space for start-ups and fab labs, as well as plenty of space for local residents. A hybrid wood-concrete construction was used.
-

A pair of buildings in brick-red
Gallery and Adult Education Centre in the Czech R...On the site of the historic Winternitz Mill in the Czech city of Pardubice, Šépka Architekti have accommodated two uses in very contrasting structures. However, the brick-red colour palette helps to give the building a unified appearance.
-

Habitat for birds and mammals
Water Tower in LuxembourgThe structure, designed by the Spanish architecture firm Temperaturas Extremas, supplies water to the nearby Kirchberg Plateau in Luxembourg. It will also provide nesting sites for birds.
-

Monolith aus Ziegeln
Rugby Experience in Limerick by Níall McLaughlinBoth the exterior and interior of the Rugby Experience building in Limerick are dominated by red brick. Níall McLaughlin Architects built it on the edge of the Georgian quarter.
-

A place of learning and remembrance
Seminar Building in Berlin by Staab ArchitectsIn 1942, the Wannsee Conference House in Berlin was the venue for the conference that decided on the 'Final Solution of the Jewish Question'. Staab Architects have now added a single-storey seminar building to the site.
-

Cultural Centre
Yantai Sun Tower by Open ArchitectureThe 50 m high observation tower on the beach in the eastern Chinese city of Yantai is an amphitheatre, library, observation tower and modern solar observatory all in one.
-

Layered solid construction
Spore Initiative in Berlin by AFF ArchitektenA partially recycled brick facade and an unusual ribbed concrete ceiling are just two of the special features that characterise the headquarters of a cultural and environmental organisation.
-

Dialogue between eras
Casa Castelar in Madrid by SolarThe renovation of a detached house from the end of the 19th century in Madrid is Janus-faced: the historic street facade has been completely preserved, while the courtyard facade and interiors are essentially new. Typologically, the building nevertheless returns to its roots.
-

Clever strategy
Multi-Purpose Hall by Atelier Kaiser ShenWhen renovating the multi-purpose hall in German Ingerkingen, Baden-Württemberg, Atelier Kaiser Shen took inspiration from the image of a Chinese bowl: multiple repairs give the building its unique charm.
-

Studio rediscovered
Art Centre in LuxembourgThe town of Rumelange in Luxembourg has converted the studio of the sculptor Albert Hames into a studio building with accommodation. The architectural practice 2001 was responsible for the conversion.
-

Social sustainability
Kuku23 in Vienna – Living in a Cultural CentreDietrich Untertrifaller, art:phalanx and Reality Lab bring art and culture to the new neighbourhood. This creates a sense of community among the residents and with their neighbours.


