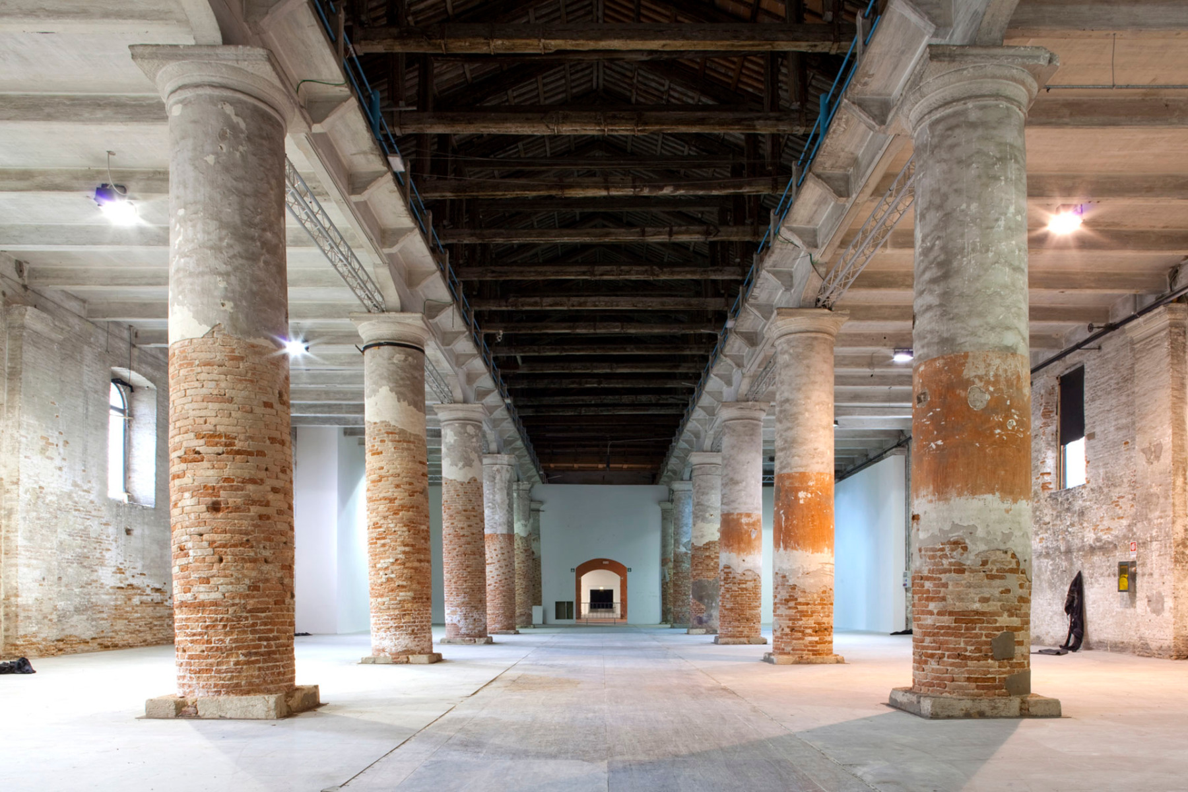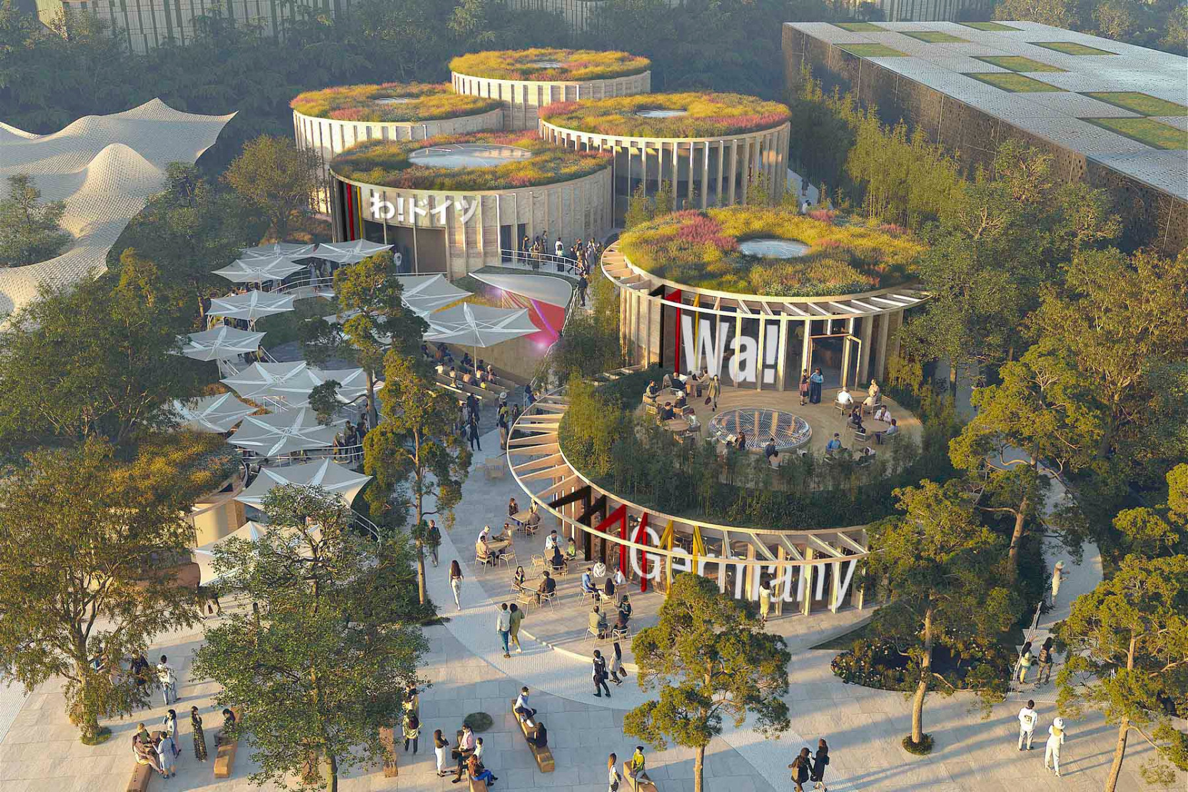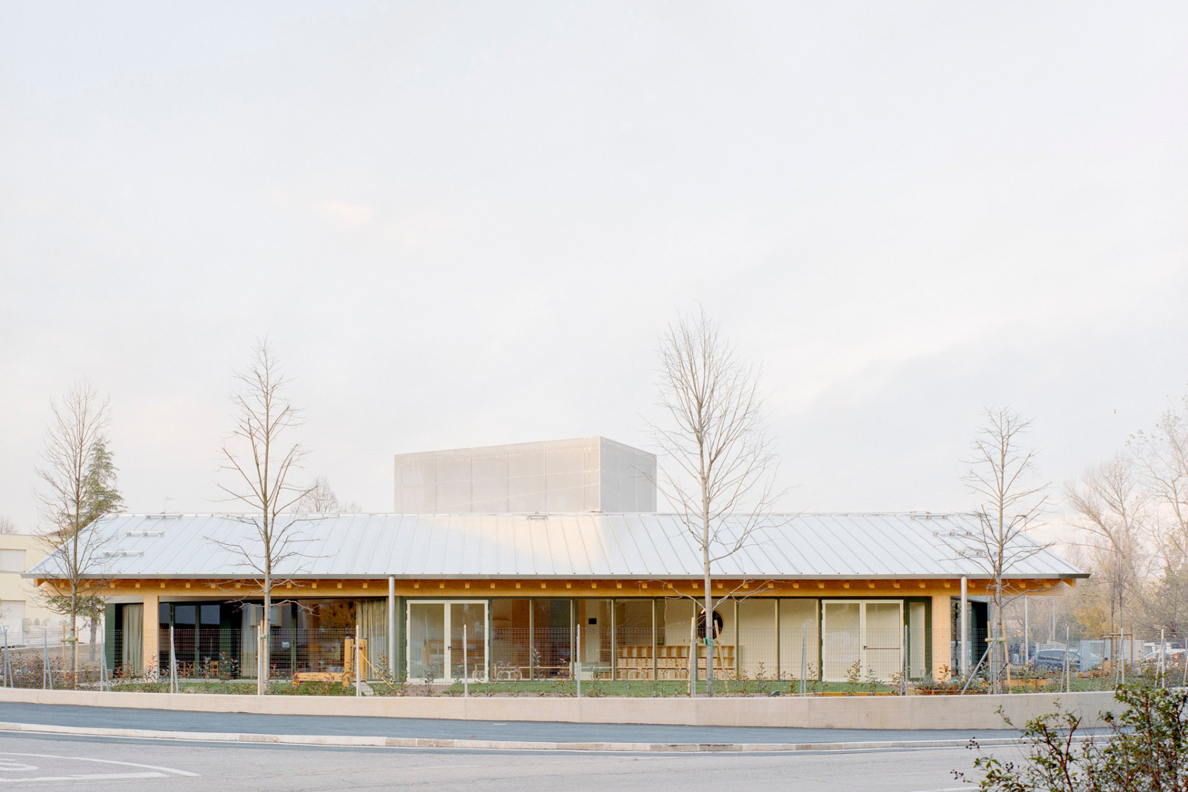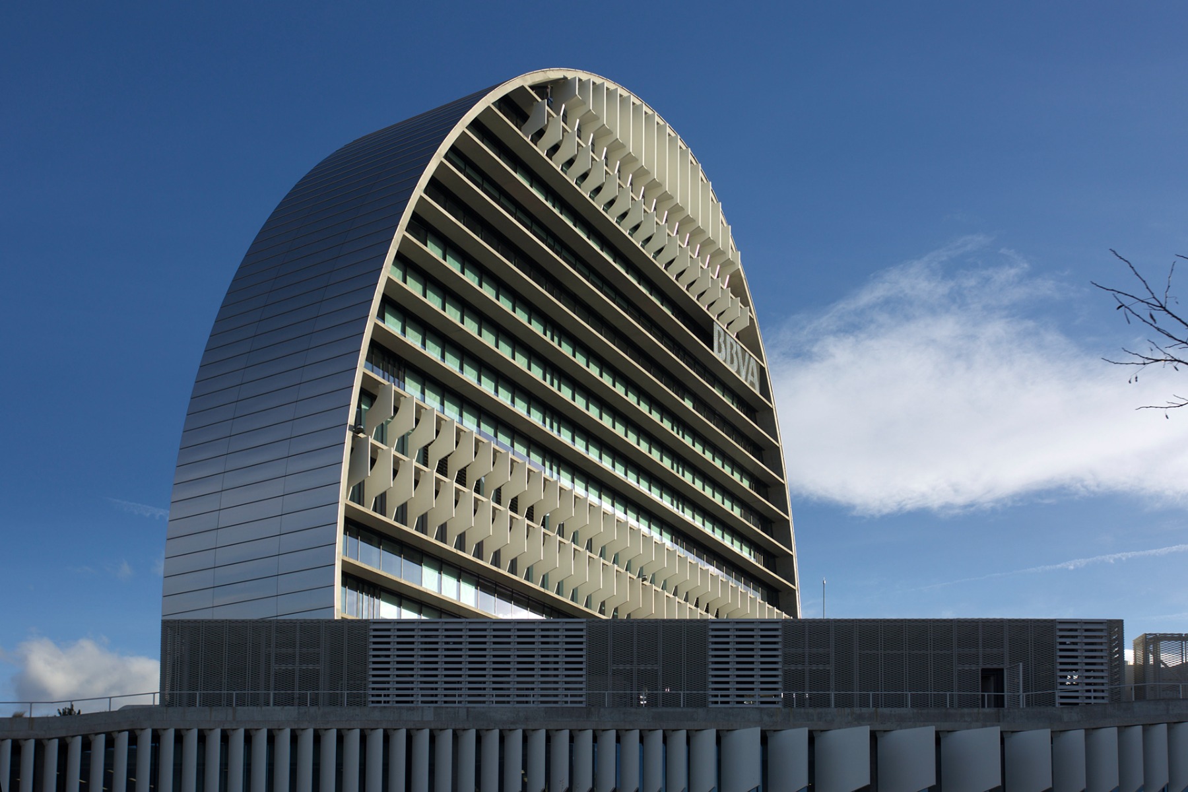Search results for: 'light'
-

Between inside and outside
An Extension to a Gründerzeit House in BerlinThe Supertype Group has extended an old building in Berlin with a flexible construction system that allows for different climate zones and different usage scenarios.
-

Metal facade versus brickwork
Town Hall in Den HelderOffice Winhov and Van Hoogevest Architecten have transformed two former wharf buildings into a town hall while respecting the existing structures.
-

Urban lighting design
Modular lighting systemThe Rama luminaire by Gonzalo Milá for Urbidermis combines clean lines with technical variability. As a modular system, it adapts in height, orientation and mounting - for precise lighting control in urban spaces.
-

New use for industrial hall
Greenhouse in Shanghai by Delugan MeisslIn the Expo Cultural Park in Shanghai, the former site of Expo 2010, a greenhouse with a floor area of almost 50 000 m2 has been built according to plans by Delugan Meissl Associated Architects. The backdrop for the new building is the gutted hall of a former steelworks.
-

A designer's refuge
Burgundy FarmA few years ago, French designer Erwan Bourroulec bought a dilapidated farmhouse in Burgundy. He spent two years working with Vuarnesson Architectes to renovate it.
-

Architectural intelligence
Preview of the 2025 Venice Architecture BiennaleAt a time when reason and foresight are becoming less influential in world affairs, this Architecture Biennale may be just the response we need. Carlo Ratti, the Biennale Director, will be staging his exhibition “Intelligens. Natural. Artificial. Collective” at the Giardini and the Arsenale, as well as many other locations in Venice, from 10 May 2025. Will this Architecture Biennale offer fresh insights into the critical issues of our time?
-

A line in the landscape
Residence in Morocco by Leopold Banchini ArchitectsIt is single-storey, windowless and easily 80 m long: the Dar el Farina house near Marrakech radically breaks with conventional notions of comfort and is energy self-sufficient.
-

From cowshed to art studio
Barn Conversion by Gianni Botsford ArchitectsNear West Cowes on the Isle of Wight in southern England, Gianni Botsford Ateliers is converting a cowshed into an artist's studio using the simplest of industrial materials.
-

Immersive pavilion structures and circular concepts
Expo Osaka 2025 – the Future of Our SocietyUnder the theme “Designing Future Society for Our Lives“, architects such as LAVA, Nüssli, Foster + Partners, Kengo Kuma, Shigeru Ban and Nikken Sekkei are impressing visitors to this year's Expo in Osaka with futuristic and sustainable pavilion structures.
-

A place of learning and remembrance
Seminar Building in Berlin by Staab ArchitectsIn 1942, the Wannsee Conference House in Berlin was the venue for the conference that decided on the 'Final Solution of the Jewish Question'. Staab Architects have now added a single-storey seminar building to the site.
-

Cultural Centre
Yantai Sun Tower by Open ArchitectureThe 50 m high observation tower on the beach in the eastern Chinese city of Yantai is an amphitheatre, library, observation tower and modern solar observatory all in one.
-

Thought for Humans
Preview: Salone del Mobile.Milano 2025The Salone del Mobile.Milano will open its doors from 8 to 13 April 2025 under the motto "Thought for Humans". More than 2000 exhibitors, cultural installations and futuristic discussions await visitors. One of the highlights is the return of the Euroluce Biennale.
-

Struck by lightning
Conversion of a Barn into a Residential Building ...On the outskirts of Barcelona, the young architecture firm H3o Architects has converted an old barn into a playful home, drawing inspiration from an old legend.
-

Flexible modules
Lighting that adaptsStudio Geckeler Michels sets new standards for modular lighting with the MAP ceiling and wall lighting system. A dynamic design was created in collaboration with Lodes and will be presented at Euroluce in Milan.
-

Fast construction, high quality
Nursery School by BDR BureauCommissioned by the Andrea Boccelli Foundation, BDR Bureau from Turin has designed a simple wooden building for 70 children, with many interior surprises.
-

Old building with modern canopy
Santos Coffee Warehouse in Rotterdam RenovatedThe Santos coffee warehouse in Rotterdam's Rijnhaven is currently being renovated by Renner Hainke Wirth Zirn Architecten and WDJarchitecten. Originally planned as a design store for furniture, the Dutch Museum of Photography will now move in.

