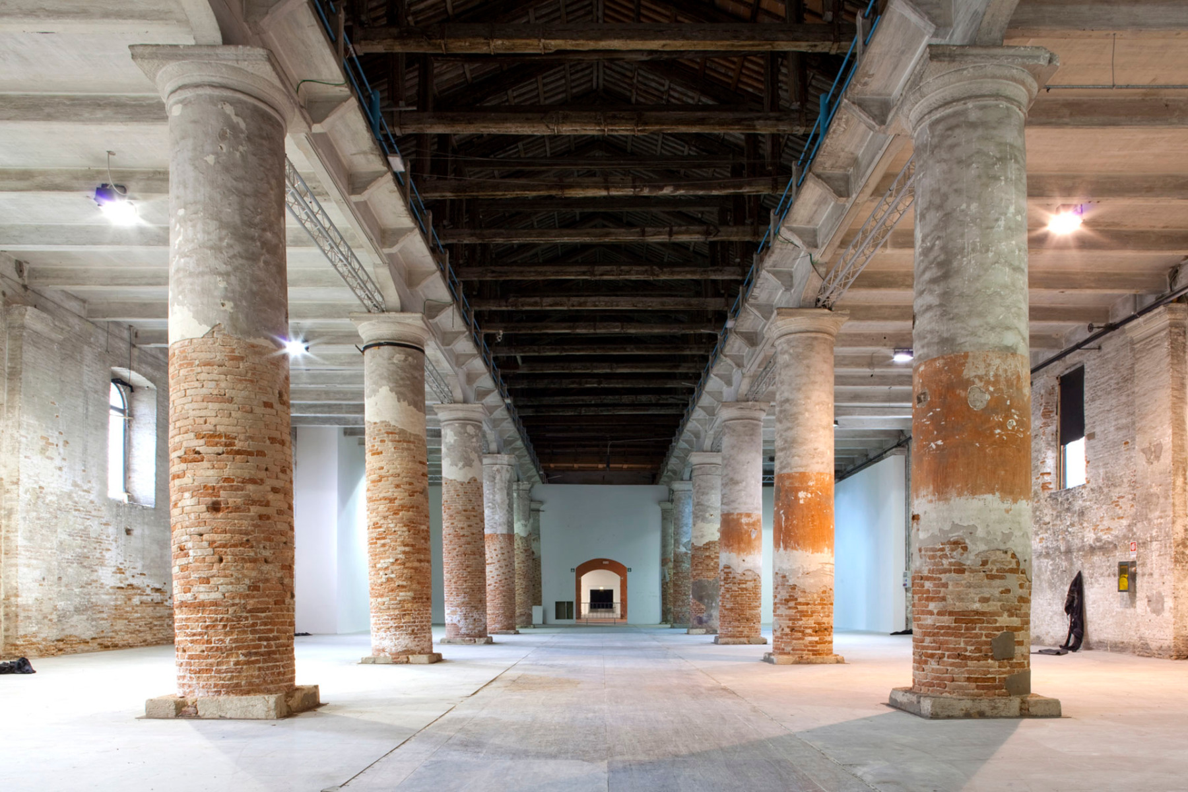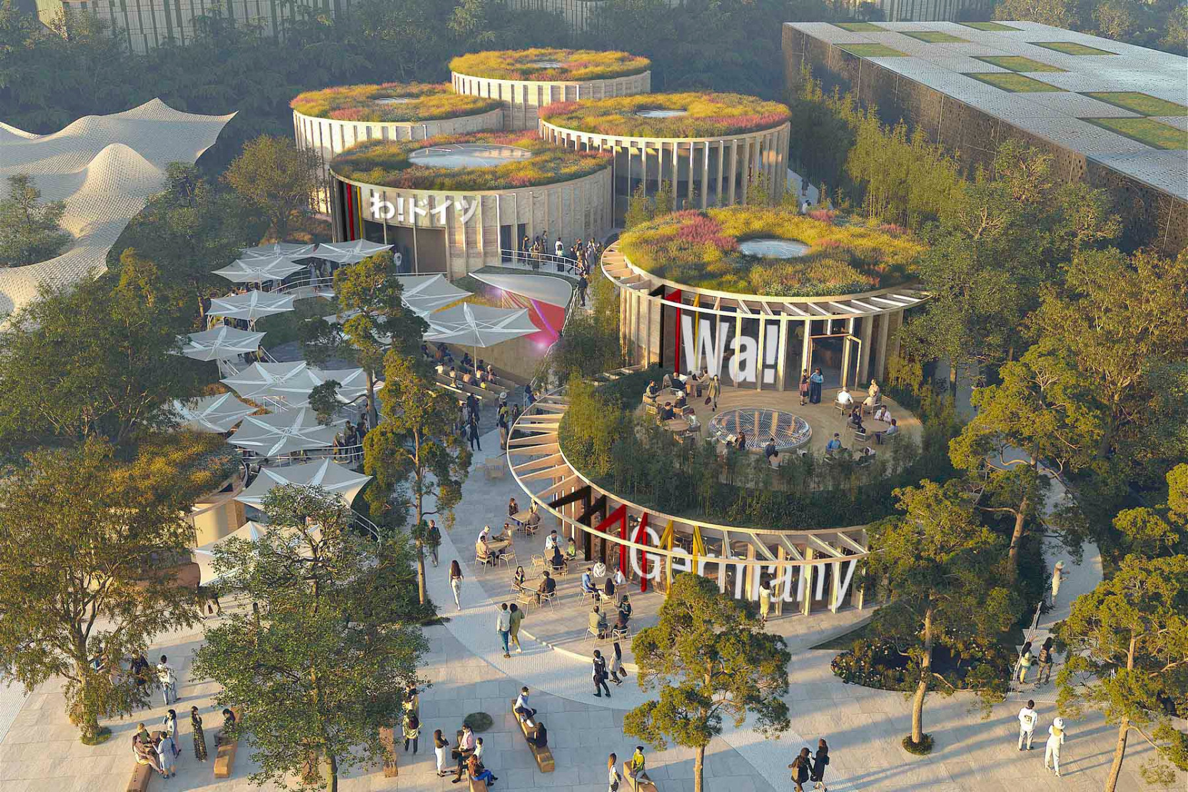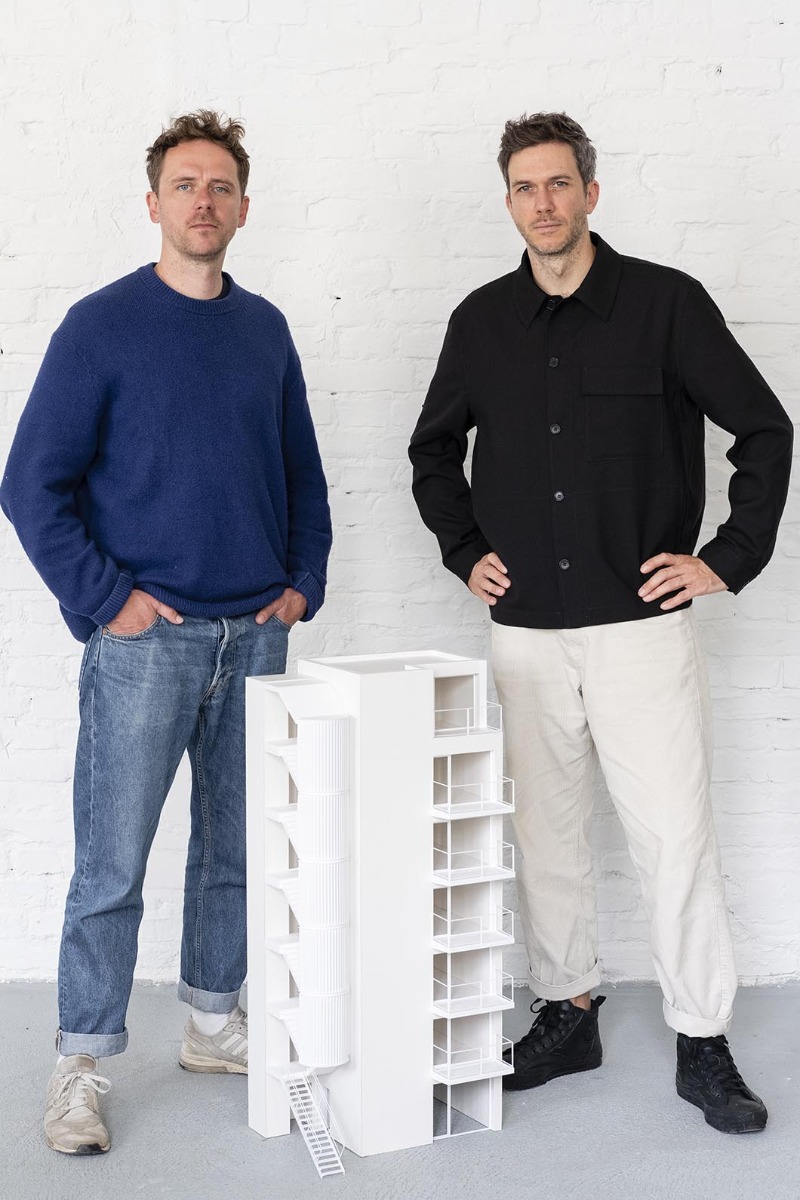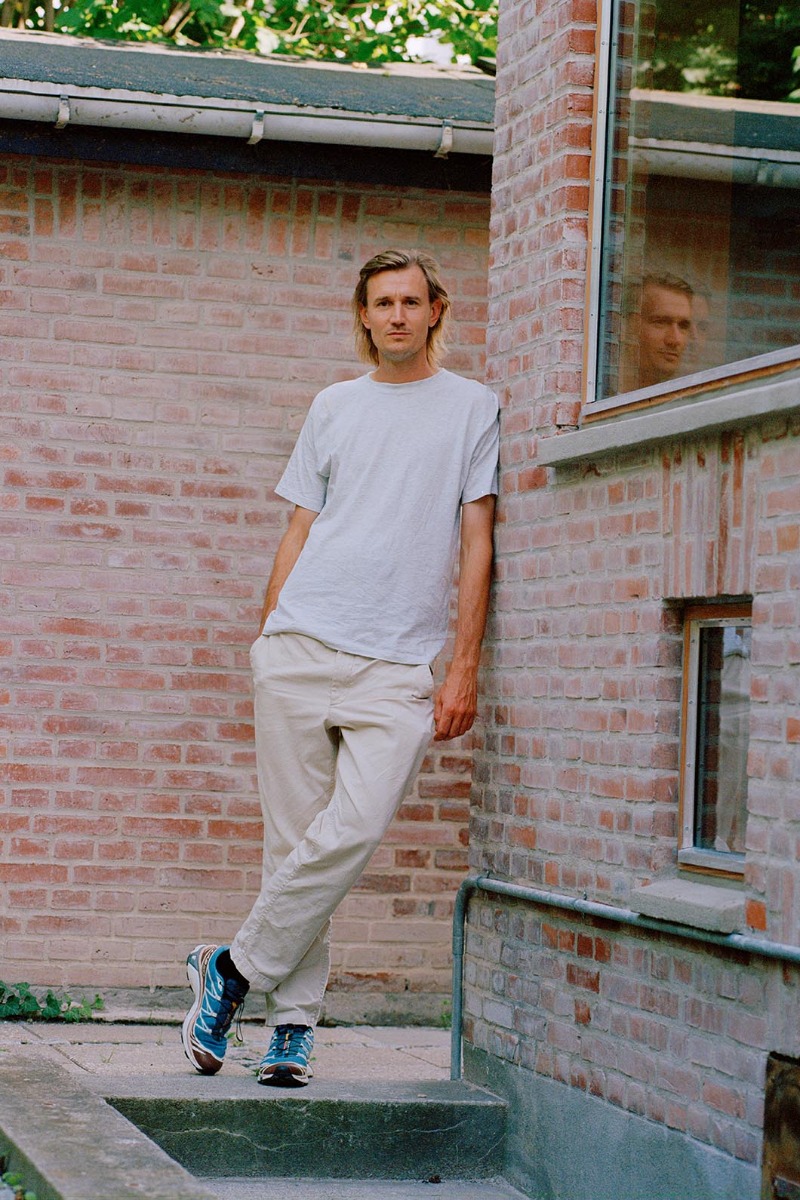Search results for: 'pavilion'
-

New use for industrial hall
Greenhouse in Shanghai by Delugan MeisslIn the Expo Cultural Park in Shanghai, the former site of Expo 2010, a greenhouse with a floor area of almost 50 000 m2 has been built according to plans by Delugan Meissl Associated Architects. The backdrop for the new building is the gutted hall of a former steelworks.
-

Part of nature
Holiday Home in De Hoge Veluwe National ParkOn a former military site in De Hoge Veluwe National Park in the Netherlands, JCR Architecten have designed a holiday home that is set back from the surrounding nature.
-

Between above and below
Extension of a Pavillion to a Residential House i...In the Chilean coastal town of Zapallar, Ignacio Correa Arquitecto have extended a pavilion into a residential house and designed an ensemble that blends into the surrounding hilly landscape.
-

Architectural intelligence
Preview of the 2025 Venice Architecture BiennaleAt a time when reason and foresight are becoming less influential in world affairs, this Architecture Biennale may be just the response we need. Carlo Ratti, the Biennale Director, will be staging his exhibition “Intelligens. Natural. Artificial. Collective” at the Giardini and the Arsenale, as well as many other locations in Venice, from 10 May 2025. Will this Architecture Biennale offer fresh insights into the critical issues of our time?
-

Immersive pavilion structures and circular concepts
Expo Osaka 2025 – the Future of Our SocietyUnder the theme “Designing Future Society for Our Lives“, architects such as LAVA, Nüssli, Foster + Partners, Kengo Kuma, Shigeru Ban and Nikken Sekkei are impressing visitors to this year's Expo in Osaka with futuristic and sustainable pavilion structures.
-

Layered solid construction
Spore Initiative in Berlin by AFF ArchitektenA partially recycled brick facade and an unusual ribbed concrete ceiling are just two of the special features that characterise the headquarters of a cultural and environmental organisation.
-

Thought for Humans
Preview: Salone del Mobile.Milano 2025The Salone del Mobile.Milano will open its doors from 8 to 13 April 2025 under the motto "Thought for Humans". More than 2000 exhibitors, cultural installations and futuristic discussions await visitors. One of the highlights is the return of the Euroluce Biennale.
-

A translucent forest house
Children's Learning Centre in UruguayOn the outskirts of the coastal town of La Barra, Diego Arraigada Arquitectos, Rafael Solano and livni+ has designed a pavilion-like learning centre for children that extends the school curriculum with various courses.
-

Under one roof
Educational Centre in Parma by Enrico MolteniEnrico Molteni has designed a filigree pavilion on the university campus in Parma, whose wooden shell houses two buildings with different uses.
-

Spatial interplay
Deconstructed Hairdressing Salon in SaitamaIn Saitama, Japan, Ateliers Takahito Sekiguchi and Shinmei Kosan have designed a hairdressing salon as an airy pavilion made up of individual wall and ceiling panels.
-

Athletics in the nature park
Extension of the Pierre-Paul-Bernard Stadium in B...K Architectures have completed the renovation and extension of the Pierre-Paul-Bernard Stadium in Talence. The new sports complex blends harmoniously into the protected forest of Thouars.
-

Greenhouse for culture
Glass Pavilion in Brno by Chybik + KristofThe Czech city of Brno honours Gregor Mendel with a contemporary replica of his greenhouse. The new building will be used for exhibitions and events.
-

Urban retreat
Garden Pavilion in Prague by Byró ArchitektiIn a garden colony in Prague, Byró Architekti has designed a small wooden pavilion whose interior blends seamlessly with the exterior.
-

Pavilion in the green
Swiss Embassy in Singapore by Berrel Kräutler Arc...Zurich-based Berrel Kräutler Architects are renovating and extending the Swiss Embassy in Singapore.
-

Living behind monastery walls
Conversion near Brussels by Jo Taillieu ArchitectenJo Taillieu Architecten juggle with geometry in the conversion of a dilapidated tenement. By moving the existing roof, private outdoor spaces are created in the publicly accessible monastery garden.
-

Green foyer
Copenhagen Opera Park by CobeCobe has designed a green oasis in Copenhagen's inner harbour, right next to the opera house. Originally, the 21,5 ha meadow in a prime inner-city location was earmarked for residential development.

