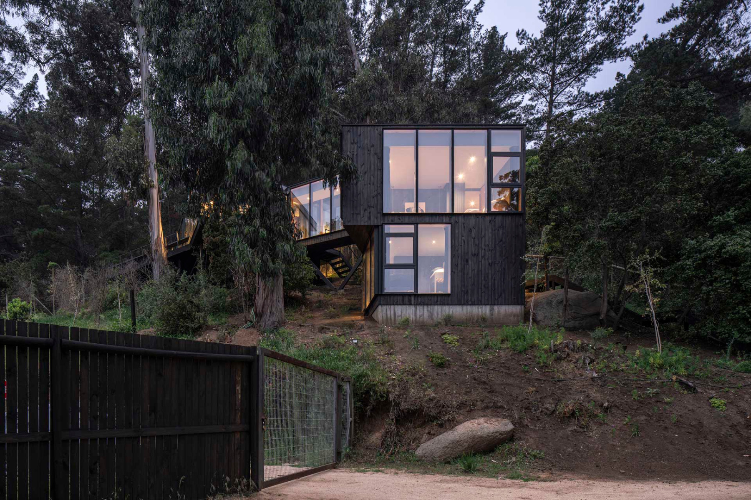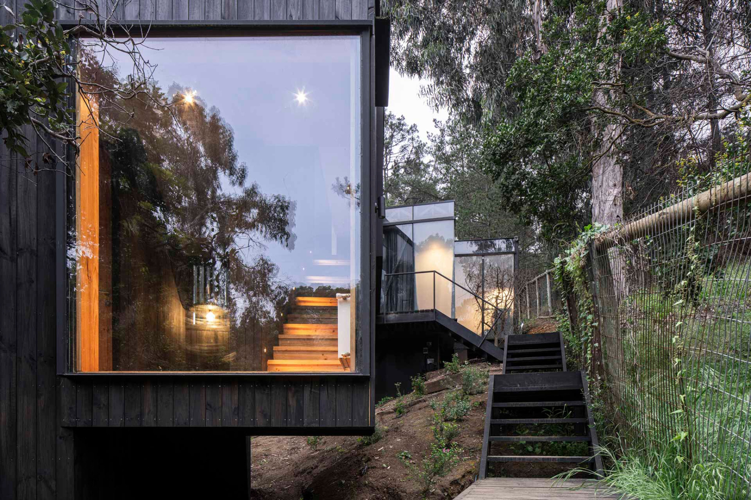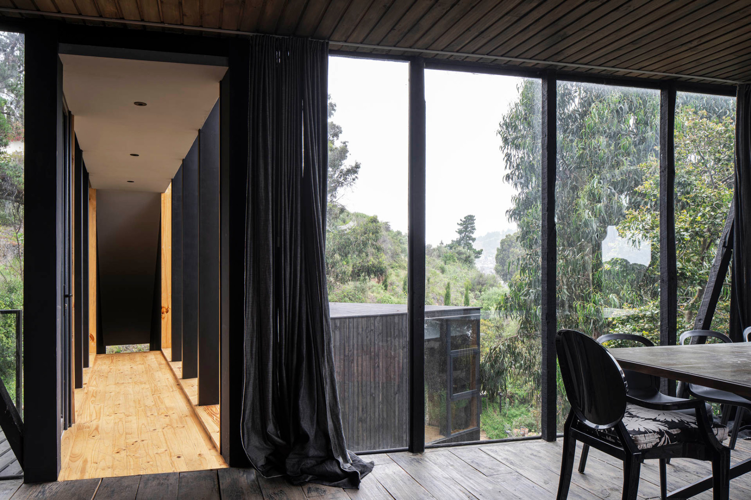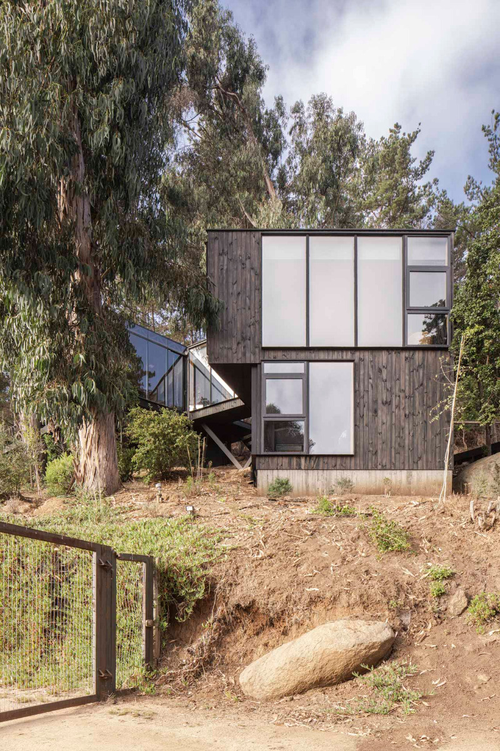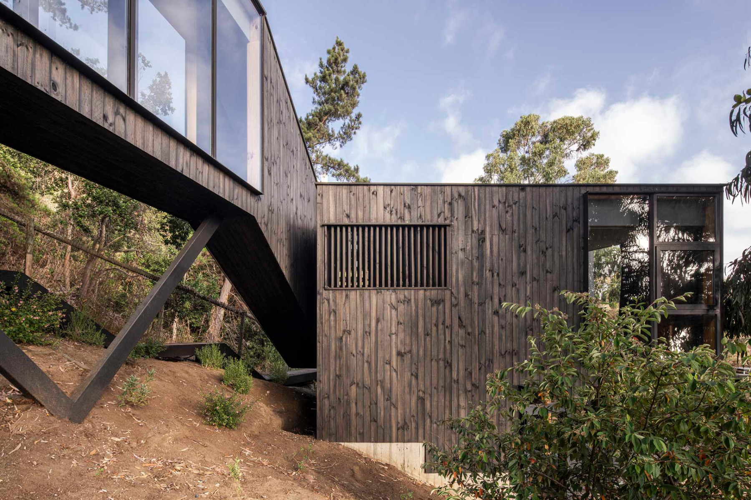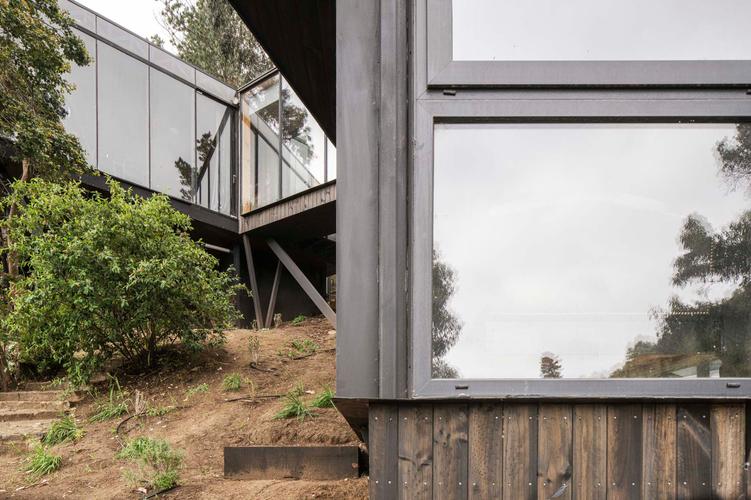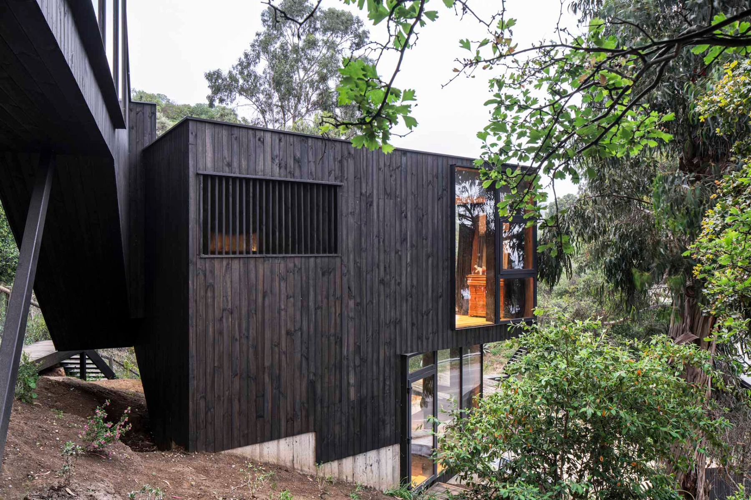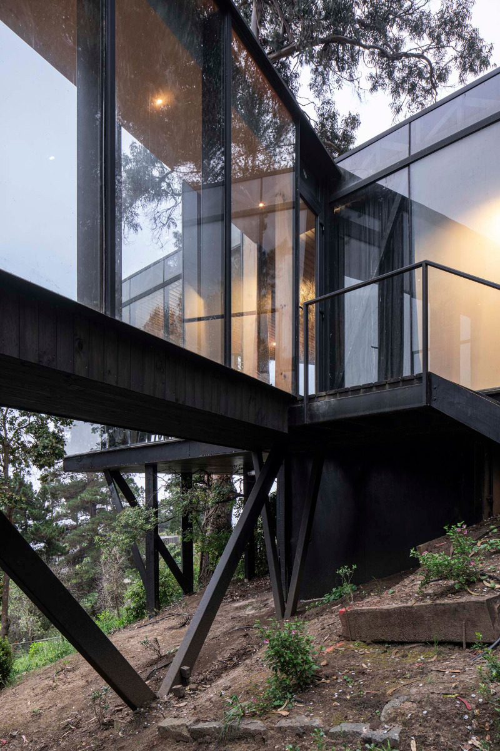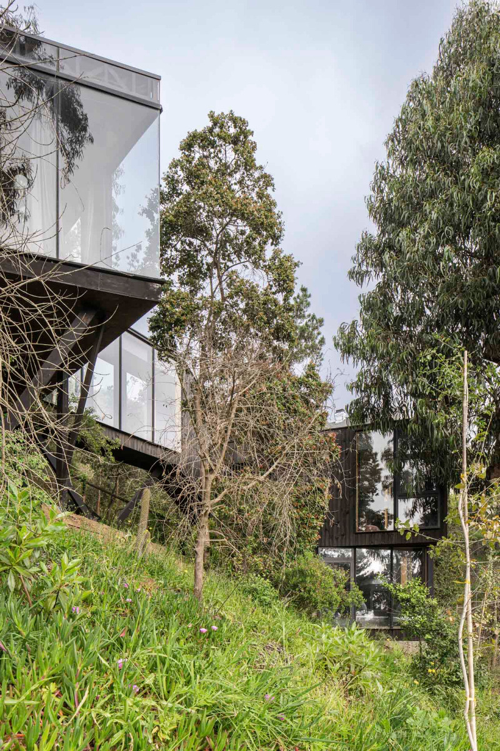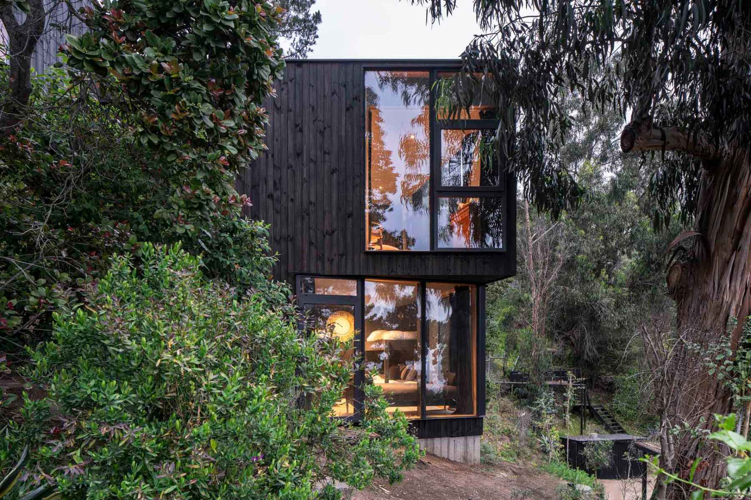Between above and below
Extension of a Pavillion to a Residential House in Chile

The new building is located further down the slope and is connected to the existing building by a main road. © Nicolás Saieh
In the Chilean coastal town of Zapallar, Ignacio Correa Arquitecto has converted a pavilion into a residential building. The ensemble of buildings sits on a steep hillside and offers stunning views of the Pacific Ocean. It is used by the architect's sister as a retreat from the hustle and bustle of the capital, Santiago de Chile. The existing one-storey polygonal building was originally the studio of the architect Horacio Smith. A two-storey extension has now been added further down the slope. A glazed corridor connects the upper and lower levels.


The site is accessed via internal and external landscaped staircases. © Nicolás Saieh
Architecture as landscape
Both the existing and new buildings blend into the landscape. The former sits at the top as a crown, fully glazed on two sides, with a large terrace. It houses the living room, dining room and kitchen. The polygonal extension is based on the cubature of the existing building. Two bedrooms and a bathroom are located here, spread over two floors. Large windows bring the surrounding landscape to life through staged views. Space and topography merge. The zigzag connecting axis runs parallel to an external staircase, reinforcing the connection between inside and outside.


View from the existing building to the surrounding hilly landscape. © Nicolás Saieh
Restrained materials
While the existing building is a raised timber structure, the new building sits on an exposed concrete plinth that forms the foundation. It is a timber and steel structure clad in vertical pine battens. As with the existing building, a post and beam facade with large expanses of glass provides impressive views. The dark exterior of the two buildings contrasts with the warm interior, where visible pine panelling on the floors, walls and stairs creates a cosy atmosphere. All in all, the interior takes a back seat, leaving the stage to the real star: the surrounding nature.
Architecture: Ignacio Correa Arquitecto
Client: private
Location: Zapallar (CL)
