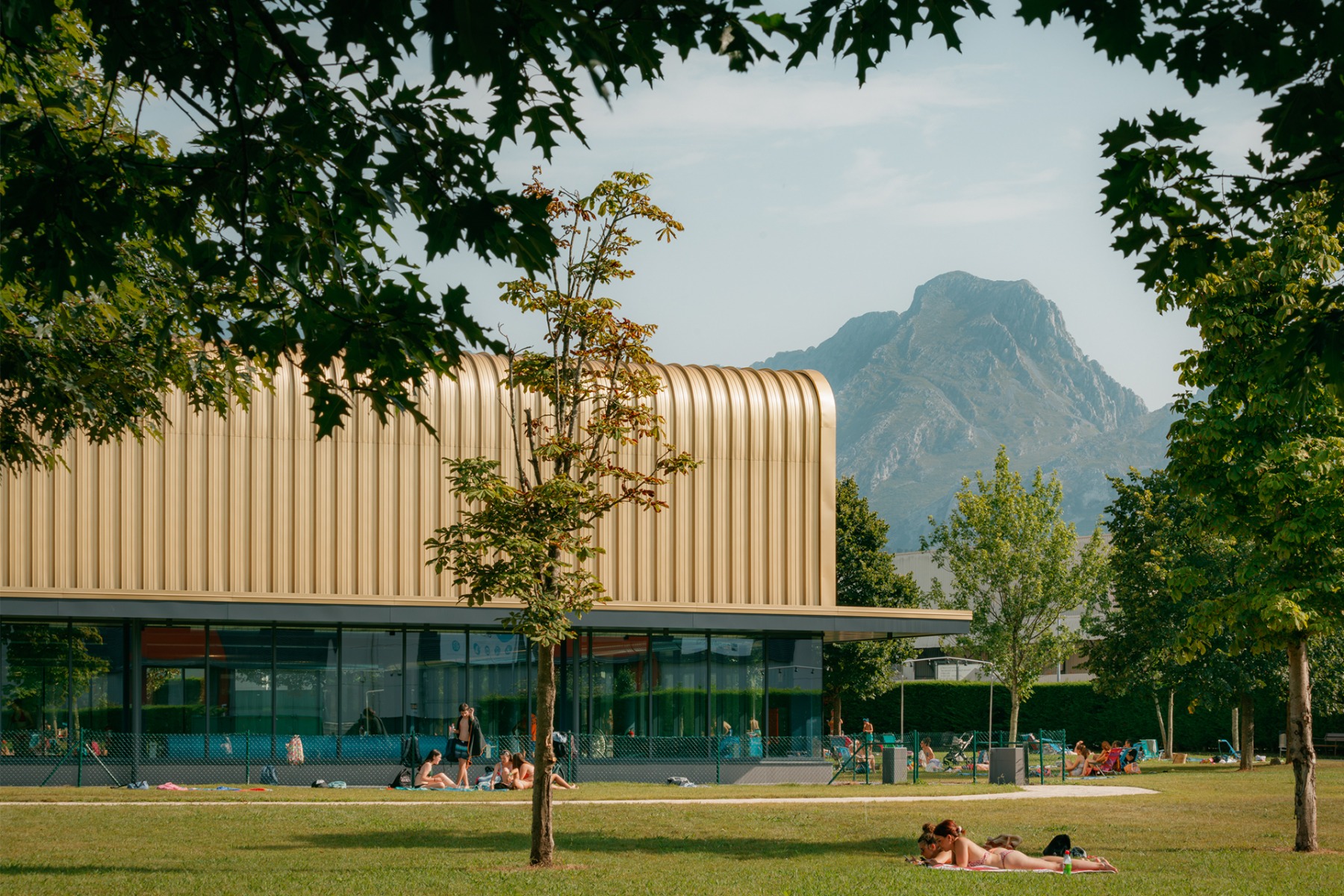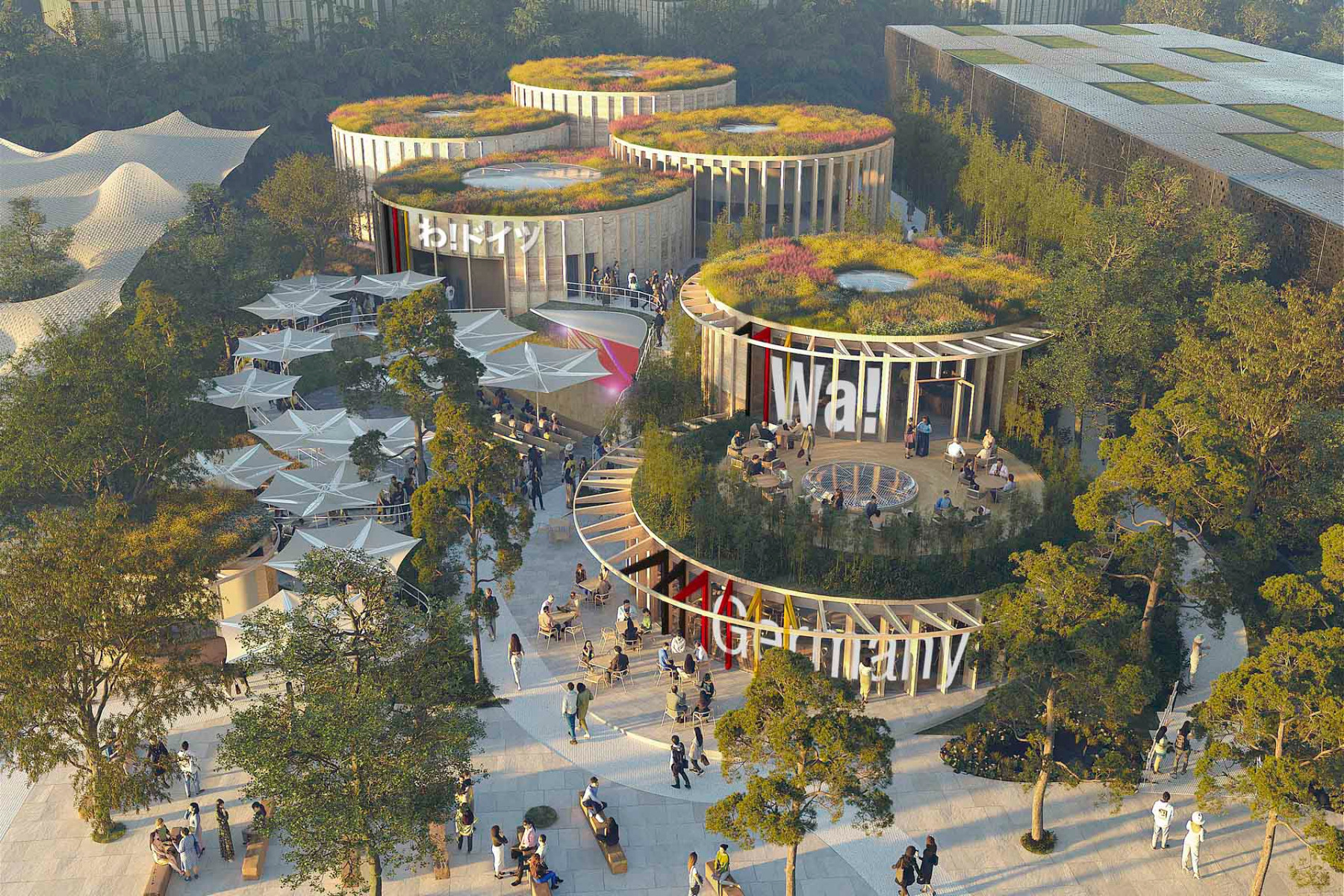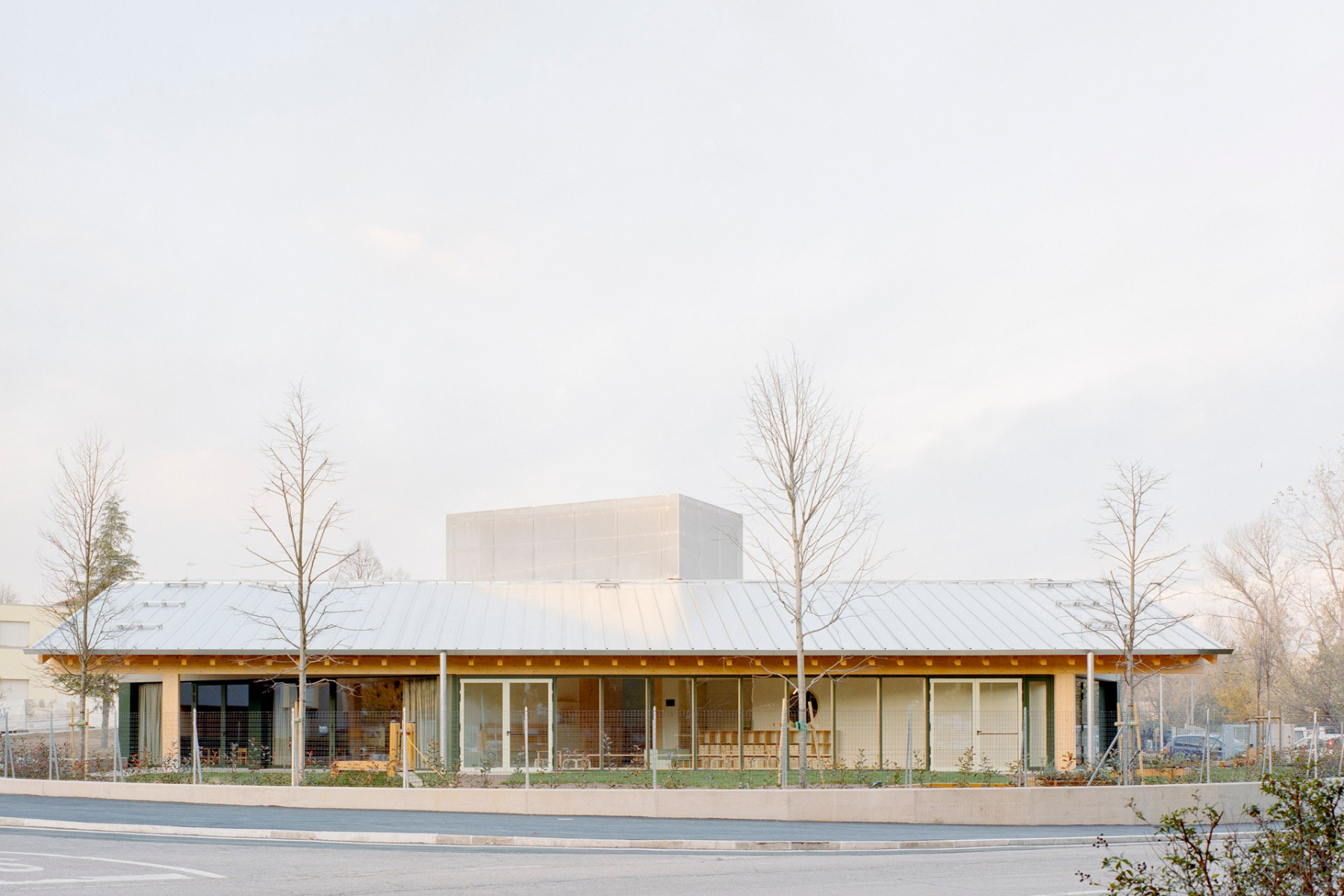Search results for: 'roof'
- Did you mean
- roofs1
-

Metal facade versus brickwork
Town Hall in Den HelderOffice Winhov and Van Hoogevest Architecten have transformed two former wharf buildings into a town hall while respecting the existing structures.
-

New use for industrial hall
Greenhouse in Shanghai by Delugan MeisslIn the Expo Cultural Park in Shanghai, the former site of Expo 2010, a greenhouse with a floor area of almost 50 000 m2 has been built according to plans by Delugan Meissl Associated Architects. The backdrop for the new building is the gutted hall of a former steelworks.
-

Advertorial
Golden roof for the municipal swimming poolA swimming pool at the municipal outdoor pool in Abadiño was covered with an indoor structure. The Kalzip standing seam system creates a special accent as a roof with a rounded junction to the facade.
-

Football fans as neighbours
Hybrid Stadium in Tampere by JKMMIn the Finnish city of Tampere, JKMM Architects have created an unusual hybrid block that combines a football stadium with residential and commercial buildings.
-

Part of nature
Holiday Home in De Hoge Veluwe National ParkOn a former military site in De Hoge Veluwe National Park in the Netherlands, JCR Architecten have designed a holiday home that is set back from the surrounding nature.
-

A designer's refuge
Burgundy FarmA few years ago, French designer Erwan Bourroulec bought a dilapidated farmhouse in Burgundy. He spent two years working with Vuarnesson Architectes to renovate it.
-

A line in the landscape
Residence in Morocco by Leopold Banchini ArchitectsIt is single-storey, windowless and easily 80 m long: the Dar el Farina house near Marrakech radically breaks with conventional notions of comfort and is energy self-sufficient.
-

Sustainable future lab
Wiki Village in Paris by AAAA + DVVD ArchitectesThe new building in the 20th arrondissement of Paris offers its users 7500 m2 of space for start-ups and fab labs, as well as plenty of space for local residents. A hybrid wood-concrete construction was used.
-

From cowshed to art studio
Barn Conversion by Gianni Botsford ArchitectsNear West Cowes on the Isle of Wight in southern England, Gianni Botsford Ateliers is converting a cowshed into an artist's studio using the simplest of industrial materials.
-

A pair of buildings in brick-red
Gallery and Adult Education Centre in the Czech R...On the site of the historic Winternitz Mill in the Czech city of Pardubice, Šépka Architekti have accommodated two uses in very contrasting structures. However, the brick-red colour palette helps to give the building a unified appearance.
-

Rammed earth meets wood
Windkraft Simonsfeld by Juri Troy ArchitectsThe new building in Ernstbrunn, Lower Austria, will extend the company's existing headquarters from 2014 – and boasts a comprehensive sustainability concept in line with industry standards.
-

Immersive pavilion structures and circular concepts
Expo Osaka 2025 – the Future of Our SocietyUnder the theme “Designing Future Society for Our Lives“, architects such as LAVA, Nüssli, Foster + Partners, Kengo Kuma, Shigeru Ban and Nikken Sekkei are impressing visitors to this year's Expo in Osaka with futuristic and sustainable pavilion structures.
-

A place of learning and remembrance
Seminar Building in Berlin by Staab ArchitectsIn 1942, the Wannsee Conference House in Berlin was the venue for the conference that decided on the 'Final Solution of the Jewish Question'. Staab Architects have now added a single-storey seminar building to the site.
-

Layered solid construction
Spore Initiative in Berlin by AFF ArchitektenA partially recycled brick facade and an unusual ribbed concrete ceiling are just two of the special features that characterise the headquarters of a cultural and environmental organisation.
-

Struck by lightning
Conversion of a Barn into a Residential Building ...On the outskirts of Barcelona, the young architecture firm H3o Architects has converted an old barn into a playful home, drawing inspiration from an old legend.
-

Roof ellipse
Document Kepler in RegensburgThe extension with lift and foyer completes the south side of the Document Kepler in Regensburg and provides barrier-free access to the new interactive exhibition. Its elliptical roof is striking.
-

Clever strategy
Multi-Purpose Hall by Atelier Kaiser ShenWhen renovating the multi-purpose hall in German Ingerkingen, Baden-Württemberg, Atelier Kaiser Shen took inspiration from the image of a Chinese bowl: multiple repairs give the building its unique charm.
-

Fast construction, high quality
Nursery School by BDR BureauCommissioned by the Andrea Boccelli Foundation, BDR Bureau from Turin has designed a simple wooden building for 70 children, with many interior surprises.