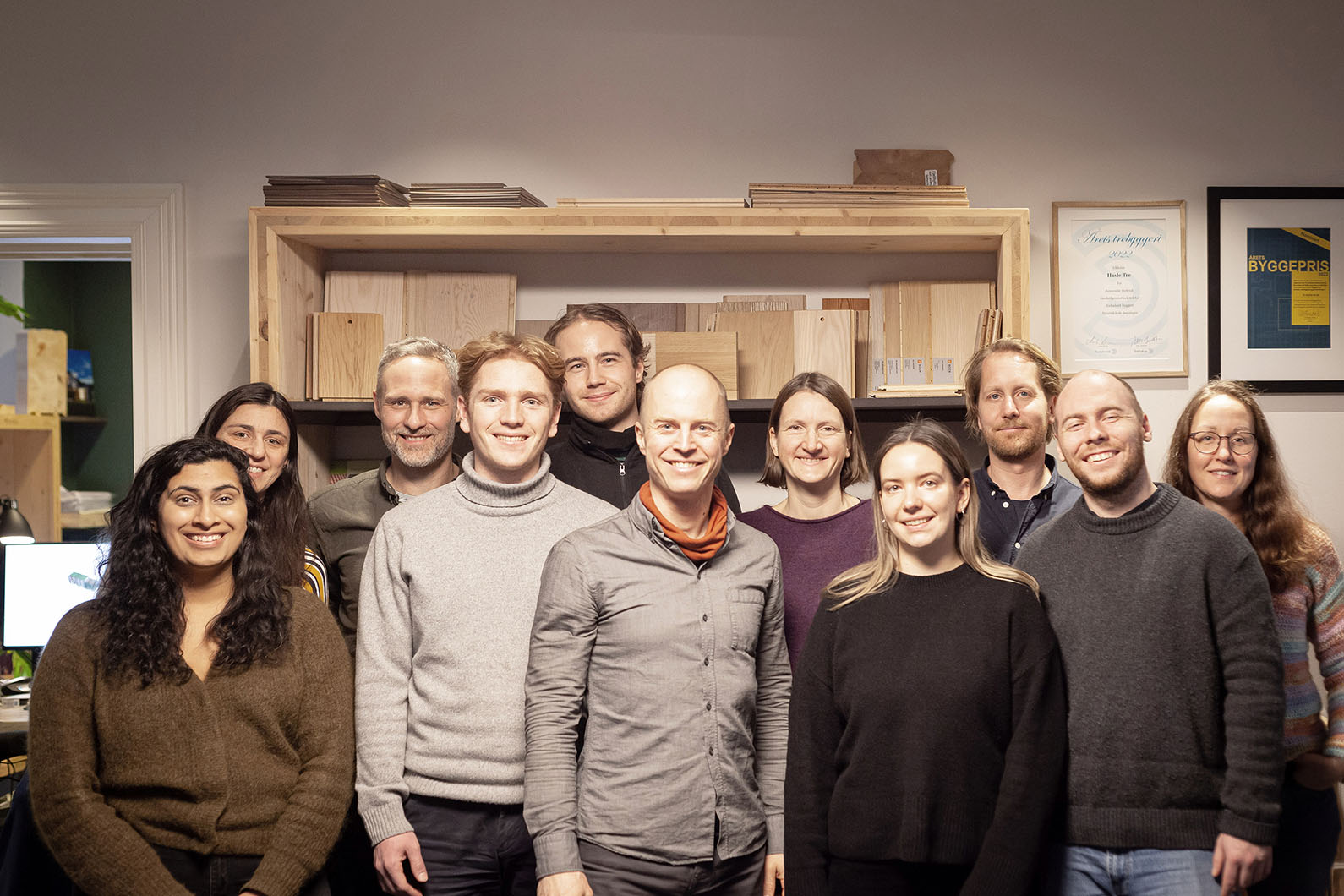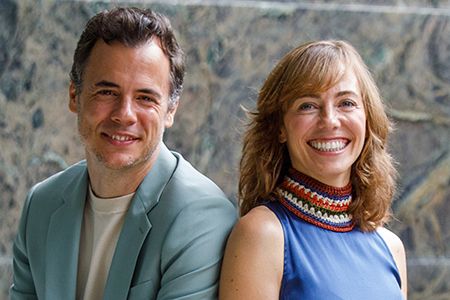Search results for: 'timber'
-

Between inside and outside
An Extension to a Gründerzeit House in BerlinThe Supertype Group has extended an old building in Berlin with a flexible construction system that allows for different climate zones and different usage scenarios.
-
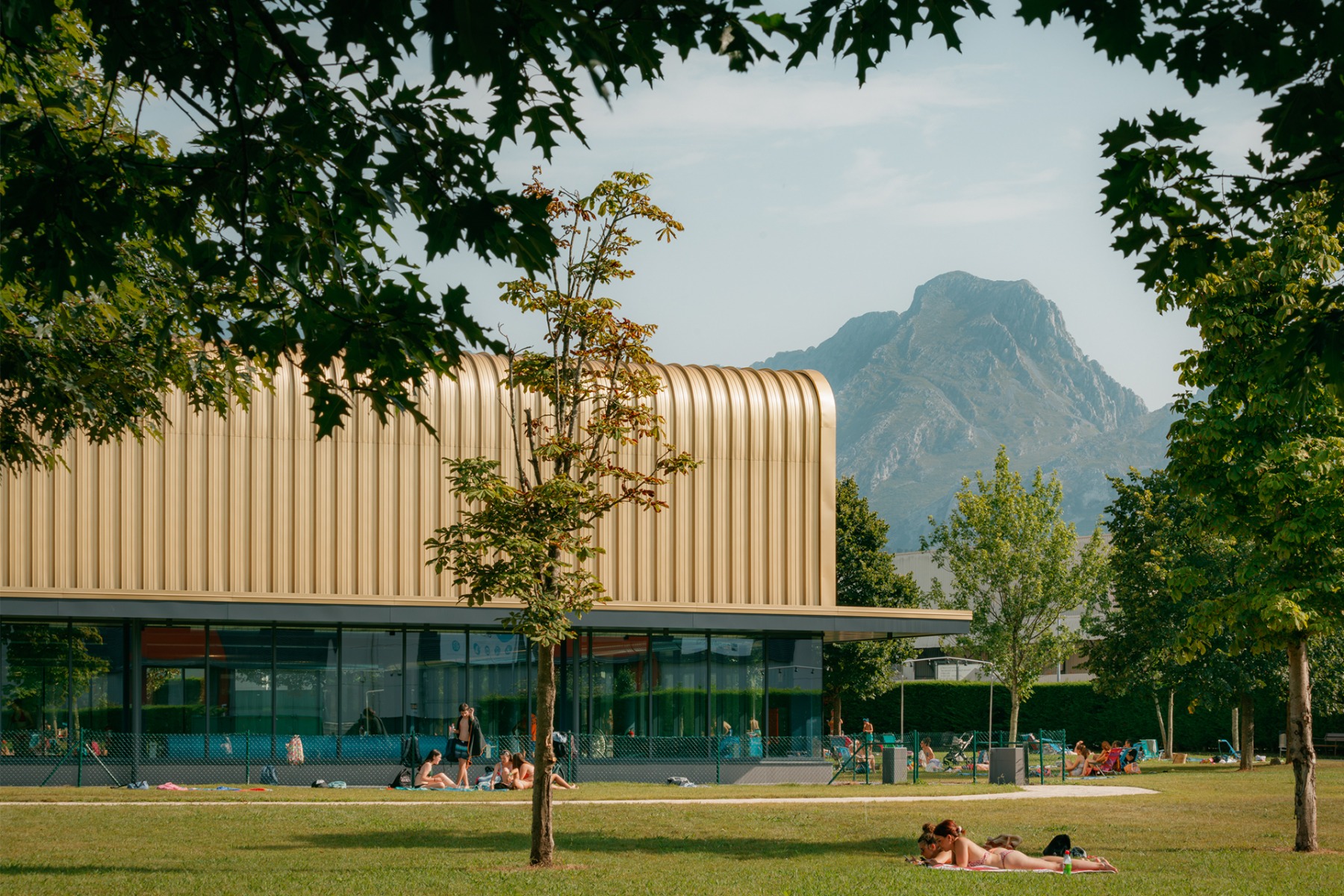
Advertorial
Golden roof for the municipal swimming poolA swimming pool at the municipal outdoor pool in Abadiño was covered with an indoor structure. The Kalzip standing seam system creates a special accent as a roof with a rounded junction to the facade.
-

Part of nature
Holiday Home in De Hoge Veluwe National ParkOn a former military site in De Hoge Veluwe National Park in the Netherlands, JCR Architecten have designed a holiday home that is set back from the surrounding nature.
-

Between above and below
Extension of a Pavillion to a Residential House i...In the Chilean coastal town of Zapallar, Ignacio Correa Arquitecto have extended a pavilion into a residential house and designed an ensemble that blends into the surrounding hilly landscape.
-

Sustainable future lab
Wiki Village in Paris by AAAA + DVVD ArchitectesThe new building in the 20th arrondissement of Paris offers its users 7500 m2 of space for start-ups and fab labs, as well as plenty of space for local residents. A hybrid wood-concrete construction was used.
-

Habitat for birds and mammals
Water Tower in LuxembourgThe structure, designed by the Spanish architecture firm Temperaturas Extremas, supplies water to the nearby Kirchberg Plateau in Luxembourg. It will also provide nesting sites for birds.
-

Rammed earth meets wood
Windkraft Simonsfeld by Juri Troy ArchitectsThe new building in Ernstbrunn, Lower Austria, will extend the company's existing headquarters from 2014 – and boasts a comprehensive sustainability concept in line with industry standards.
-
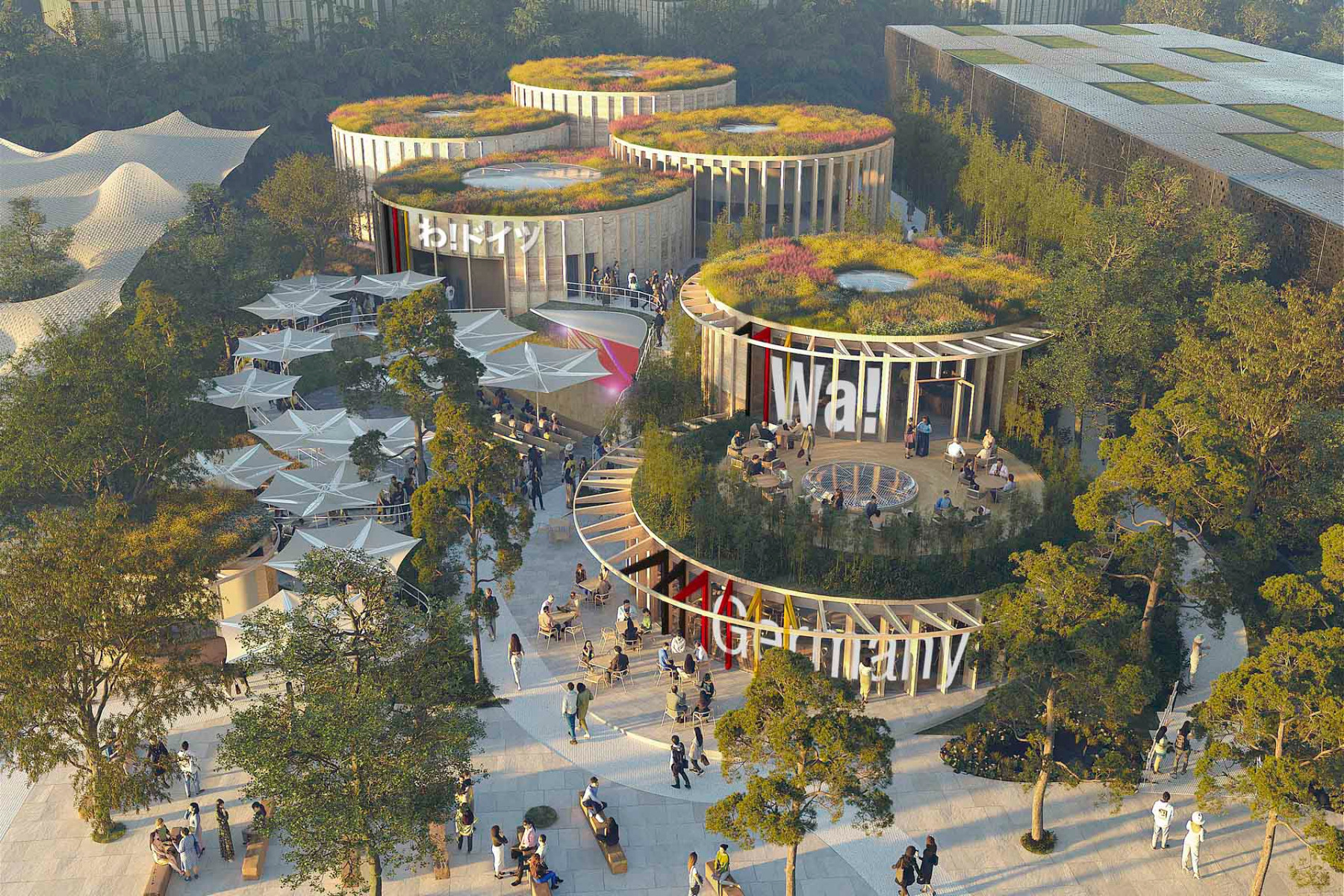
Immersive pavilion structures and circular concepts
Expo Osaka 2025 – the Future of Our SocietyUnder the theme “Designing Future Society for Our Lives“, architects such as LAVA, Nüssli, Foster + Partners, Kengo Kuma, Shigeru Ban and Nikken Sekkei are impressing visitors to this year's Expo in Osaka with futuristic and sustainable pavilion structures.
-

A place of learning and remembrance
Seminar Building in Berlin by Staab ArchitectsIn 1942, the Wannsee Conference House in Berlin was the venue for the conference that decided on the 'Final Solution of the Jewish Question'. Staab Architects have now added a single-storey seminar building to the site.
-

Layered solid construction
Spore Initiative in Berlin by AFF ArchitektenA partially recycled brick facade and an unusual ribbed concrete ceiling are just two of the special features that characterise the headquarters of a cultural and environmental organisation.
-

Thought for Humans
Preview: Salone del Mobile.Milano 2025The Salone del Mobile.Milano will open its doors from 8 to 13 April 2025 under the motto "Thought for Humans". More than 2000 exhibitors, cultural installations and futuristic discussions await visitors. One of the highlights is the return of the Euroluce Biennale.
-

Clever strategy
Multi-Purpose Hall by Atelier Kaiser ShenWhen renovating the multi-purpose hall in German Ingerkingen, Baden-Württemberg, Atelier Kaiser Shen took inspiration from the image of a Chinese bowl: multiple repairs give the building its unique charm.
-
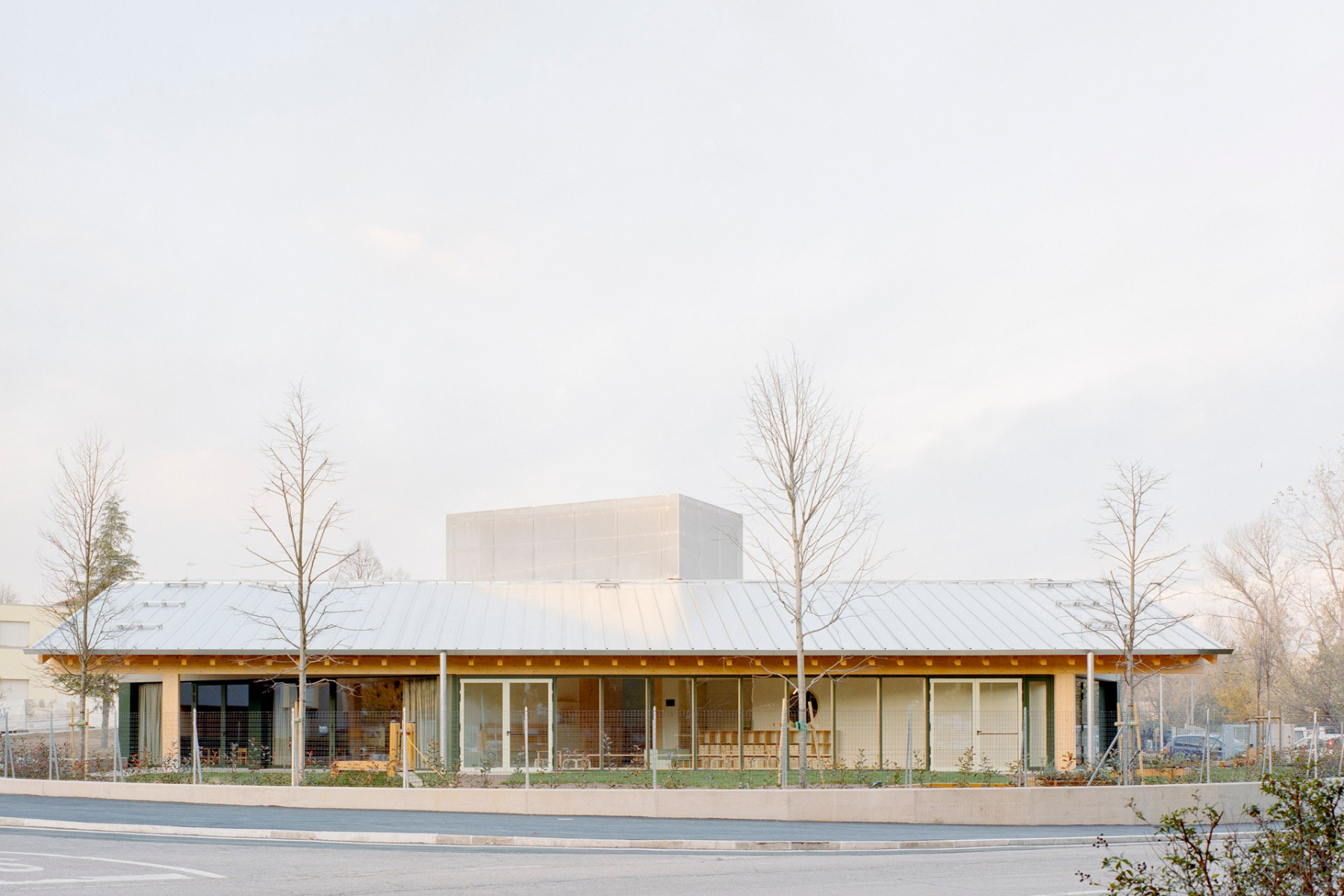
Fast construction, high quality
Nursery School by BDR BureauCommissioned by the Andrea Boccelli Foundation, BDR Bureau from Turin has designed a simple wooden building for 70 children, with many interior surprises.
-

Circular building
Co-Operative Building in Frankfurt am Main by DGJA colourful glass facade wraps around DGJ Architektur's cooperative housing near Frankfurt city centre. It serves as an eye-catcher and an effective soundproofing facade for the day-care centre and the residents.
-

Subtle play of colours
Traffic Services in Mühlhausen by YonderIn Mühlhausen at the foot of the Swabian Alb, Stuttgart-based Yonder has transformed the motorway police station into an ensemble of old and new.
-

Brick and wood as a sustainability strategy
Casa LA near Barcelona by Alventosa Morell4x4 walls and a roof – this is how the design concept of the detached house in Llinars del Vallès, near Barcelona, could be summed up. Using simple methods, the architects have managed to reduce the energy requirements to almost passive house levels.
